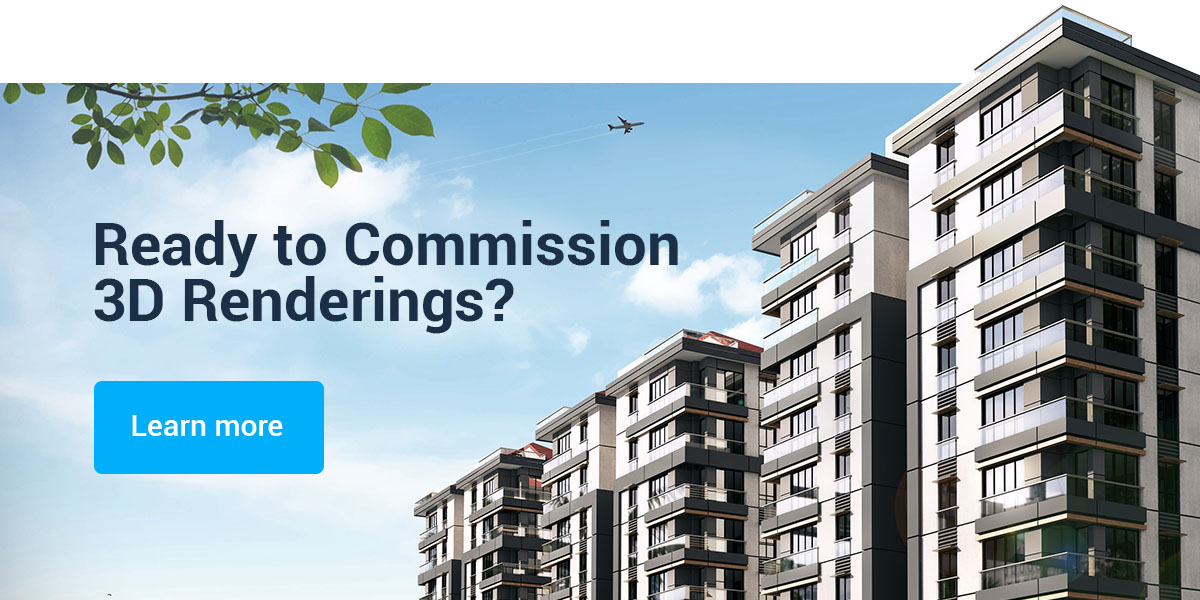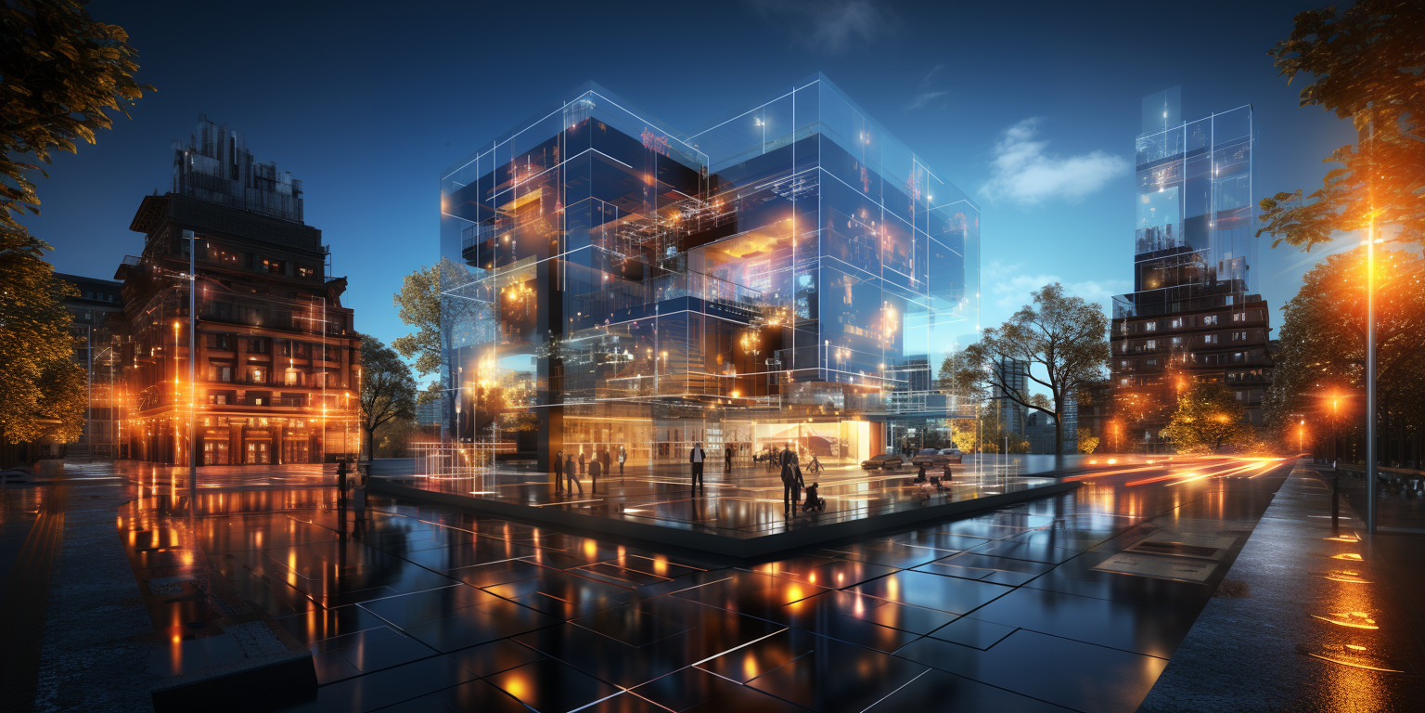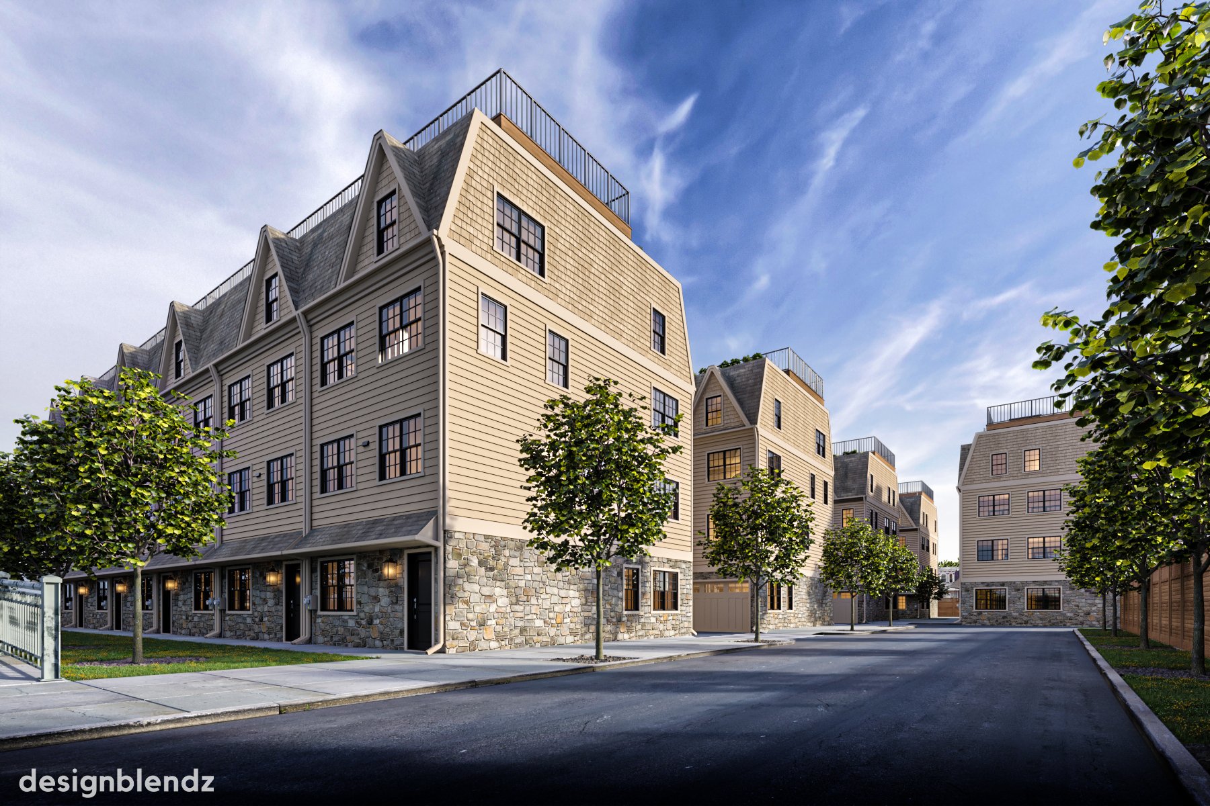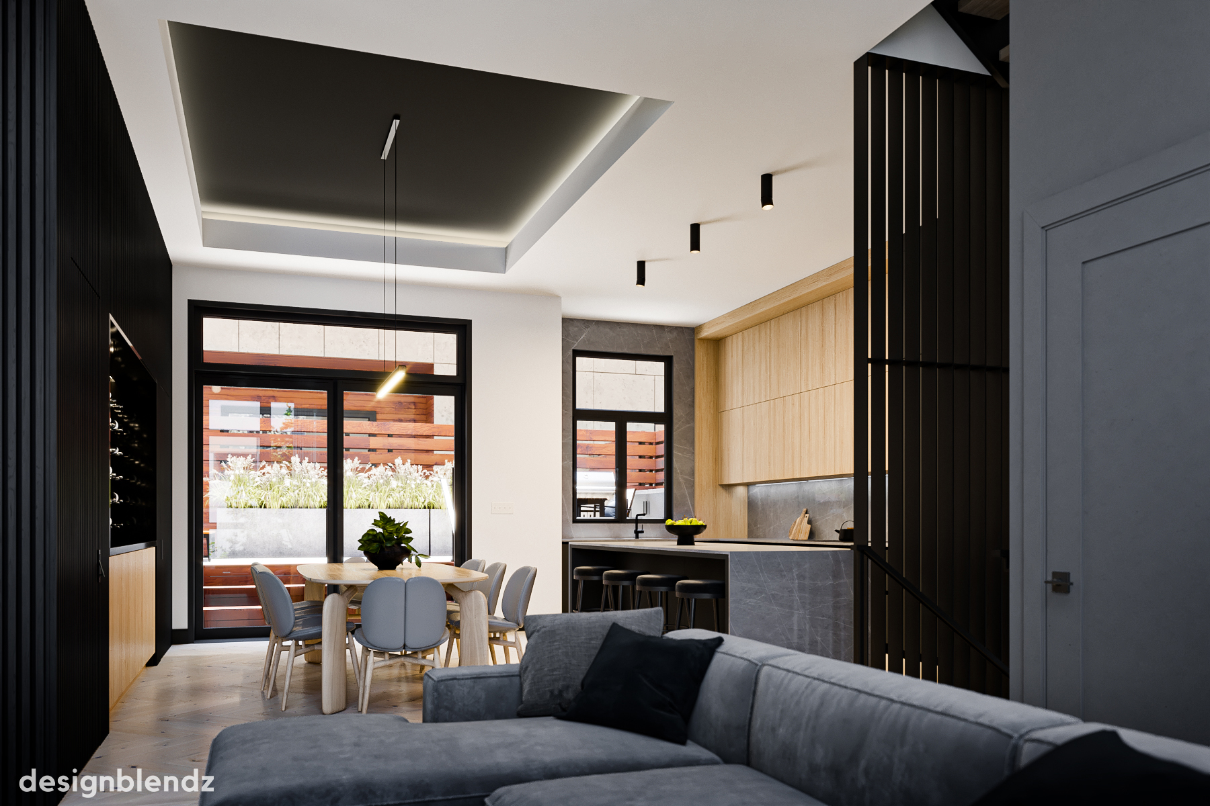Architectural visualization is an easy, rapid, and cost-effective way for designers to communicate their ideas. In this guide, we'll explain what architectural visualization involves as well as its benefits, history, and future.
Architects use visualization to represent a new structure in an easily understandable way. They create visual representations that capture the imagination and help clients envision what a new space will look and feel like.
Whether it's through detailed 3D models, realistic renderings or virtual or augmented reality experiences, designers use building visualization to effectively communicate their ideas and bring their visions to reality. Visualization generally occurs before the building process begins. Professionals consider the practice the language between the client and the designers.
What is 3D visualization? It's the most recent development in architectural visualization, creating three-dimensional models of a structure using computer software. The model lets clients walk around and interact with it from all angles. Designers can add elements such as carpets, furniture, paintings and lights for their clients to observe.
Types of Architectural Visualizations
Let's dive into the different kinds of architectural visualizations.
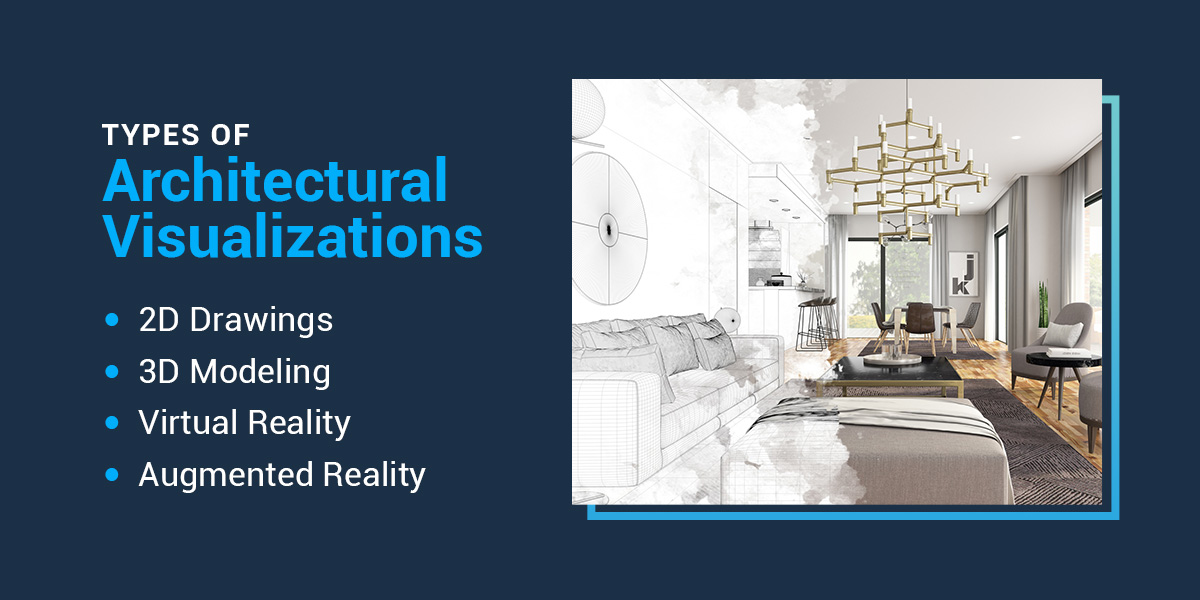
2D Drawings
Architects use various 2D types of architectural visualizations to communicate their design ideas. Typical examples of 2D visualizing architecture include floor plans, sections and elevations. Floor plans show a building's layout, while sections and elevations provide vertical views of the structure.
3D Modeling
In addition to 2D visualizations, architects also use 3D modeling types to create more immersive representations of their designs. From any angle, the image is realistic, with depth, texture and lighting effects. 3D visualizations help architects evaluate their designs before the building has begun. They are also an excellent way to communicate ideas to clients and stakeholders.
Virtual Reality
Virtual reality offers architects a tool to create an immersive experience for users. VR technology allows architects to develop interactive, 3D environments for their clients to explore in real time. The detailed, realistic design representation lets people make more informed decisions about the project.
Augmented Reality
Augmented reality is another type of architectural visualization that overlays digital information in the real world. With AR technology, architects can superimpose digital models of buildings onto a real-world environment. AR offers a more interactive and engaging experience for clients to see how a building will look and feel in its actual location and to explore the design in greater detail.
History of Architectural Visualization
The history of architectural visualization closely relates to other disciplines like painting, photography and engineering. In this section, we'll discuss architectural visualization during different periods of history.
- Ancient civilizations: Ancient Mesopotamians and Egyptians made the earliest architectural plans over 4,000 years ago. Greek philosophers often debated what constituted attractive, useful architecture. A famous Roman architect, Vitruvius, decided it was order, arrangement, symmetry and economy.
- The Middle Ages: Surviving structures such as Paris' Notre Dame cathedral reflect the Gothic period's advanced precision.
- The Renaissance: During the Renaissance, artists learned how to use perspective. Their art provided viewers with a realistic, informative view of their subjects. One example was Leonardo da Vinci, who created his visualizations with exceptional detail.
- The Baroque period: Architecture was extremely dramatic and ornate during this period. The Palace of Versailles demonstrates these decorative elements in the Hall of Mirrors. It often depicted strong moods and emotions. These concepts apply to today's 3D architectural visualizations.
In the 20th century, visualization technologies continued to improve. Architects and engineers continued innovating when creating new structures for homeowners and corporations.
With this came an increased need to provide the client with a detailed portrayal of the plan. In the 1960s, IBM developed the first computer-aided design software. Companies quickly recognized its convenience, accuracy and cost-effectiveness and started to use it for their designs.
Why Are 3D Renderings Important in Architectural Design?
3D renderings effectively communicate ideas in the architectural industry and show a building's visualization. The designs require no additional physical materials and are faster than traditional model-making methods. Let's examine five primary benefits of using 3D rendering software.
1. You Can Explain Your Ideas to Anybody
Visual aids help explain complex building projects to those without knowledge of the field. Architects rely on visual aids like 3D renderings to communicate their design ideas to clients.
2. It’s Cost-Effective
3D rendering has become much more affordable over the years. Today, it is now within most homeowners' budgets, and the software's widespread availability allows freelancers to offer their services at a reduced cost.
However, investing in a high-end service will result in a higher-quality product and design. While you may save money upfront, you may have to deal with more costs later on, which we will explain in the following section.
3D renderings also let architects create 3D animations, which reveal even more details to potential clients than a static image. The added feature gives a high cost-benefit ratio.
3. You Can Detect Project Errors Early
Many projects go over budget when clients make changes during construction. 3D models allow people to grasp potential issues early, making cost-effective tweaks to the design before the build begins.
When clients can see the result with a photorealistic rendering of their project, they can immediately know whether they want to make specific changes.
4. You Can Use 3D Models as Marketing Tools
Creating realistic renderings is an excellent way to self-promote and attract investors. Informative sketch drawings and blueprints are less effective for sharing your projects and ideas. Hiring a rendering company that can accurately convey your ideas through 3D visualization is better.
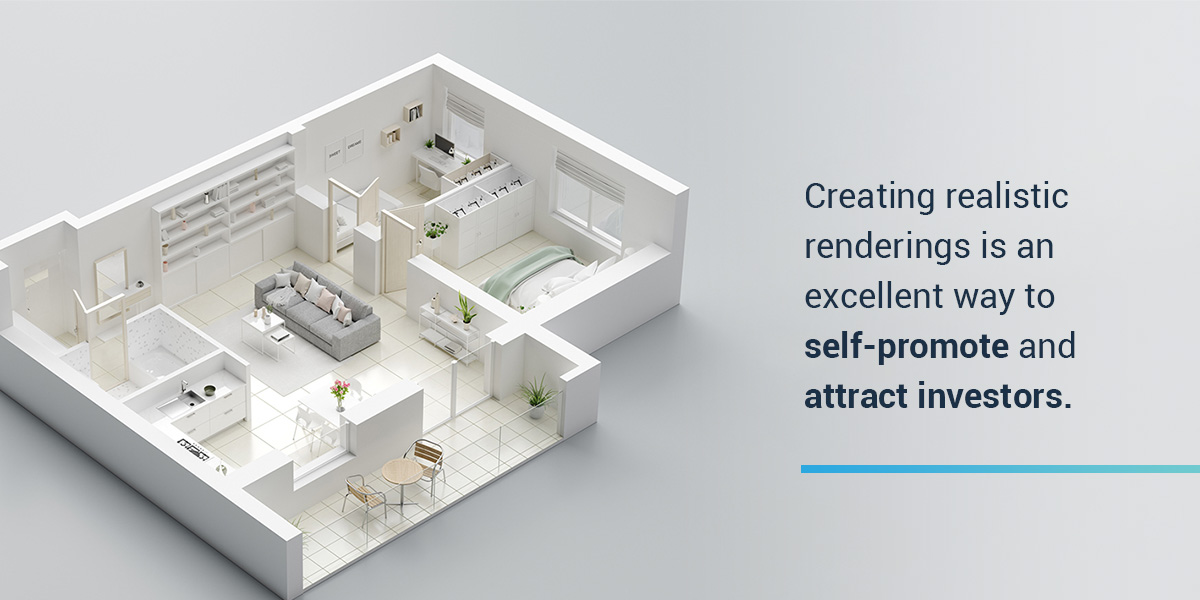
5. You Can Make More Engaging Presentations
Communicating your ideas with clear visuals is always more successful. Photorealistic presentations and portfolios will receive positive reactions and meaningful feedback from the audience.
Other Applications of Architectural Visualization
The applications of architectural visualization are numerous. For example, it allows architects to communicate their design ideas to clients and stakeholders in an easily digestible way.
Real Estate Marketing
Architectural visualizations have many applications in real estate. Here are some practical examples.
- To showcase property renderings for potential buyers or tenants
- A realistic and immersive experience can help developers secure financing and pre-sell units before construction begins
- Minimize financial risk by attracting more potential buyers or tenants
- Providing a detailed preview of renovations or redevelopments
Overall, using architectural visualizations in real estate has become increasingly common, as it provides a powerful tool for developers and investors to communicate their vision and attract potential buyers or tenants.
City Planning
City planning uses architectural visualizations from several different perspectives and audiences. For example, they can simulate the impact of new construction by showing how a redevelopment project will fit in with the surrounding urban environment. Giving this insight lets city planners make informed land use and infrastructure decisions.
They allow clients to understand the proposed changes to transportation systems, making it easier for city officials to design safe and efficient routes.
Interior Design
3D models of a space can experiment with various furniture arrangements, color schemes and lighting options. Interior designers can test and refine their designs before renovating or purchasing furniture.
Additionally, visualizations can plan commercial spaces, such as retail stores or restaurants. The rendering lets the client see the functional and aesthetic end design.
Visualizations can also communicate design ideas to clients by providing a realistic preview of the finished product.
Design Presentations
Architectural visualizations allow architects and designers to showcase their concepts in an easy-to-understand way. The presentation can combine 3D modeling, drawings and VR to give a well-rounded experience. Before finalizing the design, you can use visualizations to test different options, such as material choices or color schemes. You can also use them to simulate environmental factors' impact on the design.
The Future of 3D Architectural Visualization
The future of 3D architectural rendering is exciting. Rendering software requires fewer resources and less time to create high-quality models. Combined with the decreasing cost of processing power, even photorealistic animations are accessible to new companies.
The increased efficiency of 3D architectural visualization allows for a more iterative design process. An architect can envision a project, render it, identify necessary changes and quickly update their model. Once done, the architect can then show the project to their client, who can communicate their desired updates for designers to implement.
The most fascinating possibility for 3D architectural visualization is VR technology. By combining renderings with VR, an architect can take their client on a virtual tour of their design. The VR exposes them to the project's potential with total immersion.
Using VR can lead to more than faster approvals, as it can also give clients more confidence to move forward with their projects. Virtual experiences let the client explore the design, giving them more peace of mind about funding an expensive project.
Are You Ready to Commission 3D Renderings?
At Designblendz, our in-house team of designers works on various visualization projects. Learn more about our 3D rendering services today.

