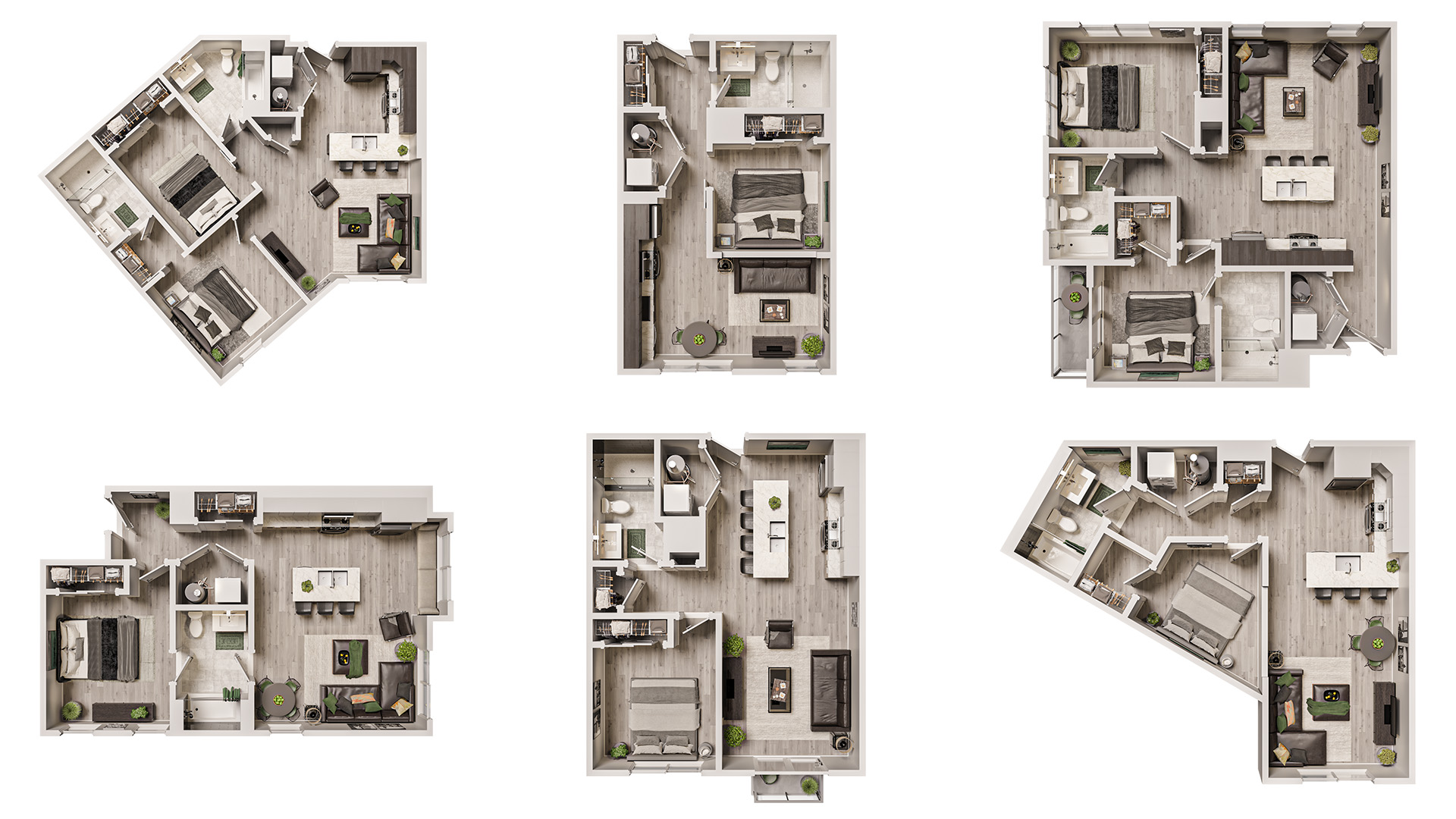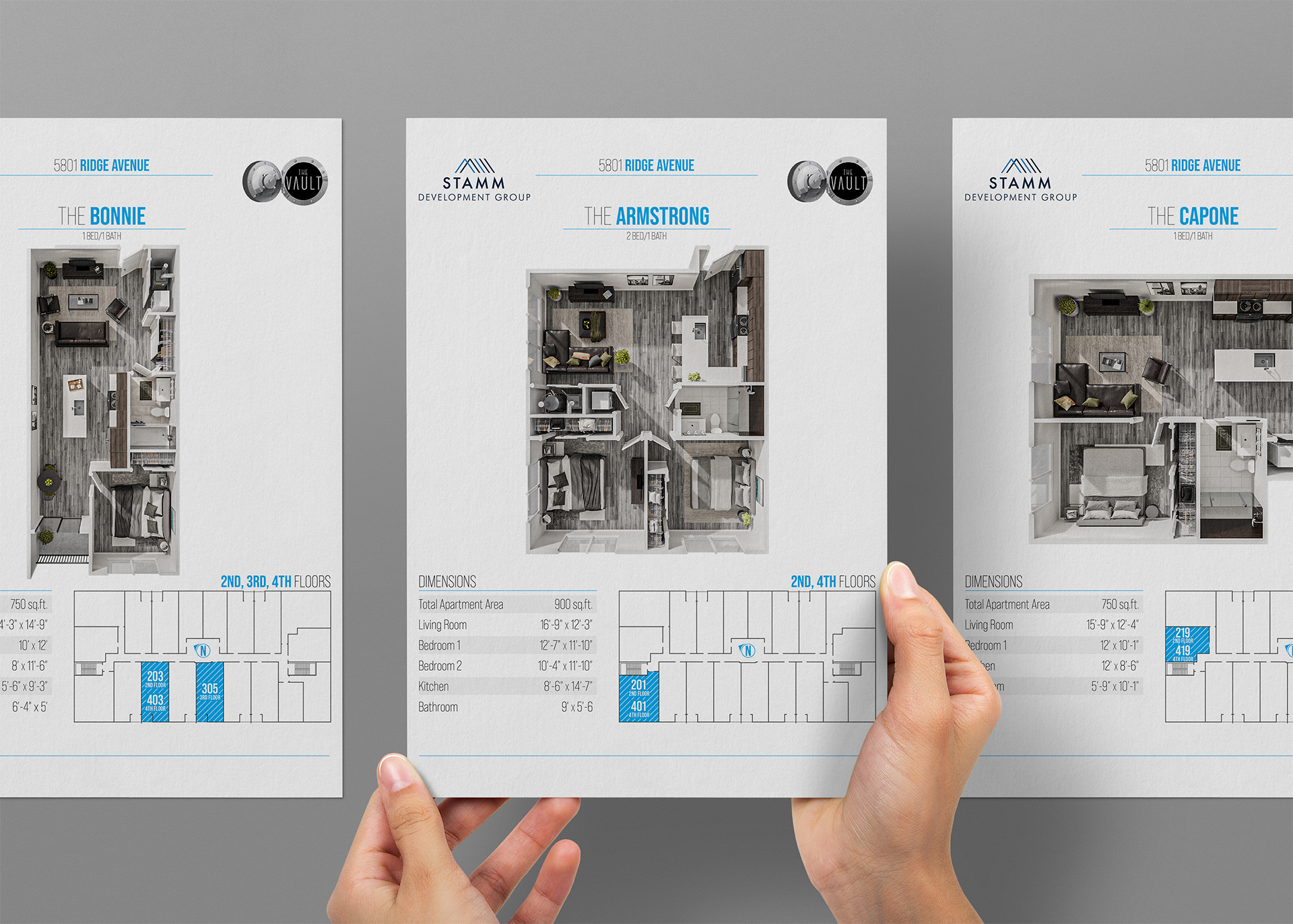
Floor Plans For The
Rest Of Us
You understand construction drawing sets, but your buyers might not. Our floorplans bridge the gap and make imagining a space easy.
Top-down doll house style renderings of entire floors. They help buyers understand the size and layout of a space.
Traditional 2D
Stylized 2D
Photorealistic 3D
The Basics...Just Better
Floor plans are an essential tool for marketing real estate. Before committing to a space, buyers need to understand its scale, and how every room connects. Floor plans are so pervasive in real estate marketing that we sometimes take them for granted. One of our core values at Designblendz is "Never Settle", so we set out to make floor plans better.
Stand Out In A Crowded Room
Today most real estate listings are first seen on an online platform such as Zillow or Redfin. This means buyers are often presented with hundreds of options at once and standing out becomes a crucial component of being noticed. Our unique style of both 2D and 3D floor plans grabs buyers' attention and makes your listings more memorable.
Now You're Speaking My Language
Traditionally our clients have relied on construction drawing sets provided by an architect. You might be able to glance at these drawings and imagine the final result, but most buyers will not. Our stylized and photorealistic plans make this experience better and give buyers more confidence in committing to a space they have never set foot in.

These projects all use floor plans to tell their stories and engage with stakeholders and customers.
Ready to Get Started?
Our team is ready to help you raise the standard of design and marketing.
info@designblendz.com
215-995-0228
4001 Main Street, Suite 203
Philadelphia, PA 19127
Architecture
Interior Design
©2026 Designblendz | Privacy Policy | Terms and Conditions
