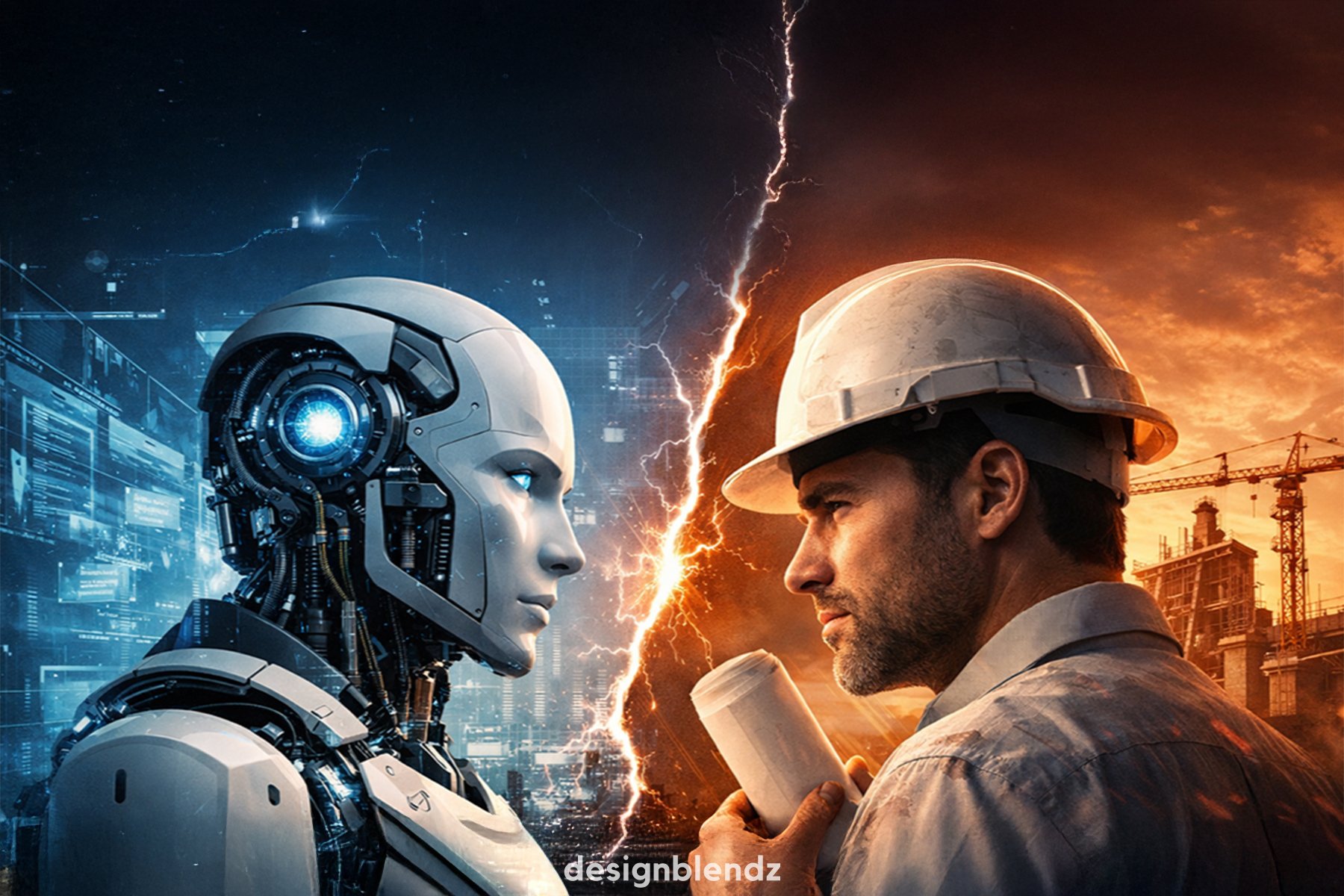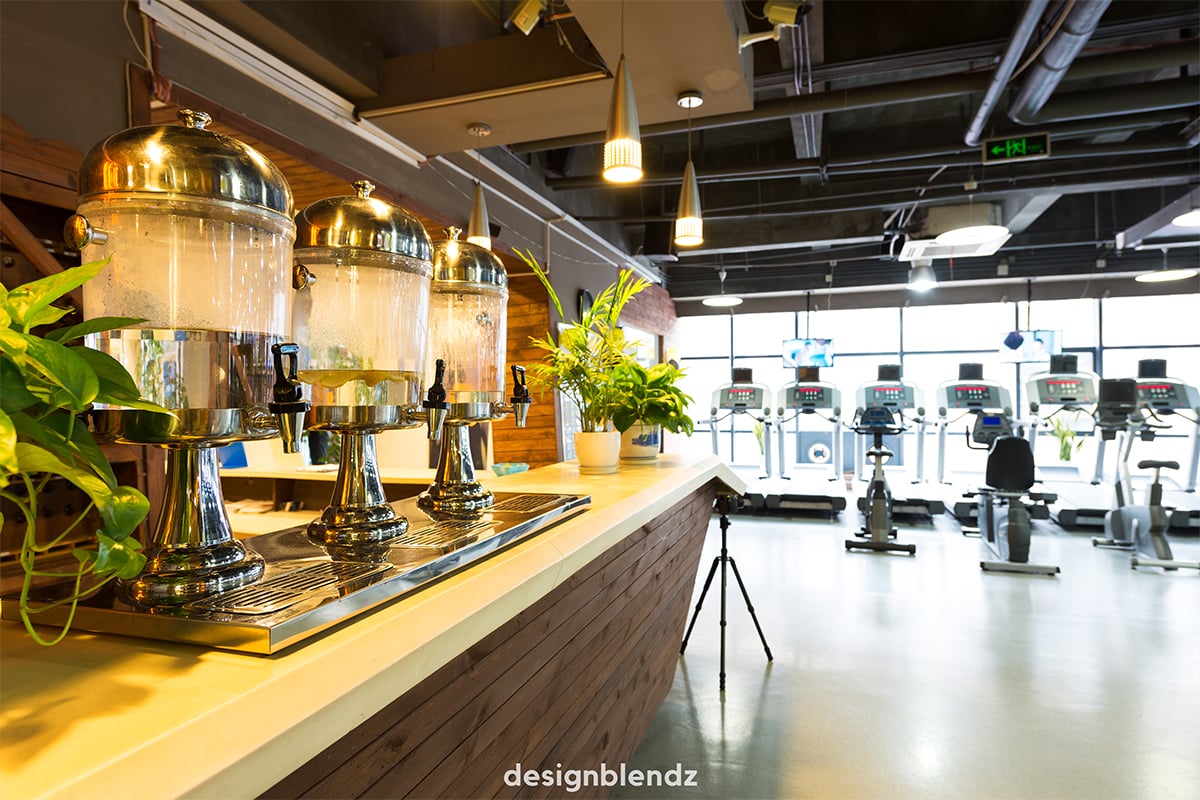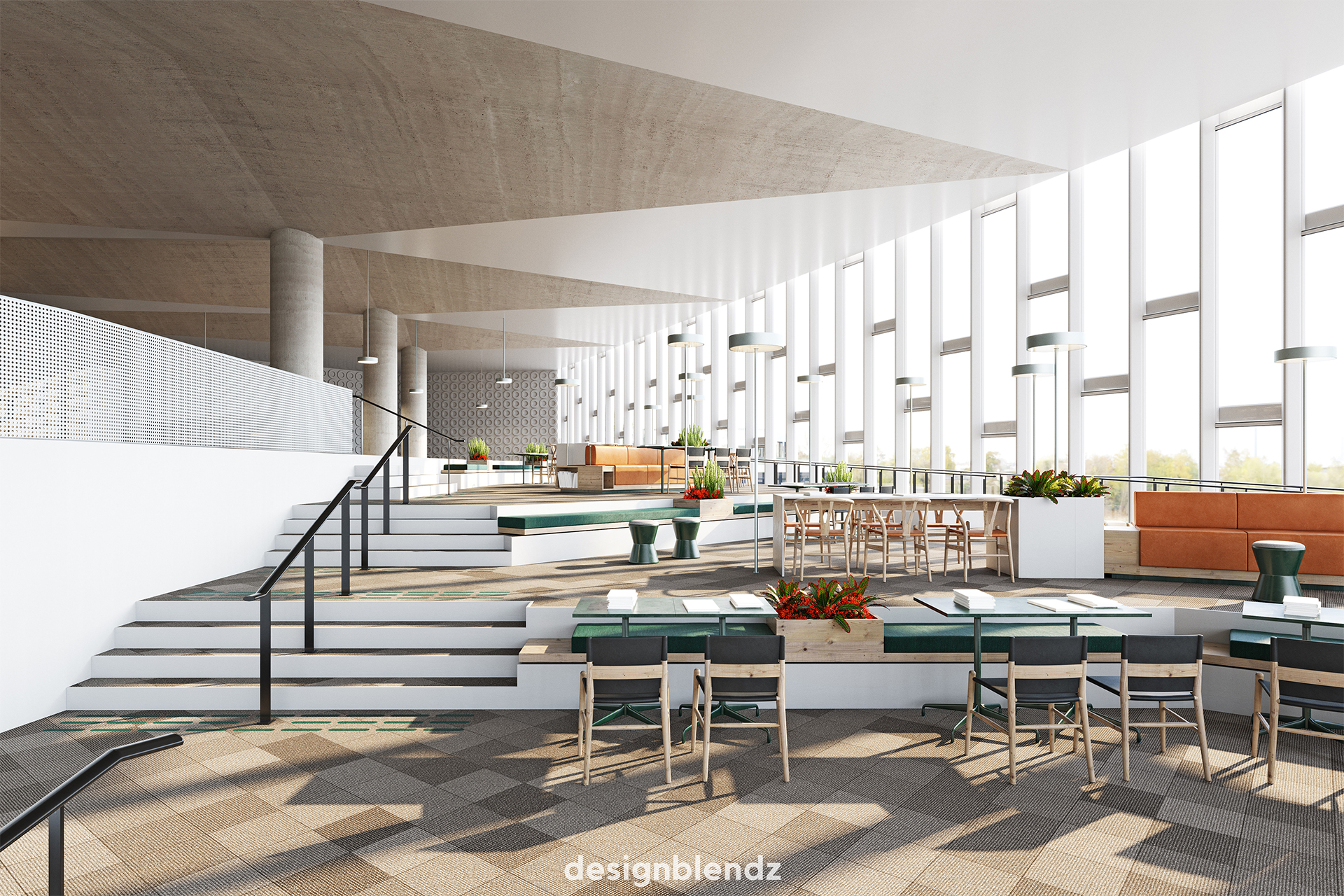As an architect, you likely know the value of using 3D renderings in the design process. Though some programs allow you to create 3D renderings yourself, these programs can be time-consuming to use and deliver lower-quality renderings once you've finished. For the best results, you'll want to work with experienced professionals who can create quality, high-end, photorealistic renderings.
We've created this guide to explain why changing architectural drawings to 3D renderings is important and discuss the process in more detail.
Why you should create 3D renderings of your projects
After putting the hard work into creating a fantastic design, you want to show it to a client or prospective buyer. Changing these blueprints to 3D renderings to showcase your design helps you achieve many objectives:
- Displaying your capabilities: Good 3D renderings show off your impressive capabilities in a way 2D blueprints can't. They illuminate your design sensibilities from every angle and enhance your work by making it visible in a more realistic way.
- Creating an at-a-glance visual: People who don't work in architecture may have difficulty looking at these 2D layouts and getting a good feel for what the finished project would look like. Visualizing the design for clients enables you to let them in on your vision for what you hope to create.
- Improving design accuracy: A 3D rendering allows the design team to test the accuracy of each measurement, reducing the potential for errors. You'll gain the peace of mind of trusting your finished design has high structural integrity, and you'll know you can make changes easily to ensure accuracy in your model and final product.
- Making adjustments sooner: Having a clear view from multiple angles of your design enables you to recognize any areas for improvement relatively early in the process. Quick identification of any potential changes allows your business to ensure the final design meets all your specifications.
- Flexible alterations: Making changes to a 3D model is much easier than changing traditional 2D blueprints or a real-world project already under construction. You can make adjustments as needed, even during meetings with colleagues or clients. This capability gives your team the flexibility to try out new ideas without building a whole new model.
- Attracting new employees: If your architectural firm is looking to entice new employees into the fold, 3D drawings help set your team apart. They give your work a sophisticated, professional air and enhance your image with potential new hires.
- Building a portfolio: One of the great benefits of 3D renderings is that you can continue showing them off after the job is complete. Developing a collection of aesthetically appealing 3D renderings gives you an attractive way to present your body of work.
- Closing a deal: Good 3D renderings can help real estate professionals close the deal on a prospect. They can use 3D floor plans to bring potential home renovations to life or simulate life in a new apartment building.
How to change your drawings into 3D renderings
When you partner with a visualization firm, these are the steps you'll take to convert your drawings into 3D renderings:
Step 1: Submit your design
The process of turning drawings into 3D renderings starts with submitting your design. A typical architectural visualization firm can work from 2D PDFs, computer-aided design (CAD) models, or 3D models. Make sure the plans you send include all necessary measurements so your rendering will come out at the scale you intended.
Step 2: Await the 3D drafts
The next step is for visualization designers to create 3D drafts from your 2D submission. Once you've sent the firm your design drafts, your drawings will be put into Revit Architecture. Firms like ours use this software to develop the rudimentary overall structure before you choose the finishing touches like materials and colors.
Once the basics are in place, the 3D team uses various sophisticated tools to create the first draft of your 3D rendering. These tools allow the team to develop and check your design from every angle and test for measurement accuracy and structural integrity.
Step 3: Review and submit revisions
Once you are provided with a basic render for review, the next step is for you to look it over and submit any changes. Compare it with your plans and vision, and then send it back with any edits you’d like. (Our firm offers you one free round of revisions, no matter how extensive they need to be.)
Step 4: Add final touches
For this final step, you’ll submit the materials and colors you plan to use. The team adds these materials to the 3D design and then send you the finished product as a PDF, JPEG or 3D model. (Our firm can even animate a walk- or fly-through of the project for you as an additional service.)
Step 5: Show off your design
This last step is the fun part—you get to show off your vision. Display it for prospects to help close sales, or show it to your existing clients to help them understand your ideas for their project. Then, hang it on your wall or post it in your website portfolio to attract new customers and employees.
Commission quality 3D renderings
We can help you craft high-quality renders of both interior floor plans and exterior details — check out our portfolio to see more examples.
Designblendz is unique because we take a collaborative problem-solving approach to everything we do. Our team includes a diverse array of design professionals, from licensed architects to 3D visualization designers to construction managers. This blend of disciplines lets us approach challenges from all angles and draw on solutions each team might not have otherwise considered, leading to higher quality.




