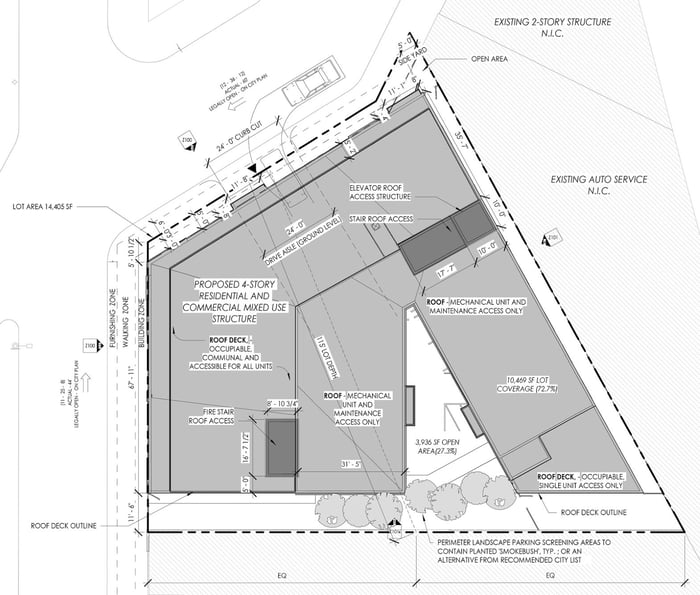Zoning Documents and Drawings
Almost all building projects require zoning documents. This is the first approval that is required for any additions, new construction, or building use changes to your property. Architectural zoning drawings are produced showing compliance against the zoning code and are submitted to the authority having jurisdiction over the property.
In essence, zoning codes are written to control the light and air for adjacent properties, as well as to create a standard that harmonizes with the town master plan. Zoning codes can become complicated quickly, and they differ from one county to another. Because codes impose constraints that influence the development goals of a project, it is best for owners to include architects in the effort to decipher zoning codes early in a project.

No matter the location, specific Authorities Having Jurisdiction (AHJ)* must be informed about all development activities within its territory. Each town, borough, township, or city will have its own zoning code with specific standards that are agreed upon and approved by the local government of the area. The concepts of the code will be common, but development specifics will vary from place to place.
*Authority Having Jurisdiction (AHJ): County and municipal officers who are charged with the enforcement of state and municipal laws. For example, the Department of Licenses and Inspections (L&I) is the AHJ that approves land use, zoning, demolition, and construction permit applications in Philadelphia, PA.
Zoning Codes Compliance: We ensure the proposed building complies with zoning codes. All applicable zoning codes are researched and provided within the zoning document. Any variances from the code are defined and reviewed with clients.
Site Plan: We always verify and confirm property boundaries with the deed or civil engineering site survey. The site plan shows the relationship of the building to the lot lines and is one of the most important elements to this part of the process.
Building Elevations: Proposed elevations of the exterior of the building show the building height and mass. Some ordinances require specific proposed exterior materials, which are also shown for compliance.
Building Features: Buildings are not chambers; they must contain necessary features such as means of egress and roof access. Then there are design features like bay protrusions and balconies. All are subject to review by AHJ.
Street Conditions: Site periphery is integral to a development project because buildings are often surrounded by public spaces. Site access, sidewalk, alleys, driveways, curb cuts, and street trees are all under scrutiny by various AHJ.
Parking: The majority of zoning districts require a certain amount of vehicular parking on the site. Parking also has specific dimensional requirements needed for safety and functionality.
Ready to get started?
Get in touch with our team to start planning your next real estate project.
info@designblendz.com
215-995-0228
4001 Main Street, Suite 203
Philadelphia, PA 19127
Architecture
Interior Design
©2026 Designblendz | Privacy Policy | Terms and Conditions
