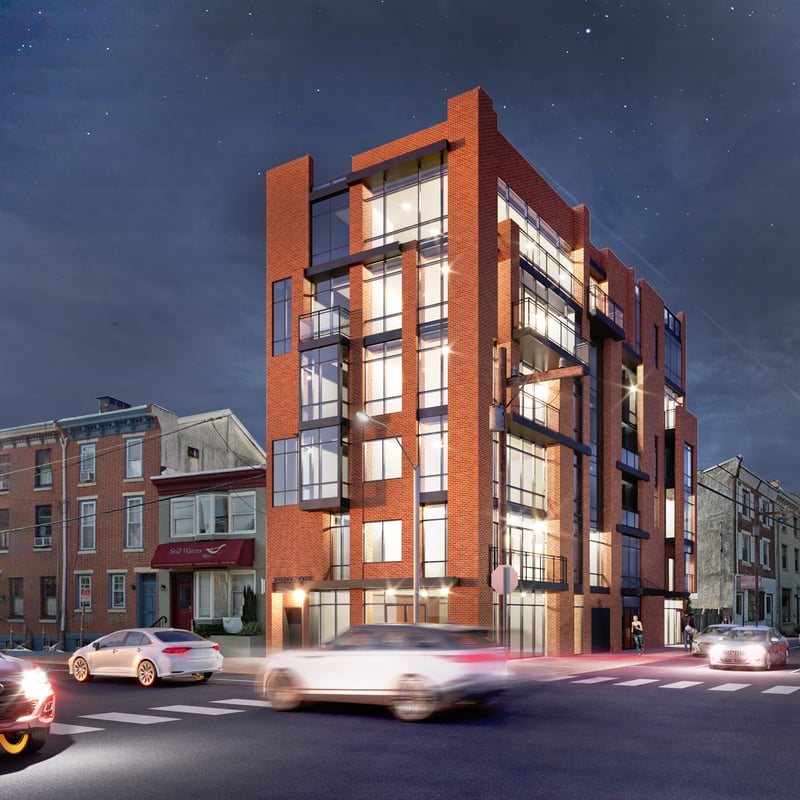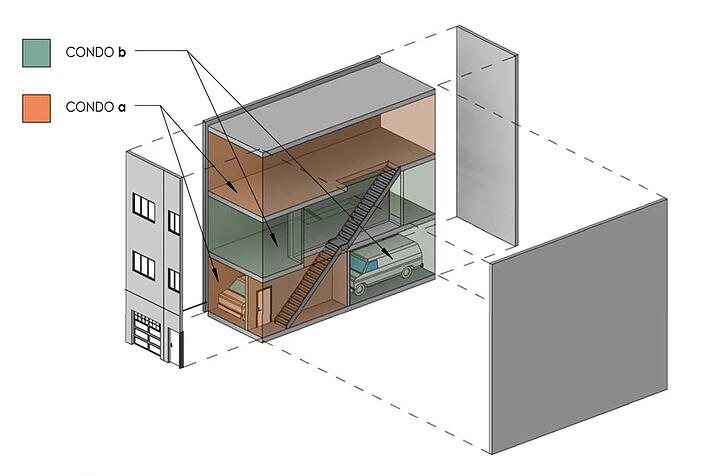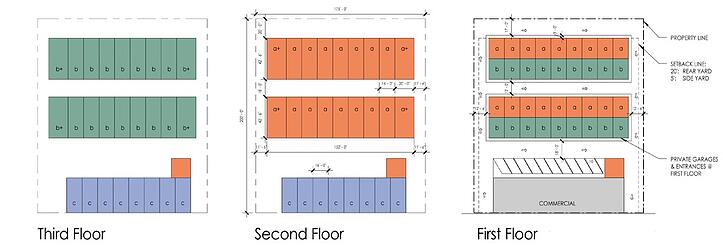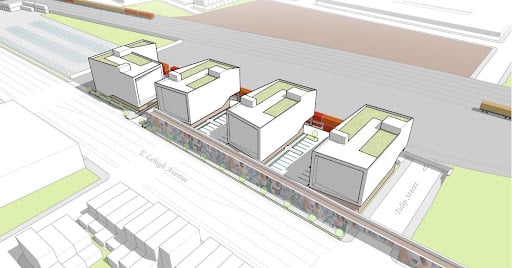Feasibility Studies
An architectural feasibility study helps real estate developers and investors understand the viability of their development goals for a property. This involves a study of targeted objectives that will affect the development size, cost, and use. Architectural feasibility studies limit risk on a project because they verify that all development goals can be met within the confines of the building and zoning code.
An architectural site feasibility study is the first step in any real estate development project. Clarifying all of the development goals is crucial in starting this process, whether it is maximizing apartment units, parking, or height, as this allows the design team to prioritize what is most important for the client. The ultimate objective of the study is to produce documents that prove that all goals can be met by showing the building size or area, height, and approximate shape.

Feasibility rendering of possible multi-family residential development in a dense urban environment


Step 1: Understanding project goals
Step 2: Evaluating the real estate location
The second step is to understand the location through a site analysis. Looking at the local zoning codes will tell us what can be built "by-right," meaning without a variance. Other variables being evaluated include lot size and dimension, easements to the property, adjacent structures, and existing topography and vegetation.
Step 3: Determining the massing
The next step is to lay out the building massing. After defining the site parameters from the zoning code, such as setbacks and occupied area, we draw up an initial massing. We create a 3D site plan of the building massing that will allow us to determine the best layout for your project. The 3D massing includes the building footprints on all floors, max buildable height, and buildable open area. This is where your real estate project starts to come together!
Step 4: Drawing unit counts, overall floor plans, and elevations
Once we have the building massing, it is time to get more detailed. A proper feasibility study will contain all of the units drawn within that massing. With just one line separating units, this is not a schematic design exercise—the feasibility study's purpose is to get a rough idea of project scope.
Step 5: Delivering the feasibility package
A cohesive architectural feasibility study will include high-quality visuals, massings, and data. This marries the important numbers with an attractive visual, which enables the clearest possible understanding of the potential development. A typical site feasibility report package can range from 3 to 10 pages in depth. We highly recommend that your package contain 3D visuals.
Site Constraints: Topography sets physical constraints for potential structures. Subtle grade changes can drastically affect building foundations and everything beyond.
Space Planning and Area Plans: We ensure that we have enough space to meet project goals. We may be looking at unit counts or the amount of commercial space or parking spaces in any potential project.
Zoning Codes: Codes vary from one county to another, which can be frustrating. Because we have established zoning expertise in an intricate city such as Philadelphia, we are adept in zoning code study wherever we go.
Bonuses: We understand that municipalities encourage development in different ways. There may be incentives that clients may not be aware of, like affordable housing bonuses, sustainability bonuses, or commercial bonuses.
Special Designations: Sometimes, a property may be located in a special designation. Some districts may impose constraints on new construction development that regular districts do not, and it is important to be aware of this.

Example of a massing diagram
We provide flexible formats for building feasibility studies that cater to the level of detail needed.
Key Information Only
Ideal for gathering information for a financial assessment.
Key information includes site dimensions, building use, overall building dimensions, levels breakdown, unit count, and parking. Does not include drawings.
Massing Study
Ideal for exploring the potential of a site.
Massing studies include the site plan, unit plans, and a massing diagram that showcases building sizes.
Complete Feasibility Study
Ideal for large-scale development and selling an idea.
Complete feasibility studies include master planning with site strategy and building placement, unit plans, and photorealistic renderings of potential buildings.
Ready to get started?
Get in touch with our team to start planning your next real estate project.
info@designblendz.com
215-995-0228
4001 Main Street, Suite 203
Philadelphia, PA 19127
Architecture
Interior Design
©2026 Designblendz | Privacy Policy | Terms and Conditions
