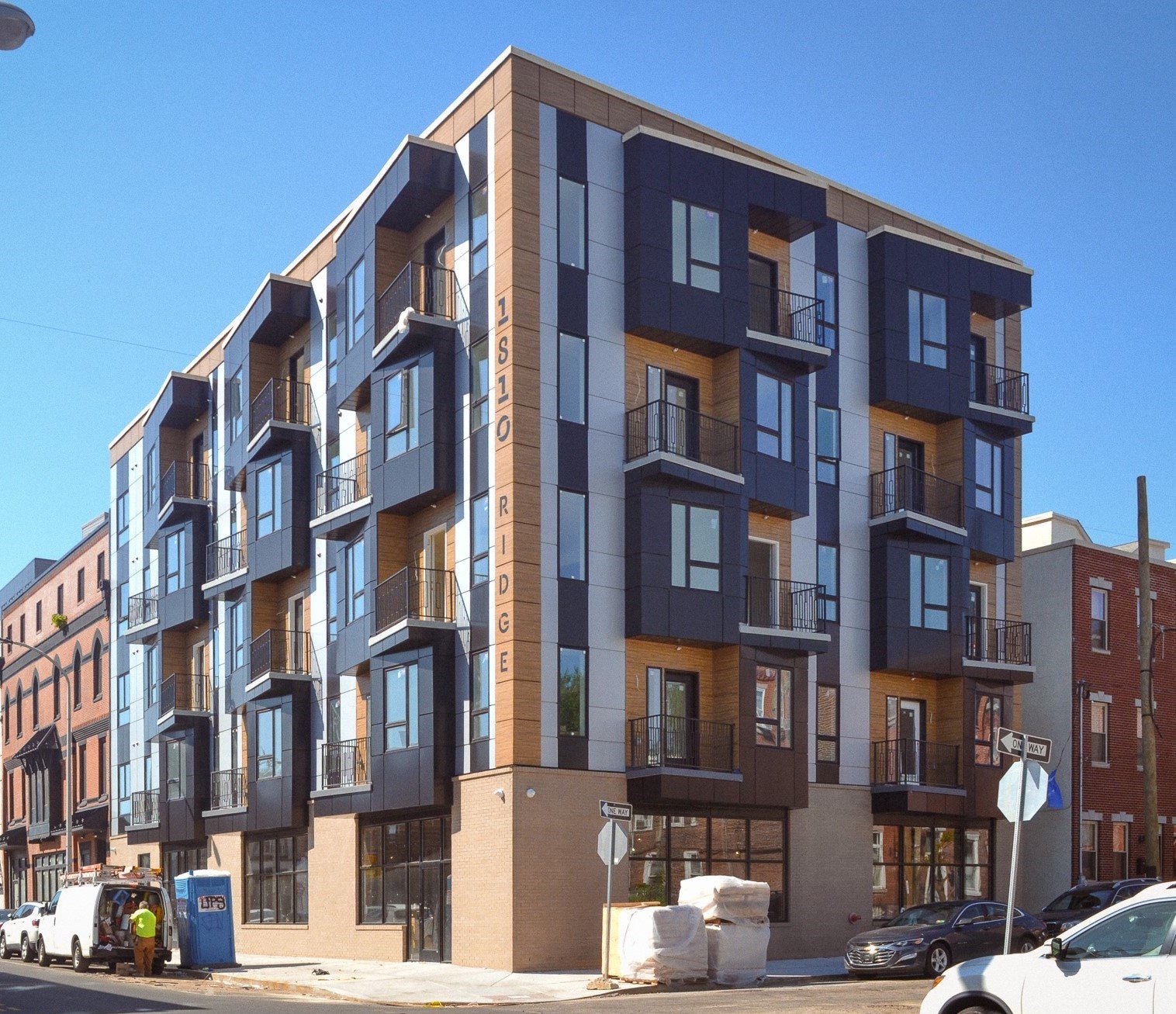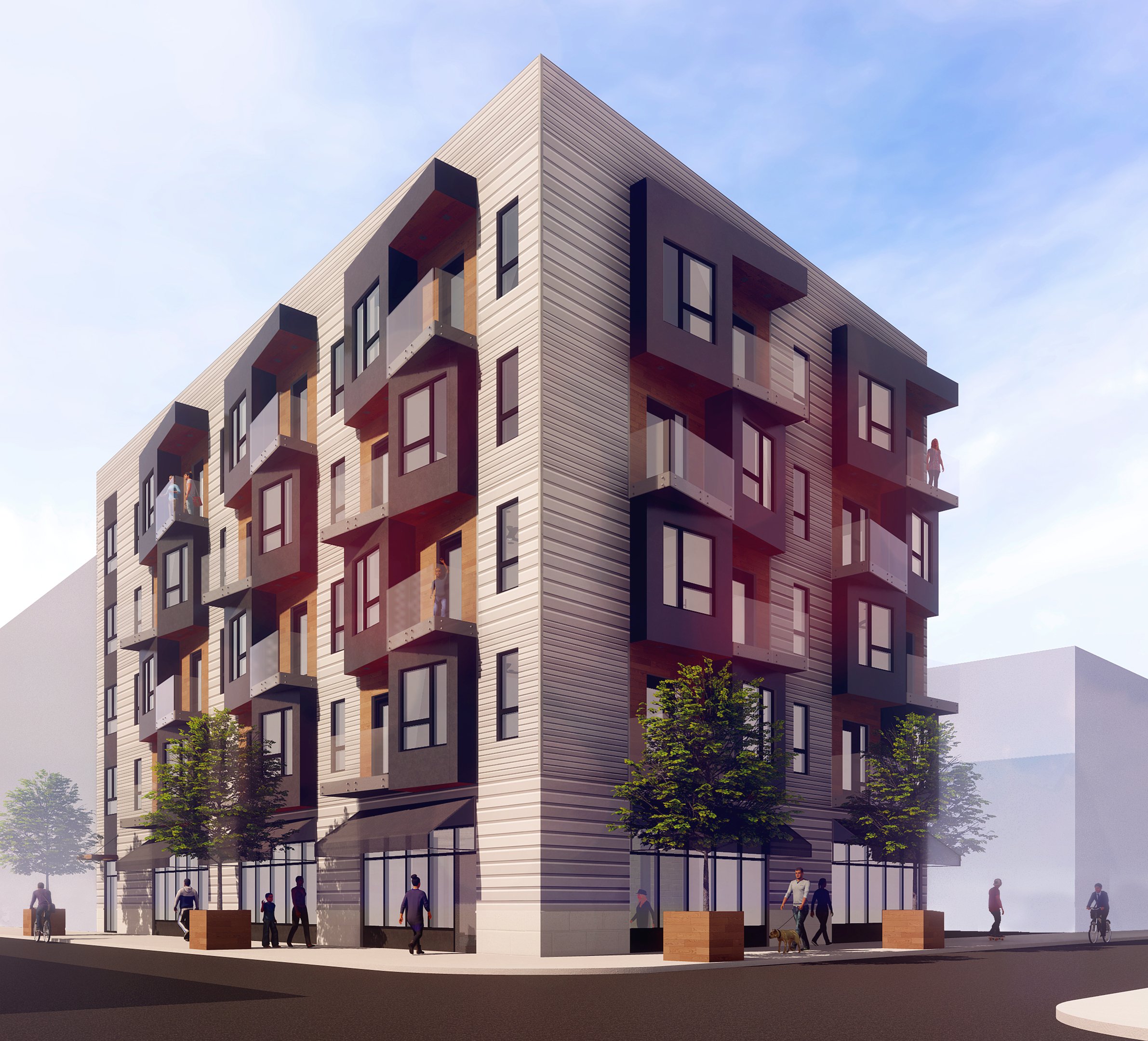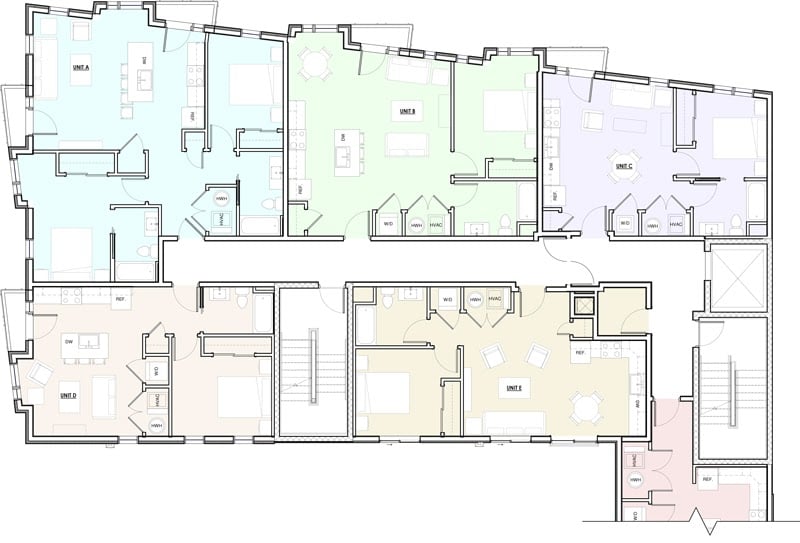Schematic Design
One of the most important parts of the architectural design process is the schematic design stage. In this phase, architects focus on the function and aesthetic of the building and each space within. They present visuals and schematic drawings that show the development that is to be built, setting the expectation for what the project will become without knowing all of the variables of the cost and assembly of the building components.
Well-designed architecture paves the way for all future aspects of a real estate development project, and to do it well means balancing project scope and limitations with an appealing design. Therefore, schematic design requires intense thought and thorough planning.
The best architecture considers many factors: users, functions, circulation, adjacencies, proportion, and much more. There are always multiple iterations; the design team will begin with macro design ideas and thoughts and collaborate with the team to flesh out the more detailed design elements.
This process involves multiple design meetings, as this is a highly collaborative stage between the architecture team and the owner’s key stakeholders. The best results come from a very open-ended exploration of creative ideas from both sides.


Slide to view the before-and-after of the schematic rendering and final build
Space Planning: This is a crucial step to understanding the project, as this will take into account user experience, user function, building function, building life safety, and building form. This will be presented in the form of floor plans and reviewed with the client for approval.
Preliminary Code Review: Throughout the schematic design phase, the design team will be verifying major code items that affect the buildings spaces, form, openings, projections, and ingress/egress. This code review will include not only the zoning code but the applicable building code.
Exterior Design: The outside of a building is the building's face, meaning it is public-facing and will ultimately give the building its identity. There are multiple factors that the design team will consider in the creation of the façade, including surrounding context, desired architectural style, architectural proportion, interior adjacent spaces, and building orientation.
Collaborative Iterations: It is our belief that two heads are better than one. We embrace collaboration of our team and with our clients. The design process is meant to be an iterative process, as understanding what doesn’t work is important to finding the perfect solution. The schematic design will take into account all factors until all elements of the building are within harmony.

A floor plan helps to configure circulation, units, and rooms
Site Plan and Preliminary Code Analysis
Architectural site plan showing building footprint and dimension in correlation with the property lines. Proposed built site elements proposed will be clearly expressed.
Architectural Floor Plans
Floor plans expressed in a ¼” scale format with associated furniture to clearly show interior function of space. Major room dimensions and areas will be clearly shown.
Building Elevations
Major building elevations represented in a color format to describe the design intent of building form and materials. Building materials to be described as to type but products will not be specified.
3D Views and Perspectives
All elements are developed in a virtual 3D environment showing how the building will be experienced. Realistic perspectives and renderings included within this phase depend on scope or work.
Ready to get started?
Get in touch with our team to start planning your next real estate project.
info@designblendz.com
215-995-0228
4001 Main Street, Suite 203
Philadelphia, PA 19127
Architecture
Interior Design
©2026 Designblendz | Privacy Policy | Terms and Conditions
