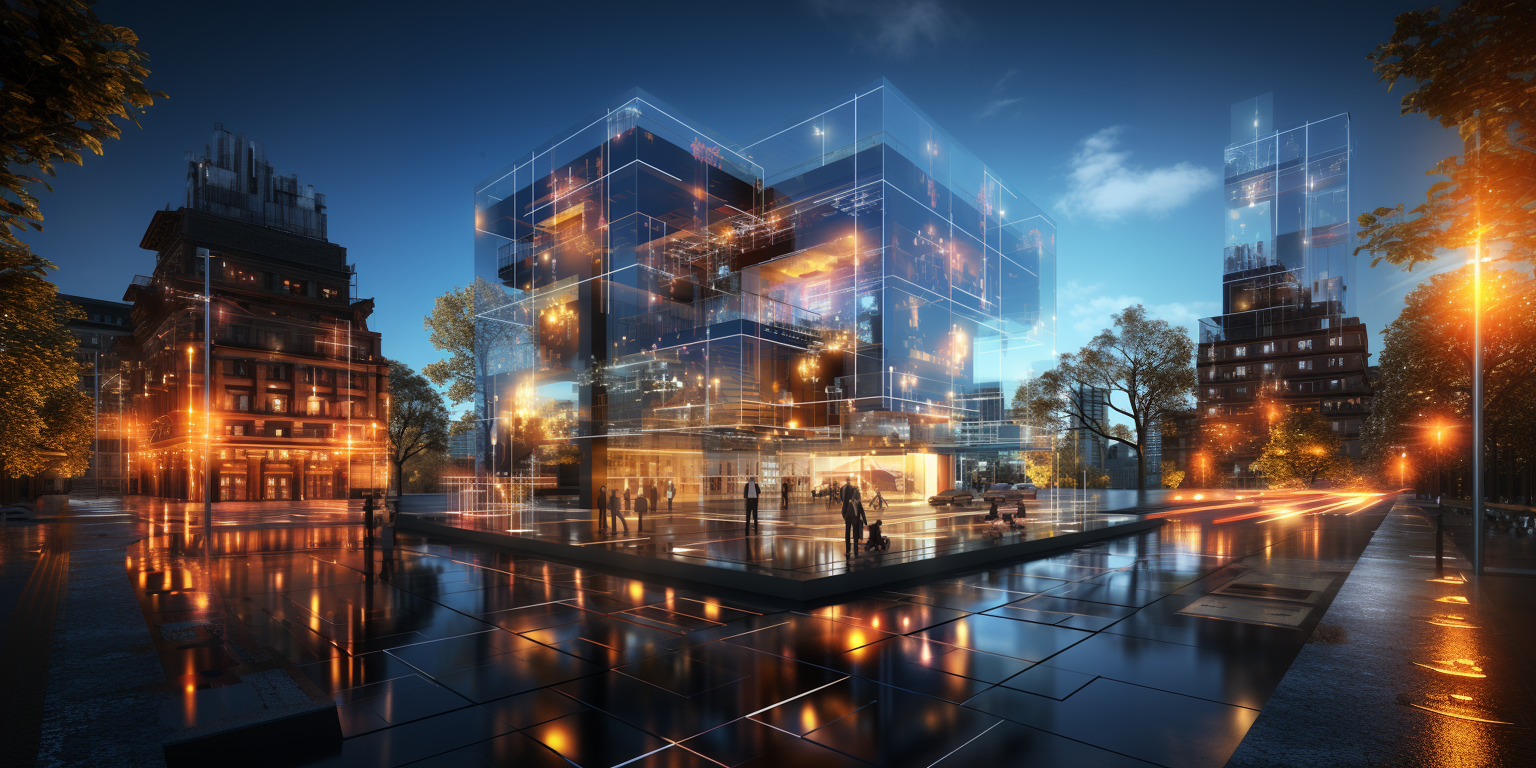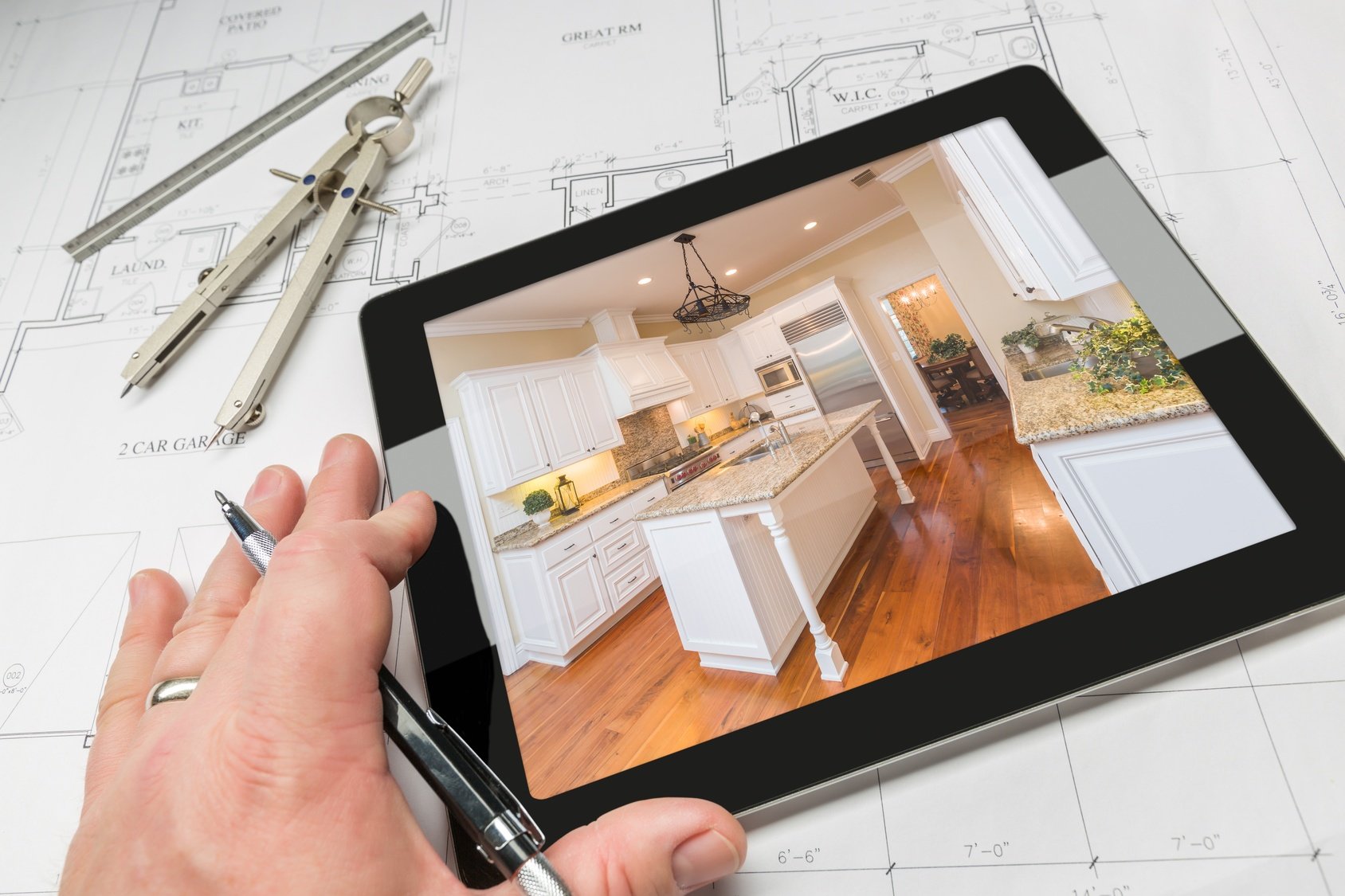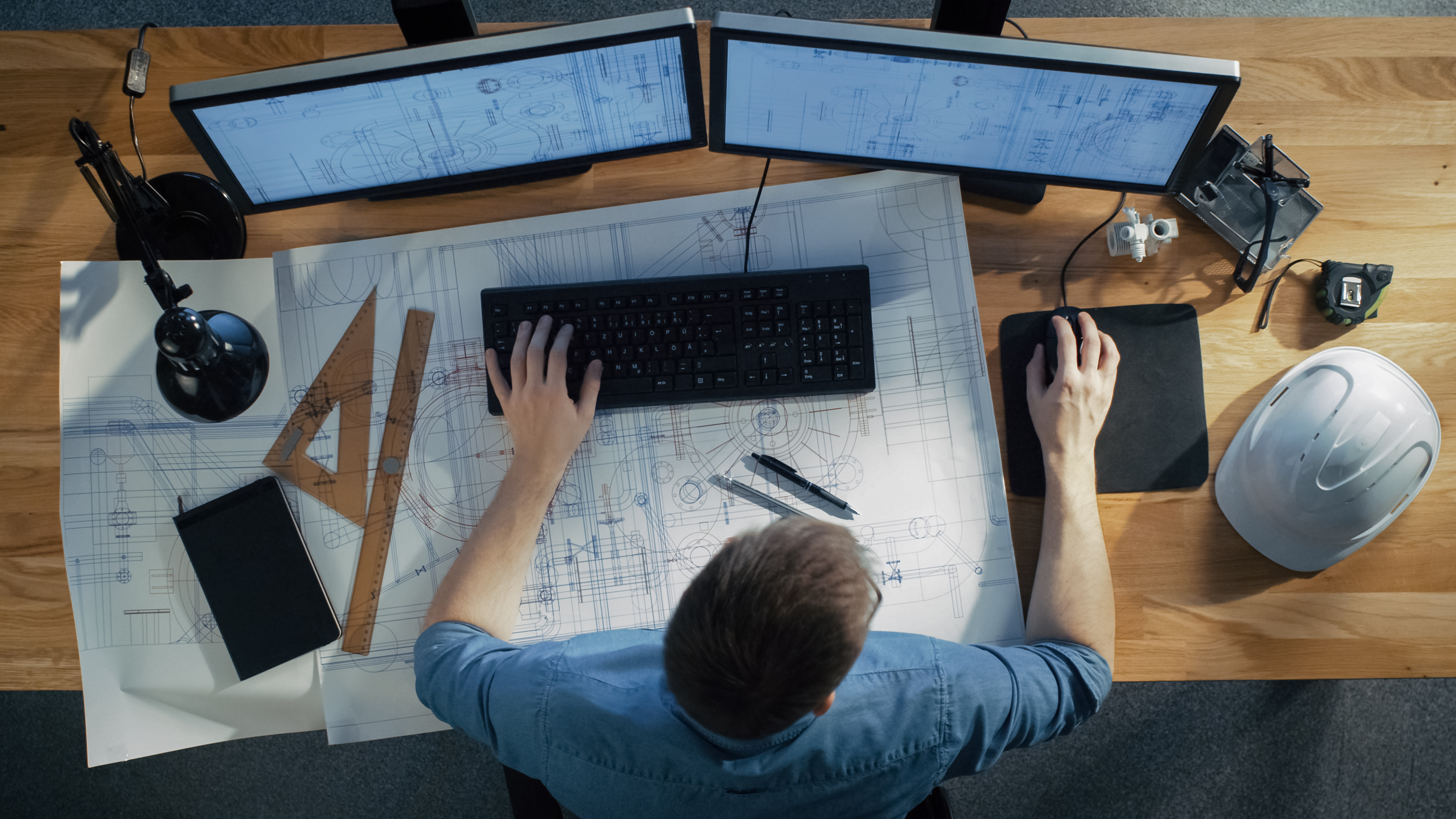A new form of rendering and imaging is taking the architecture and design industries by storm. This design technology has been around for decades, even though many people are still just learning about it. So what is real-time rendering? Here’s everything you need to know about this design technology.
What is real-time rendering?
As the name suggests, real-time rendering is the process in which animations and images are quickly rendered. The process is so quick that the images seem to appear in real time.
If you play or watch video games, you’re experiencing real-time rendering. This technology takes many images and calculates them to match the frame rate of the human eye. The images appear on the screen as though you're experiencing it in real life.
Video game designers have been using this technology for decades while architecture and construction designers are just hopping on the wagon.
Most renderings are 3D representations of an image done on your computer. Real-time rendering is similar to the cinematography and photography process as it also uses light to create images.
The rendering process can take anywhere from a few seconds to days to create a frame. The faster one is real-time rendering and the slower one is pre or offline rendering. These are the two main types of 3D rendering you will find.
There are three main ingredients in real-time rendering. They are the application, the geometry, and the rasterizing stages. Together, they form life-like 3D representations of images.
This allows designers and clients to see what the end-result of a project will look like in architecture and construction.
The primary goal of real-time rendering is for the rendering to appear as real as possible. Images must appear at 24 frames per second to seem realistic to the human eye.
Related: Why Architects Don't Need Real-Time Rendering
How does it work?
Let’s return to the three main parts of the 3D rendering process from above. These three steps are what make real-time rendering realistic.
It all starts with the application process which creates the illusion of 3 dimension shapes out of 2D triangles. This simple assembly of shapes sets up the stage or world you’re creating. For example, a cube appears 3D but consists of 6 2D squares.
Once the stage is set, you can start adding a view. Imagine the view as a camera traveling through your shapes. You can edit corners, edges, and shapes to make them appear more realistic.
The next step is to rasterize the project. Rasterizing converts your shapes into pixels and allows you to add colors, lights, darks, and textures to your design. At this point, your design should start looking life-like.
In a nutshell, this how real-time rendering works. The full process of real-time rendering includes more steps, but this gives you an idea about how the process works from a designer’s perspective.
What does real-time rendering do?
Have you ever taken a virtual 3D tour of a house or new development on your computer or phone? In real estate, you can visit new houses without having to travel to the place. This virtual tour is the result of real-time rendering.
For designers, real-time rendering, in theory, reduces the time it takes to produce designs. Designing requires testing and feedback again and again.
For example, a design team in the architectural field can test ideas and layouts to get a feel for how the building will be when it’s complete. The object, or layout, can provide immediate emotional and physical feedback. This includes the use of space, how a room/building flows, and what it looks like.
Making edits in the virtual representation will save time and money. It also allows designers and architects to get creative and experiment.
Benefits of real-time rendering
Real-time rendering allows you to dig deep into your creative side. You don’t need to worry about losing money and valuable time when you try crazy new ideas.
With that flexibility, architects and designers can create and test ideas to see how customers will react. If the tests go well, architects and designers can move forward with building their ideas. This keeps building designs, both inside and out, evolving for the better.
Clients and customers can view and edit building layouts before the building process starts.
During the construction phase, 3D blueprint renderings replace the traditional 2D ones. Both construction workers and clients can find and solve problems efficiently.
In real estate, video tours allow you to view the interior of homes and apartments before moving in. A perfect option for people who can’t visit the property in person. It's also great for marketing buildings that are still in the building process.
It’s easier to imagine an interior renovation with a 3D representation. Interior designers use real-time rendering to create fresh interior layouts for clients.
Clients and designers can experiment with different flooring, cabinetry, and wall colors. All decisions can be finalized before the renovation process starts.




