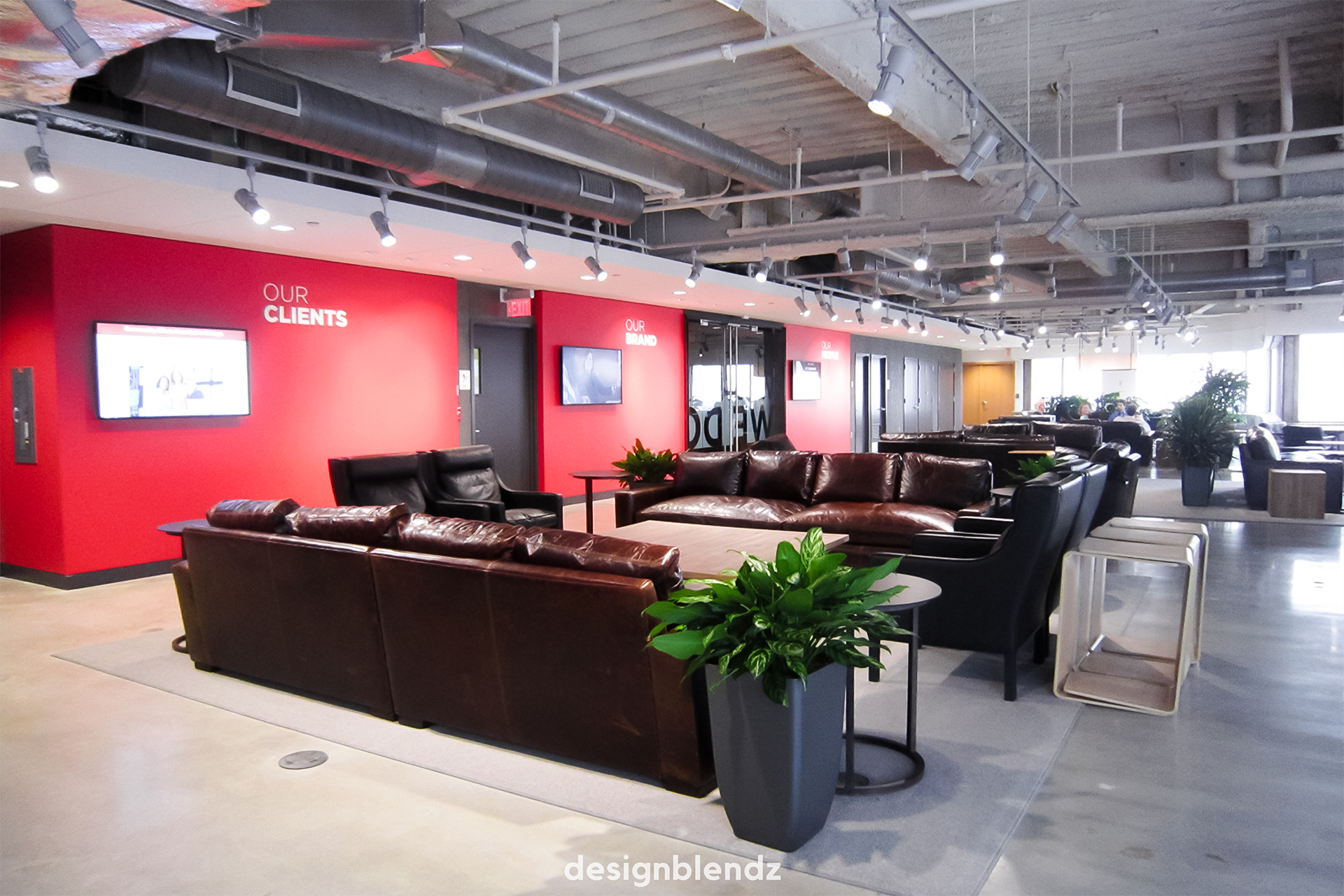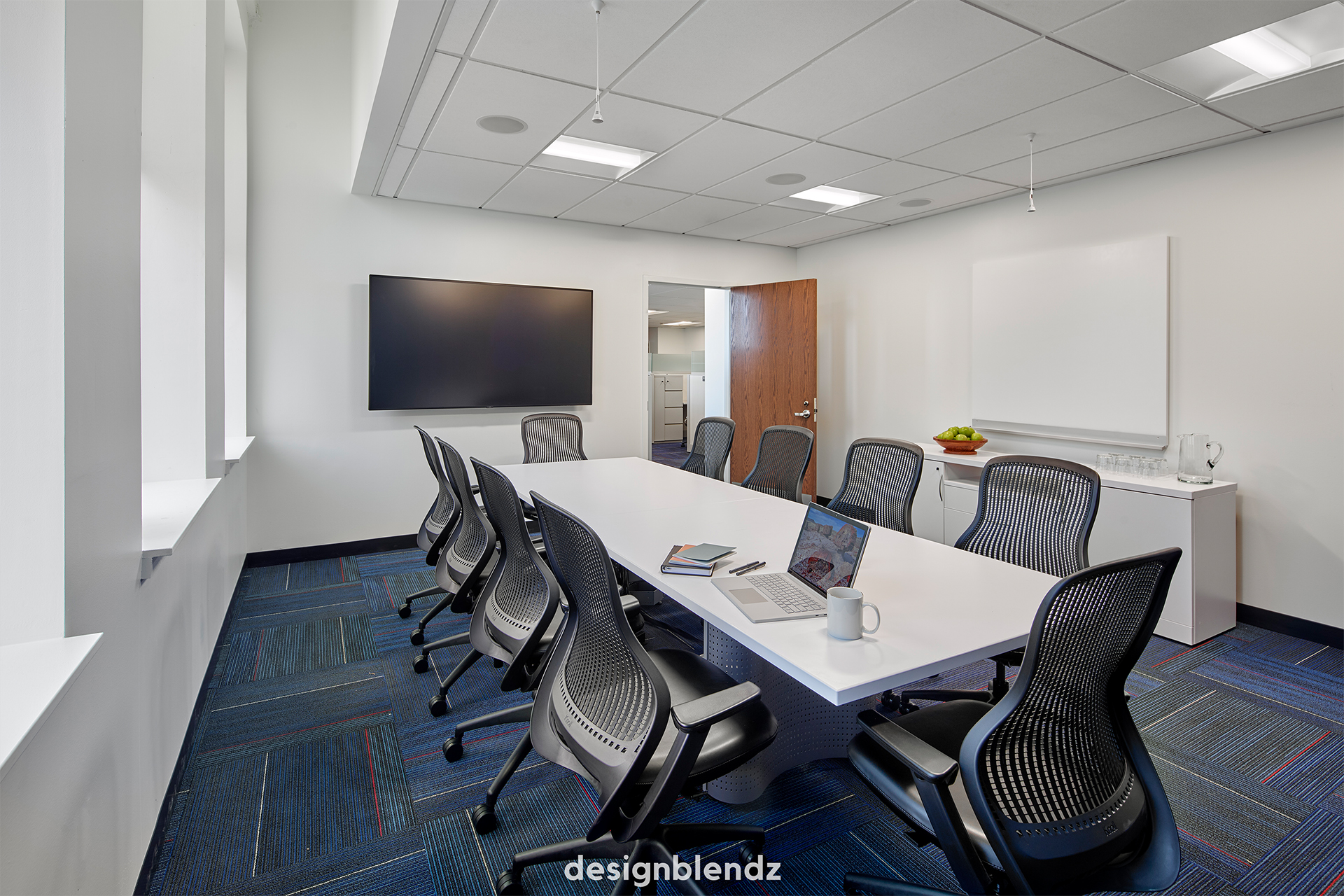
Planning is Everything
Space planning is a collaborative process aimed at creating interior environments that are both aesthetically pleasing and highly functional.
Strategic organization and layout of interior spaces to optimize functionality, flow, and aesthetics.

Doing Our Homework
We begin by understanding your specific needs and requirements. This involves analyzing how the space will be used, the activities that will take place within it, and any special considerations or constraints.
The PAth of Least Resistance
One of the key aspects of space planning is ensuring efficient traffic flow within the space. We carefully consider the movement of people through the area to minimize congestion and maximize accessibility.
The Perfect Layout
We determine the placement of furniture and fixtures within the space to achieve the desired functionality and ambiance. This includes considering factors such as ergonomics, scale, and proportion.
Go to your corners
Different areas within a space may serve distinct purposes, such as living, dining, and sleeping areas in a residential setting, or reception, workstations, and meeting rooms in a commercial space. We allocate and delineate these zones effectively.
MAking the Most of It
Space planning involves maximizing the efficient use of available square footage. We strive to minimize wasted space while ensuring that each area serves its intended purpose optimally.
Adapting to Your Needs
A well-designed space should be flexible enough to accommodate future changes or adaptations. We consider the potential for reconfiguration or repurposing of the space over time.
Doing it Right
We ensure that the space plan complies with relevant building codes, accessibility standards, and other regulations governing interior design and construction.

These projects all use space planning services.
Ready to Get Started?
Our team is ready to help you raise the standard of design and marketing.
info@designblendz.com
215-995-0228
4001 Main Street, Suite 203
Philadelphia, PA 19127
Architecture
Interior Design
©2026 Designblendz | Privacy Policy | Terms and Conditions
