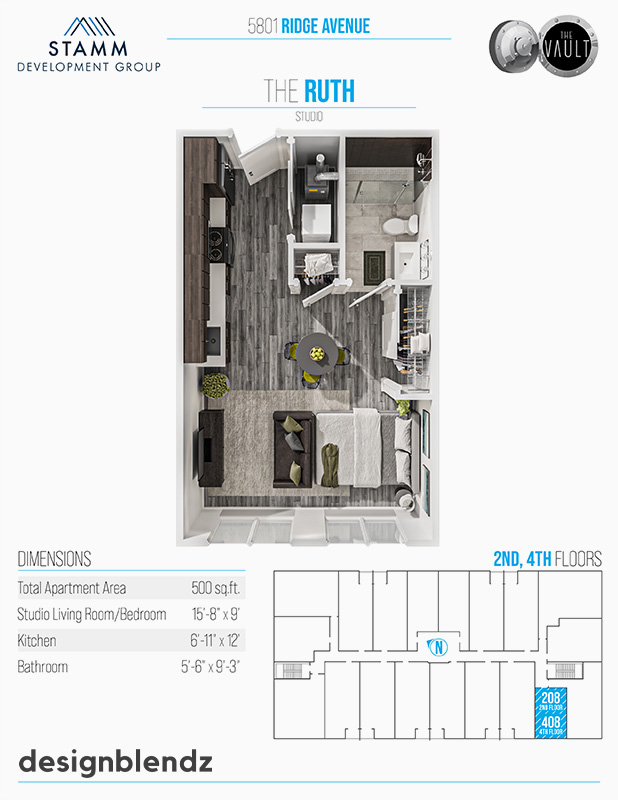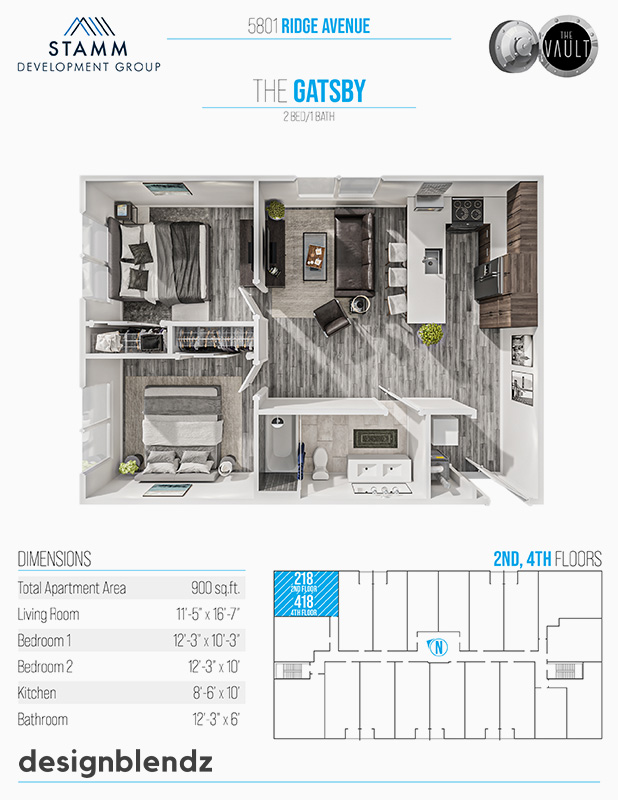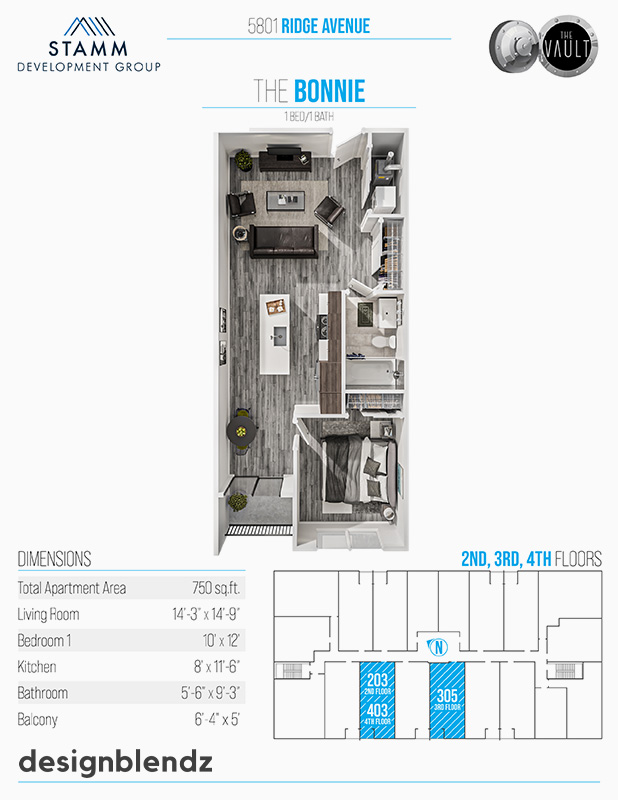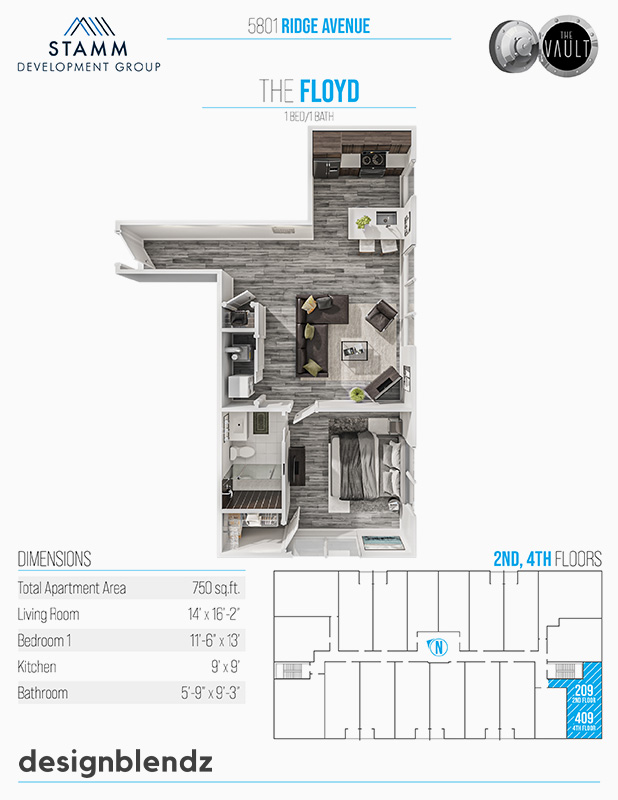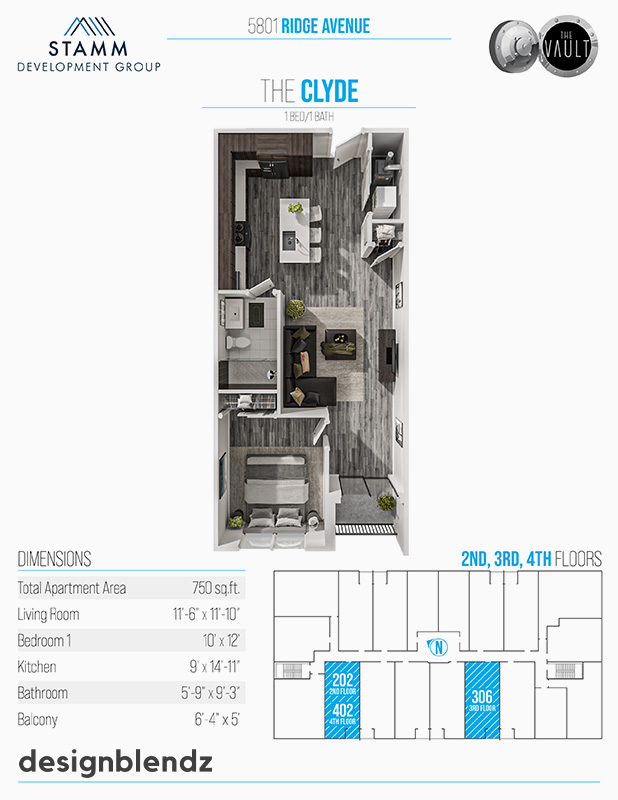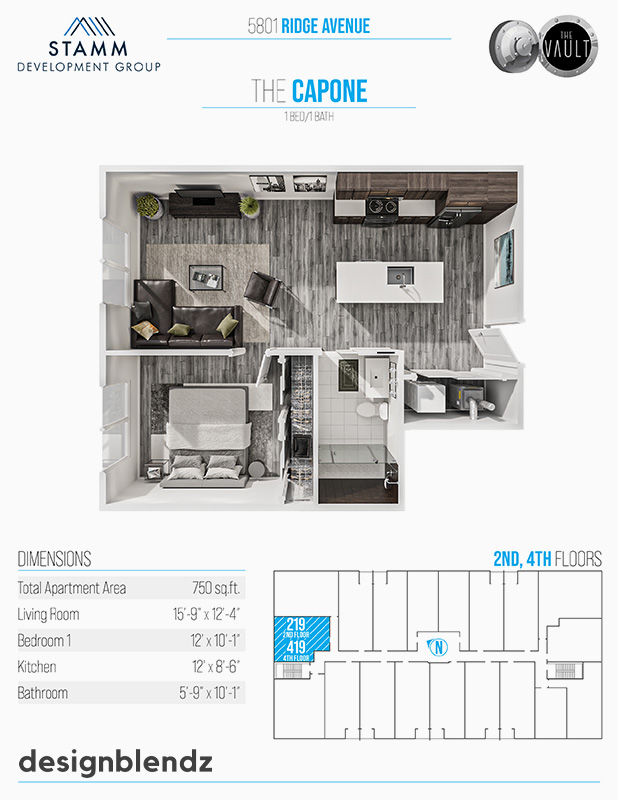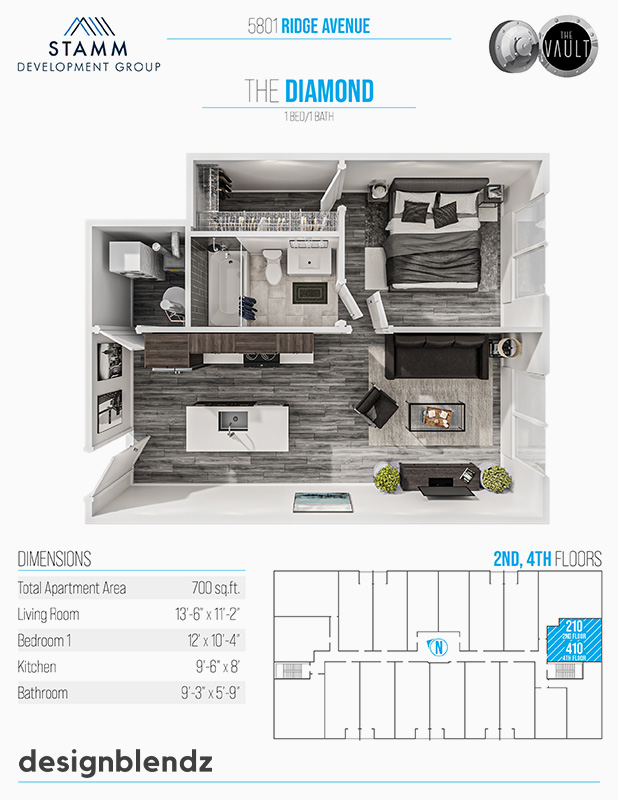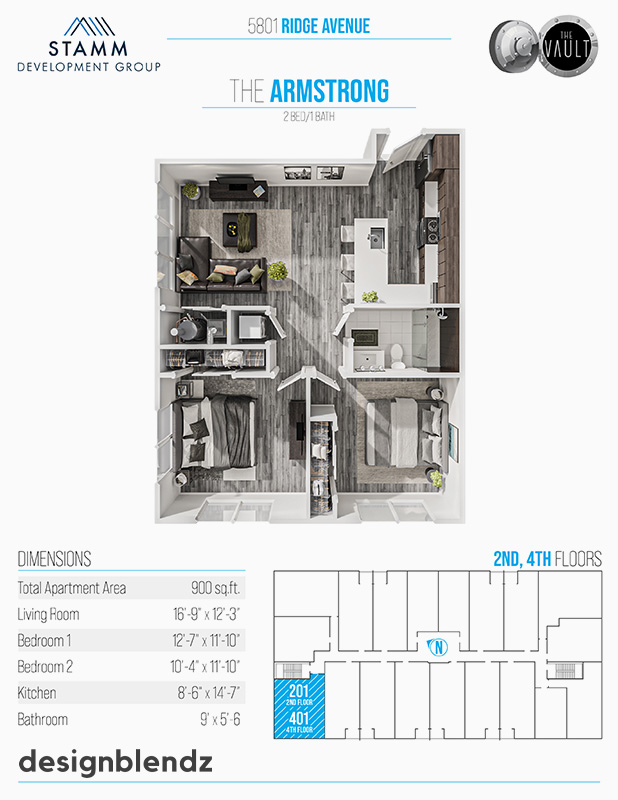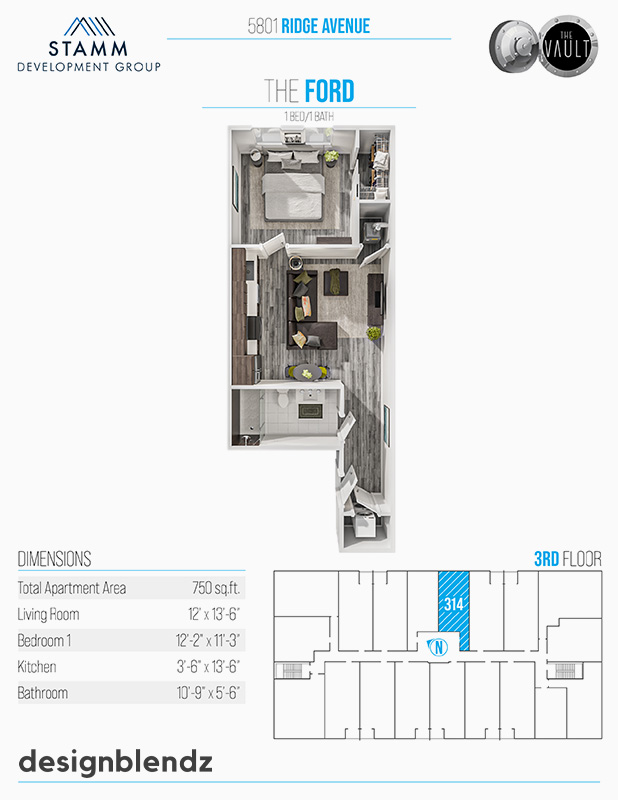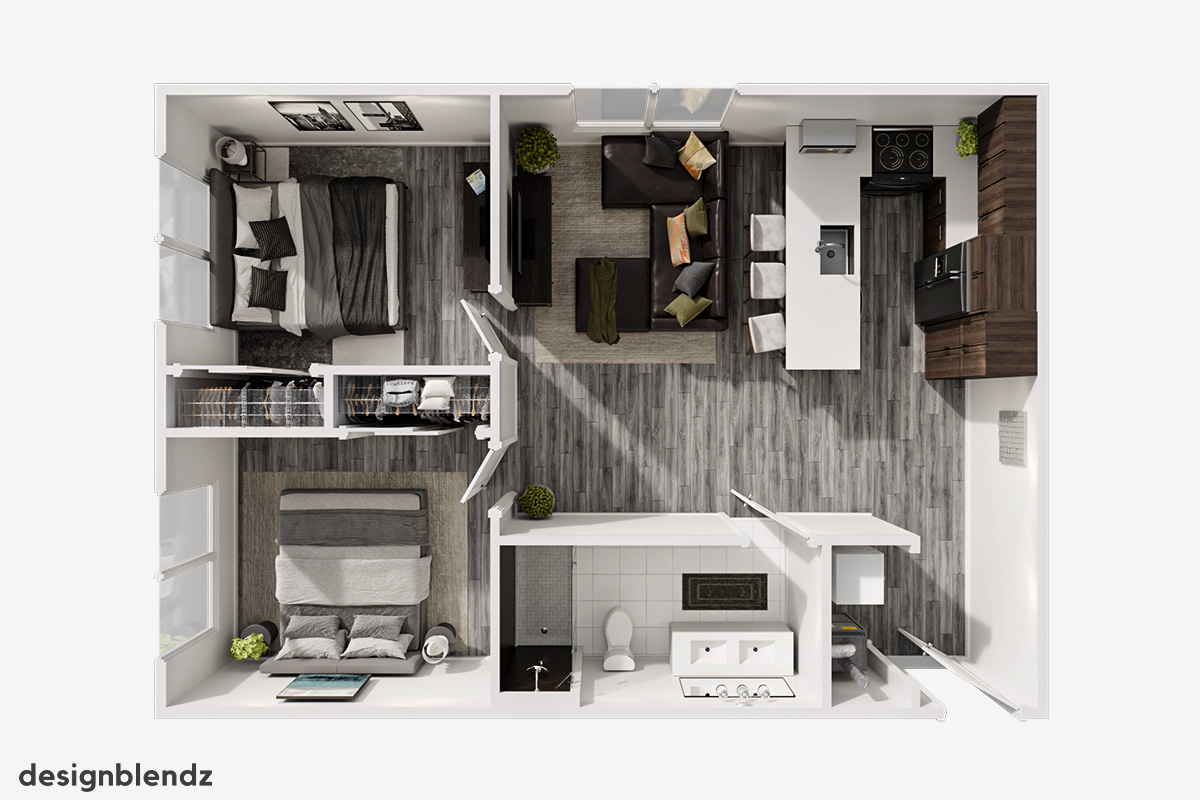
Project Description & History
Designblendz recently partnered with Stamm Development to create stunning 3D floor plans for their residential apartment building called "The Vault." The objective was to provide prospective buyers with a visual representation of the units and assist in pre-selling efforts. In addition to the 3D floor plans, Designblendz also formatted individual specification sheets for each unit type, offering a comprehensive package to aid in the sales process.
By utilizing advanced software and techniques, they crafted realistic and immersive representations of the apartment building's interior spaces. The 3D floor plans allowed potential buyers to visualize the layout, dimensions, and design elements of each unit, making it easier for them to understand and evaluate the available options.
Designblendz meticulously rendered each apartment unit, considering factors such as lighting, furniture placement, and overall aesthetics. This attention to detail helped create an accurate representation of the final product, enabling buyers to make informed decisions about their preferred units.
In addition to the 3D floor plans, Designblendz provided Stamm Development with formatted specification sheets for each unit type within "The Vault." These specification sheets served as comprehensive guides, detailing the unique features, finishes, and amenities of each apartment. By presenting this information in a structured and visually appealing manner, Designblendz made it easier for potential buyers to compare and select the unit that best suited their preferences and needs.
Information
| Services | 3D Floor Plans |
| Industry | Residential / Commercial |
| Location | Philadelphia |
| Client | Stamm Development |
