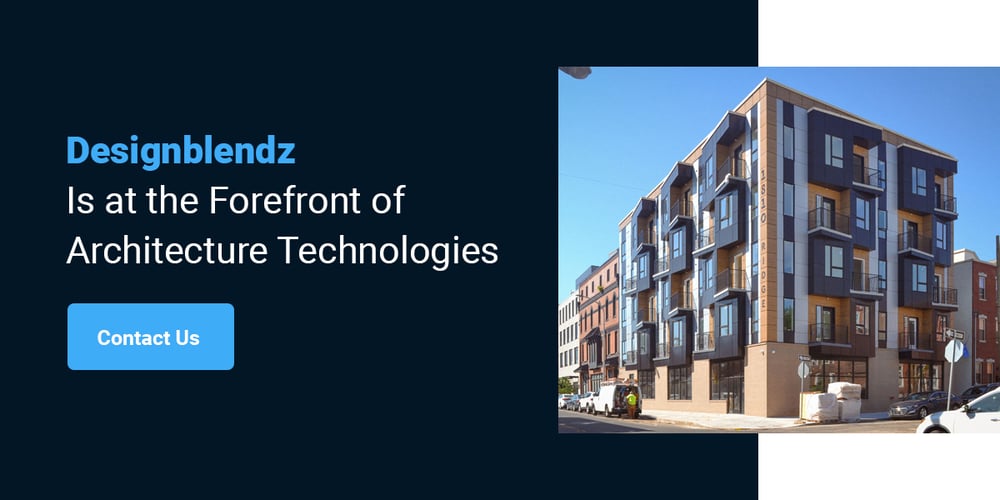As a fast-growing and remarkably useful tool, 3D rendering is proving to be a popular tool for architects, designers, and more. It helps designers and their clients see how a finished product will look. It’s not limited to only graphic designers and game developers.
3D renderings began in the late 1980s. Back then, rendering technology was simple and limiting. Today, you can create complex and highly realistic 3D images that weren’t even imagined back in the ‘80s.
But what is a rendering? Most people, including architects and designers, heard about rendering at some point but don’t exactly know what it is.
Here’s everything you need to know about the process behind 3D architectural renderings. Plus, learn how renderings can help your architecture, construction, and real estate business.
What is a 3D rendering?
3D renderings are 2-dimensional images created from 3D data stored in a computer. These renderings can vary from basic shapes to highly detailed 3D-looking pieces.
Unfortunately, these images don’t pop out like in the 3D movies you saw as a kid. However, they still give you a sneak peek at how a building or design will look before construction.
Rendering is very similar to photography and cinematography. To make your renderings look realistic, you need the proper staging and lighting to create your images. The only difference with rendering is that the sets you’re creating are imaginary.
The process starts with a designer creating all the different parts in the 3D image before rendering. This involves molding and animating trees, buildings, furniture, and more. It’s a time-consuming process that is necessary for more creative freedom in the final 3D renderings.
After the creation of all the parts that will be in the image, then the rendering can start. This process adds textures, colors, shadows, optical effects, and atmosphere to the image. The amount of these details varies based on how life-like or abstract the designer needs the rendering to be.
The final 3D rendering appears as a 3-dimensional building or realistic image that you see on billboards, in magazines, and on websites. These images are valuable to help your clients see how a building will look (and feel like) before the construction process.
.jpg?width=1000&name=22014200-298%20Paoli%20Pike_Still%20Renderings_00%20Exterior_V3%20Final%20(1).jpg)
The techniques of 3D rendering
The description above is a brief breakdown of the rendering process. There are several different rendering techniques to achieve a 3D rendering.
Rasterization
Rasterization is one of the first forms of rendering. It uses the model as a net of polygons containing vertices that have information on texture, position, and color. The vertices act as borders containing color and texture.
The vertices project onto a plane based on the viewer’s perspective. It’s a fast process popular in video games that require real-time rendering.
Ray casting
Have you noticed issues with video games when objects overlap? It's a common issue with rasterization but ray casting fixed that.
This type of rendering casts rays on the model for every single pixel on the plane. It only hits and shows whatever objects and images are in front. This helps solve the overlapping issue and makes renderings appear more realistic.
Ray tracing
Ray casting lacks light, shadows, and refraction—tiny details that help make a 3D rendering look life-like. Ray tracing works like ray casting except it produces secondary (or refraction) rays after hitting the model. These secondary rays depict shadows and refraction rays that vary depending on the texture of the model.
Rendering equation
The rendering equation came along to make images even more realistic. The rendering equation considers light coming from multiple places rather than just one point of view. This equation also goes by indirect illumination and global illumination.
Rendering hardware and software
The rendering process is often slow, depending on the level of detail and information you need to include in your work. If you can’t invest in a large team of rendering designers you can invest in quality hardware to speed up the rendering process.
You’ll need software that uses GPU and CPU for renderings. As for hardware, you’ll need a powerful processor, a strong graphics card, and a large amount of RAM to create high-quality renderings.
However, no matter how advanced your hardware and software are, they can’t deliver a perfect photo-realistic render. But they can get very close. Data size, resolution, and speed can affect the quality of the final 3D render.
Other variables that can improve your rendering include proper scaling of objects, lighting, and color temperature. Paying close attention to those variables and retouching your raw renderings can punch up the realistic quality of your 3D architectural renderings.
Why you need 3D renderings
Now that you have an idea about what is a rendering, does your real estate or architecture business currently use it? If not, you’re missing out on an incredibly helpful tool.
To start, 3D renderings can save you and your business a lot of time and money. Have you ever started a construction project where the client wanted major changes halfway through? It’s a time-consuming process that can cost your business a lot of money.
Describing a final design isn’t enough for most people to visualize what a finished building or design will look like. With 3D renderings, you can show clients your final designs and let them make changes before you start building.
For those in the real estate business, you know it’s challenging to sell something your clients can’t see. There are many times when you need to sell units in an apartment or a home in a new development before construction starts.
Using 3D renderings will help your clients see what exactly their new home or office will look like. Your clients will be more likely to purchase a new property when they can see what the finished building will be.
Try 3D architectural renderings
3D architectural renderings are a great way to improve your real estate business. You’ll impress your clients with breathtaking visuals and make more sales on your pre-build properties.

