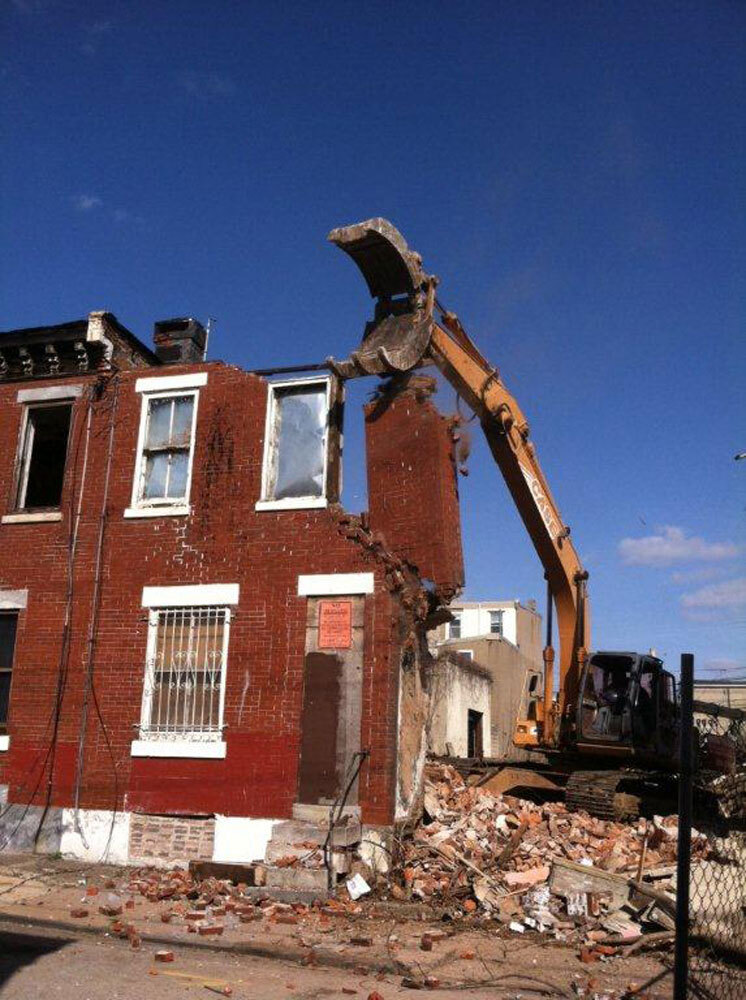If you're building a wooden house frame, you want to make sure you are doing it right. Here's a guide on how to properly plan and construct a house frame.
As the skeleton of the home, the house frame supports the surrounding structure and holds everything together. Even the finest interior décor, such as granite counter tops and hand-scraped wood flooring, could fall apart if the framing isn't solid or secure.
If you're ready to start your own building project, this is a great place to start.
1. Choose your lumber
While most wood might look similar, it's far from equal.
Before you begin your wooden house frame, you'll need to select the type of lumber you're going to use.
As a rule, lumber is categorized into "grades." Number-one graded lumber is the best you can buy. It's less likely to shrink and contract over time, and it boasts a more uniform appearance with fewer knots.
Whether you're sourcing your materials from a local lumber yard or a hardware store, ask about the grade of lumber available. Keep in mind that while the quality increases as the grade decreases, you'll pay more for the difference. Be sure to budget accordingly.
2. Pour the foundation
Once you've picked out your lumber, you can begin constructing your frame. It all begins with the foundation.
Select a location for your home site, then hire a professional to survey your lot so you know exactly where the home's corners will be.
Next, dig and pour the foundation, being diligent to install and seal the footings to keep all moisture away.
3. Build your wooden house frame
With your foundation in place, you're ready to build your wooden house frame. There are three main components to your structure.
Sill Plates
The first pieces you'll install are the sill plates. These are usually pieces of pressure-treated lumber that attach directly to your concrete foundation.
Their purpose is to keep your home free of ground-related issues, such as water rot and bug invasions that could damage your foundation.
Studs
After your sill plates are in place, you can start attaching your studs.
In essence, the studs are vertical pieces of lumber that comprise your walls. You'll need to account for doorways and windows when you lay them out.
Joists
While studs are vertical, joists are horizontal. The studs will have plates on top of them that allow you to fit the joists onto them.
You'll use joists to support floors and ceilings (required in multi-level homes), as well as roofing.
Dream up your next design today
Now that you know a little more about how to construct a wooden house frame, are you itching to build something of your own? Whether you're still in the brainstorming phase or know precisely what you want and how you want it done, we're here to help.
Our team of experts offer streamlined architectural services. If you can dream it, we can make it your reality.



