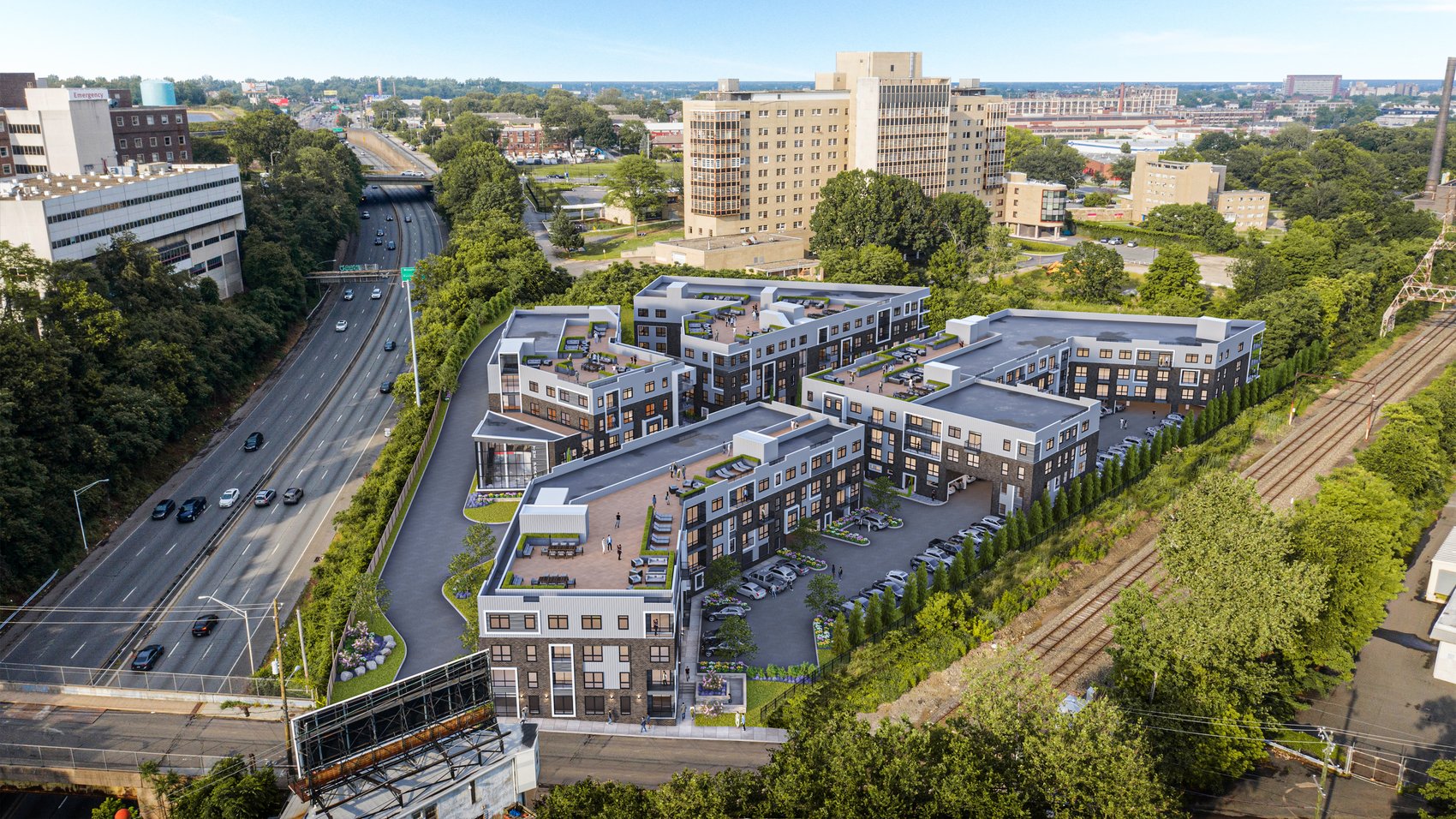
Seamless process
Starting a new development project can be exciting, but also a bit daunting. Using our expertise, we can guide you through every step of the process to create timeless architecture. Not only will we assist with the feasibility of your project, but we are highly skilled at producing world-class designs, expediting approvals, and keeping projects on track, among the other requirements needed to take your idea from concept to completion in today's world. Rely on Designblendz for architectural consulting and execution.
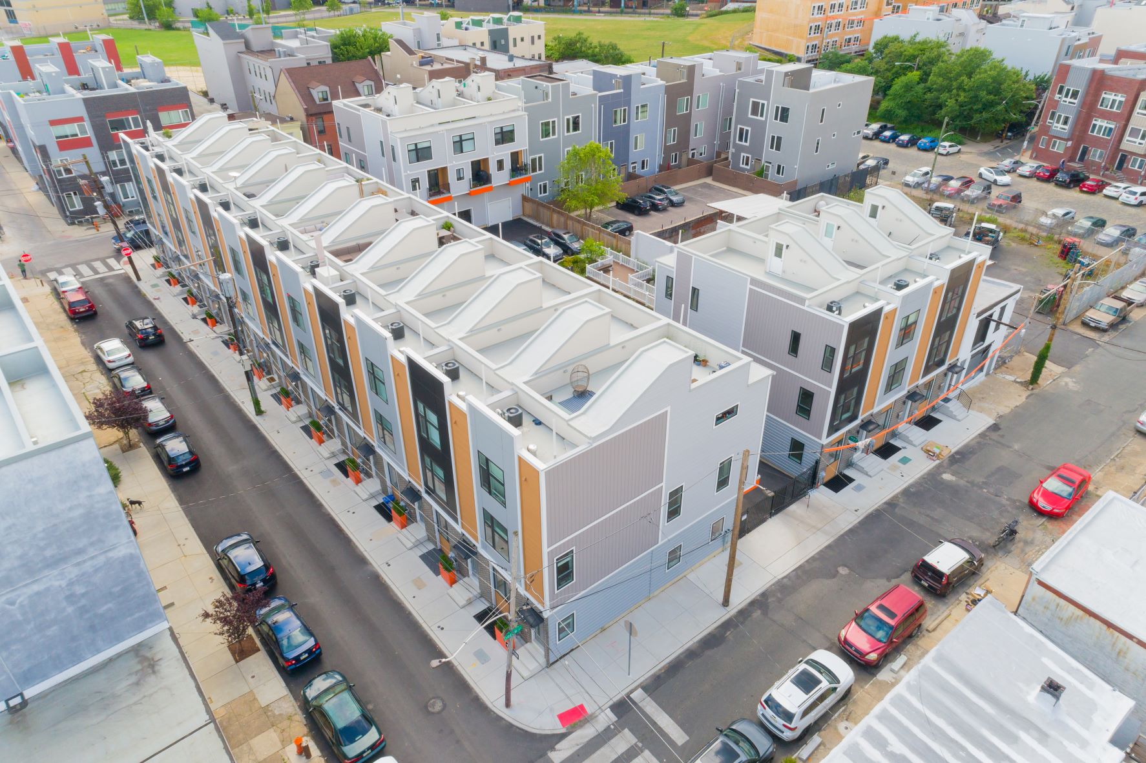
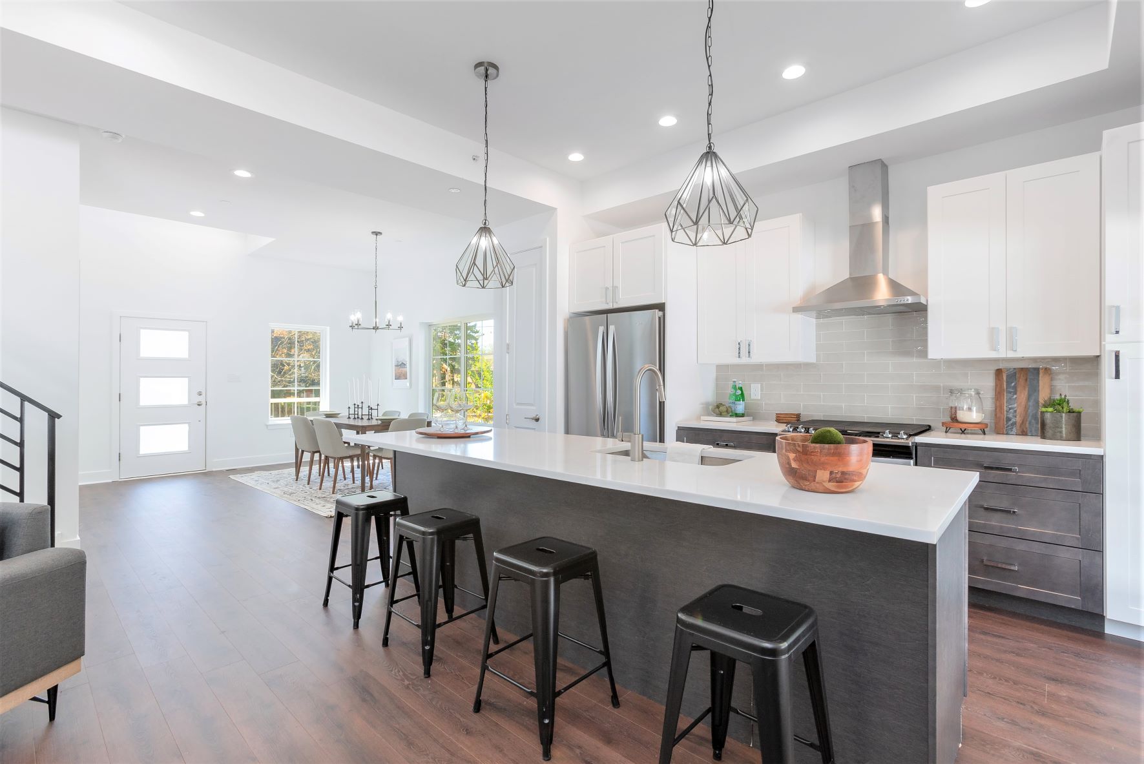
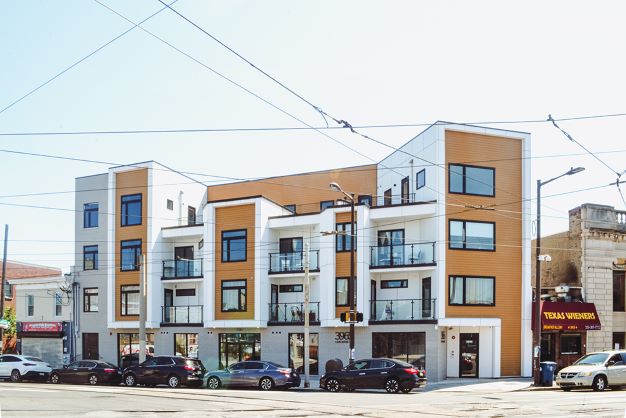
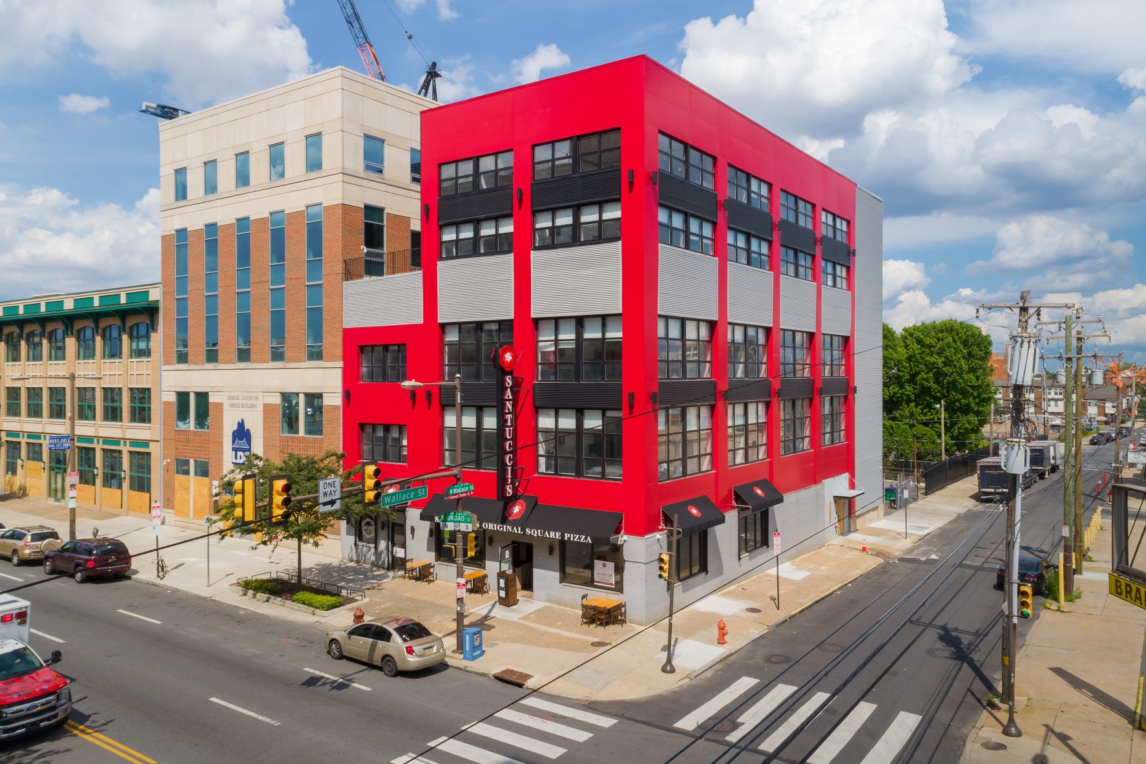
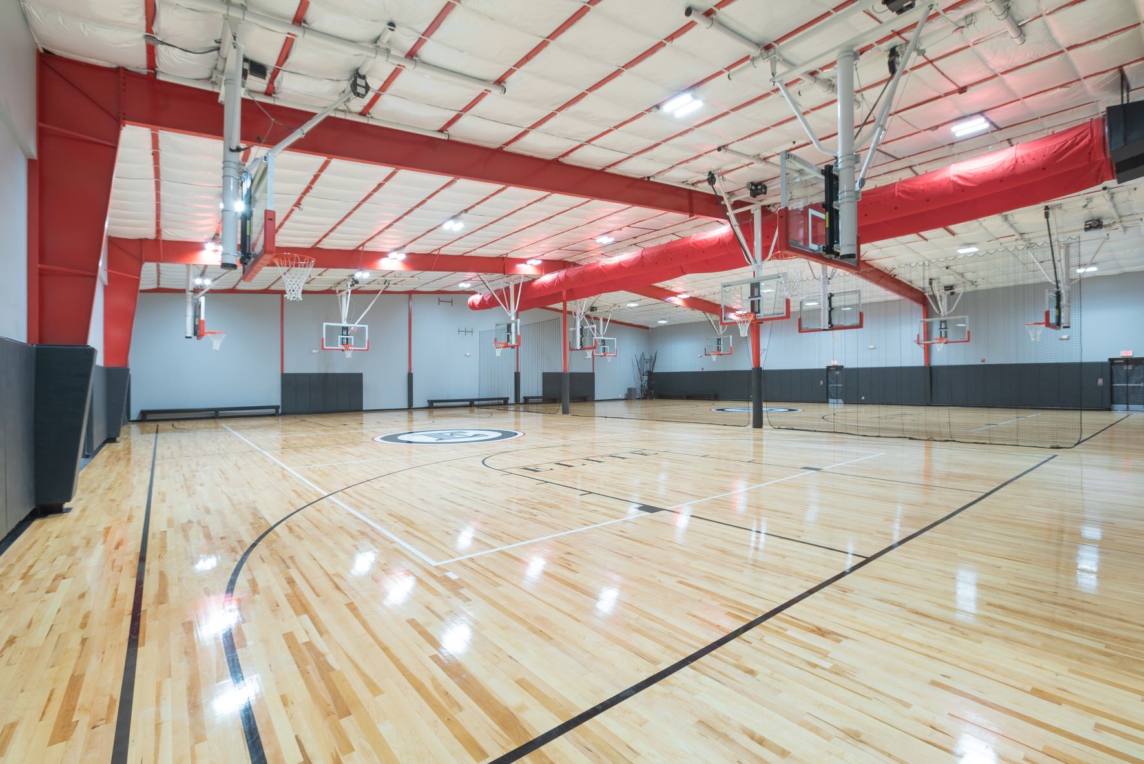
You can engage us for all nine of these phases, or choose any of these architectural services a la carte.
Feasibility Study
Explore all design possibilities to uncover true development potential.
Zoning Documents
Produce architectural drawings showing compliance of local zoning ordinances.
Design Development
Begin the building documentation process with thorough engineering collaboration.
Construction Documents
Create drawings and specifications used for all approvals and construction.
Building Permitting
Expedite final approval from local municipalities and start building.
Construction Administration
Ensure the structure is built properly through architect observation.
Ready to Get Started?
Our team is ready to help you design your next project.
info@designblendz.com
215-995-0228
4001 Main Street, Suite 203
Philadelphia, PA 19127
Architecture
Interior Design
©2026 Designblendz | Privacy Policy | Terms and Conditions
