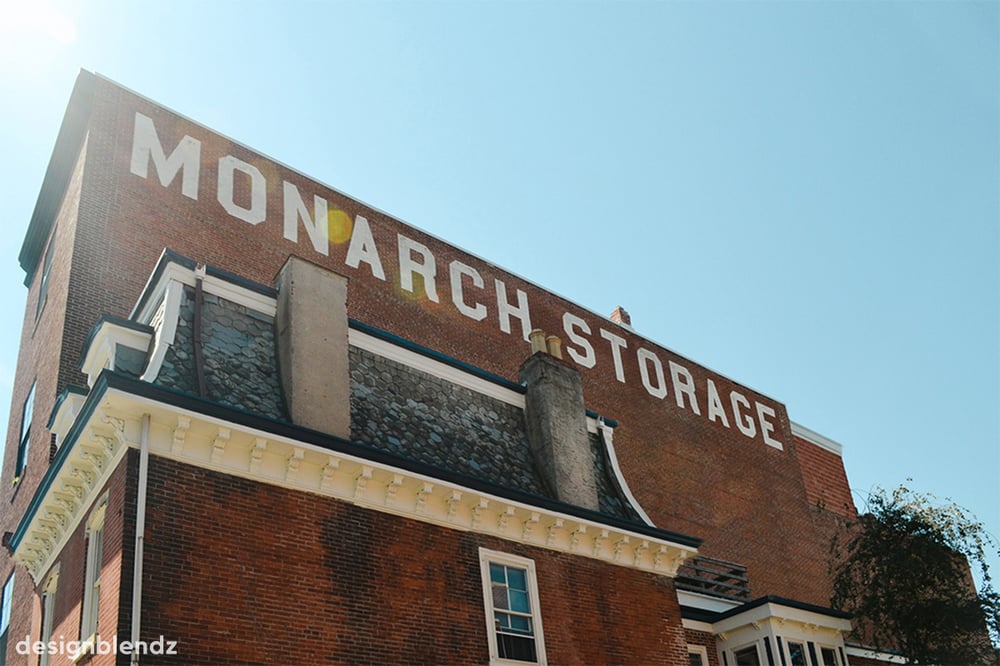
Project Description & History
Before its transformation into a residential building, this ordinary brick construction, branded as “MONARCH STORAGE,” hosted a small auto repair shop and, well, storage.
Although it is nice to make new buildings, there is historical value—and a lot of sustainable value—in saving and re-using structures. The challenge architecturally was adapting a building that was designed to accommodate a completely different use.
The Monarch boasts not one right angle at its exterior walls and has nine different sides—with only two of those having street frontage. Spatial configurations and building egress in this building turned out to be a geometry puzzle. Overall, this was solved by stair tower placement efficiencies in addition to a well-placed egress corridor.
Adaptive reuse projects can make some of the most interesting spaces, as they create unique dwelling units that would not be done in new construction. The existing building was a heavy timber construction with 16” thick brick walls that shined through the interior design of all 20 dwelling units.
Information
| Status | Complete (2017) |
| Dwelling Units | 20 |
| Type | Adaptive Reuse |
| Zoning | Residential |
| Location | University City Philadelphia, PA |
| Client | Knickerbocker Properties |
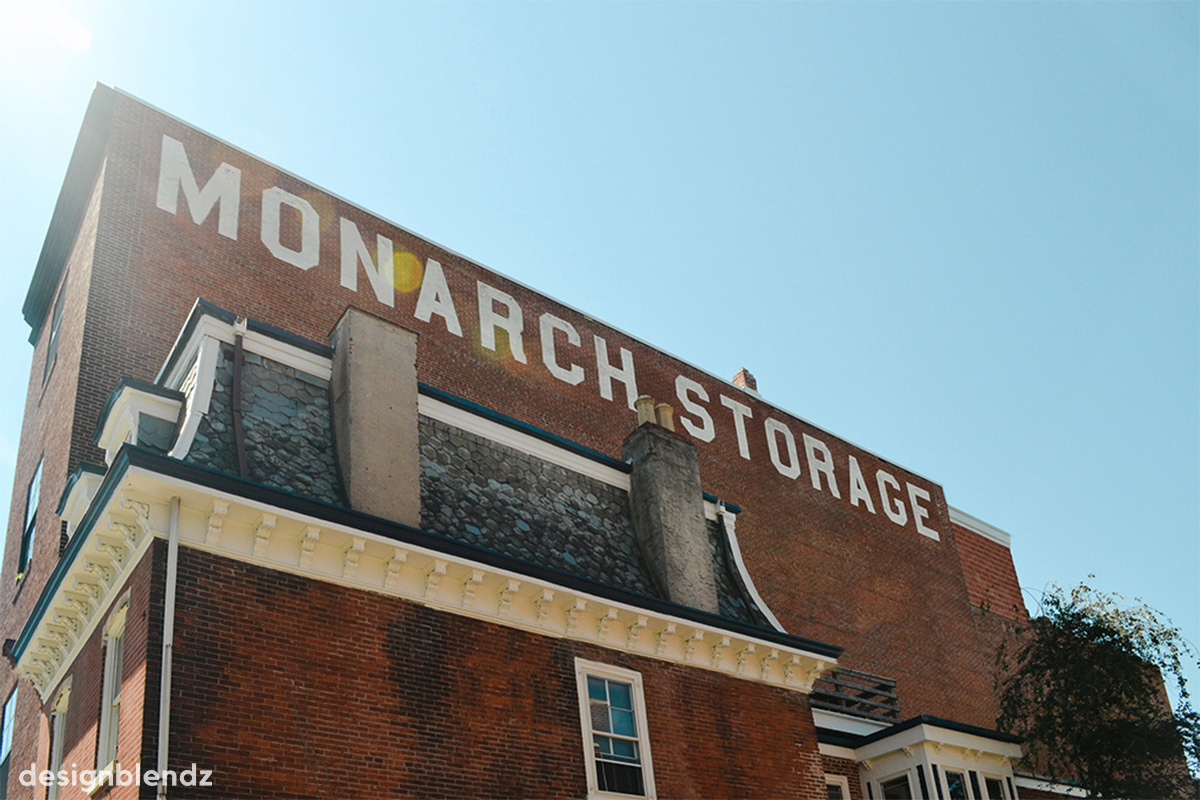
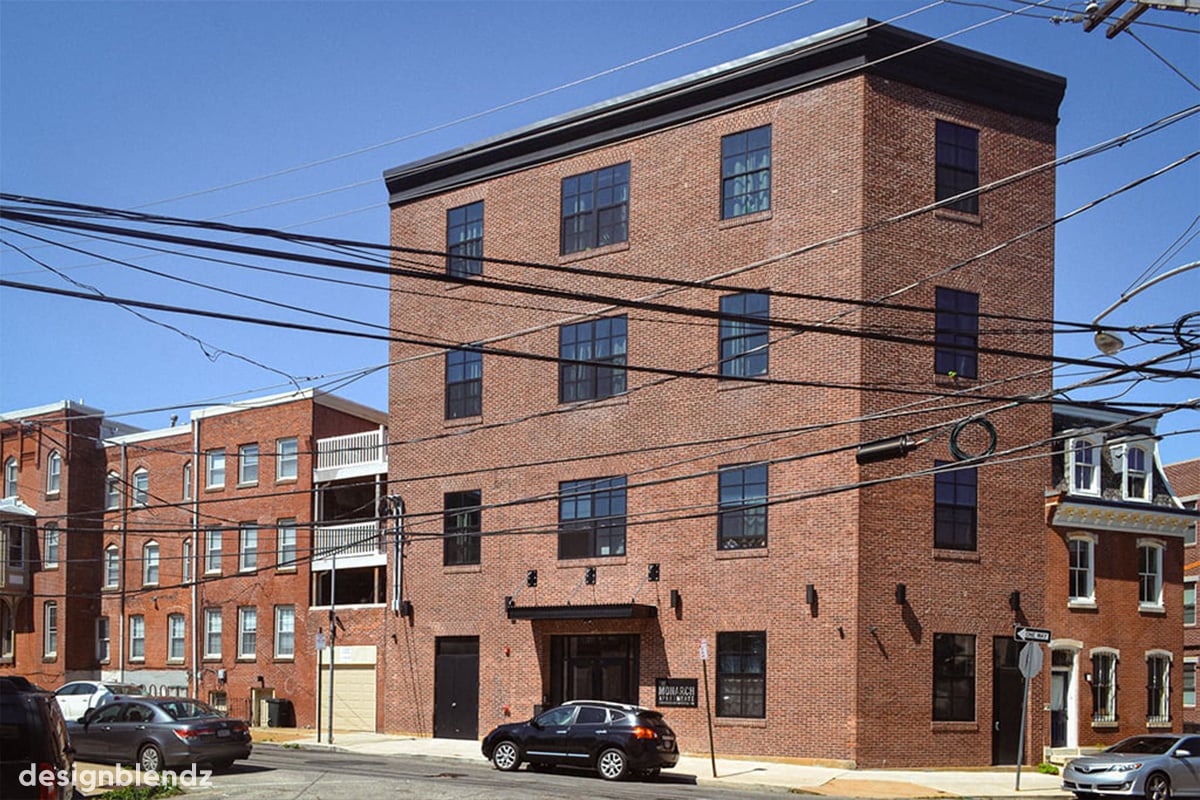
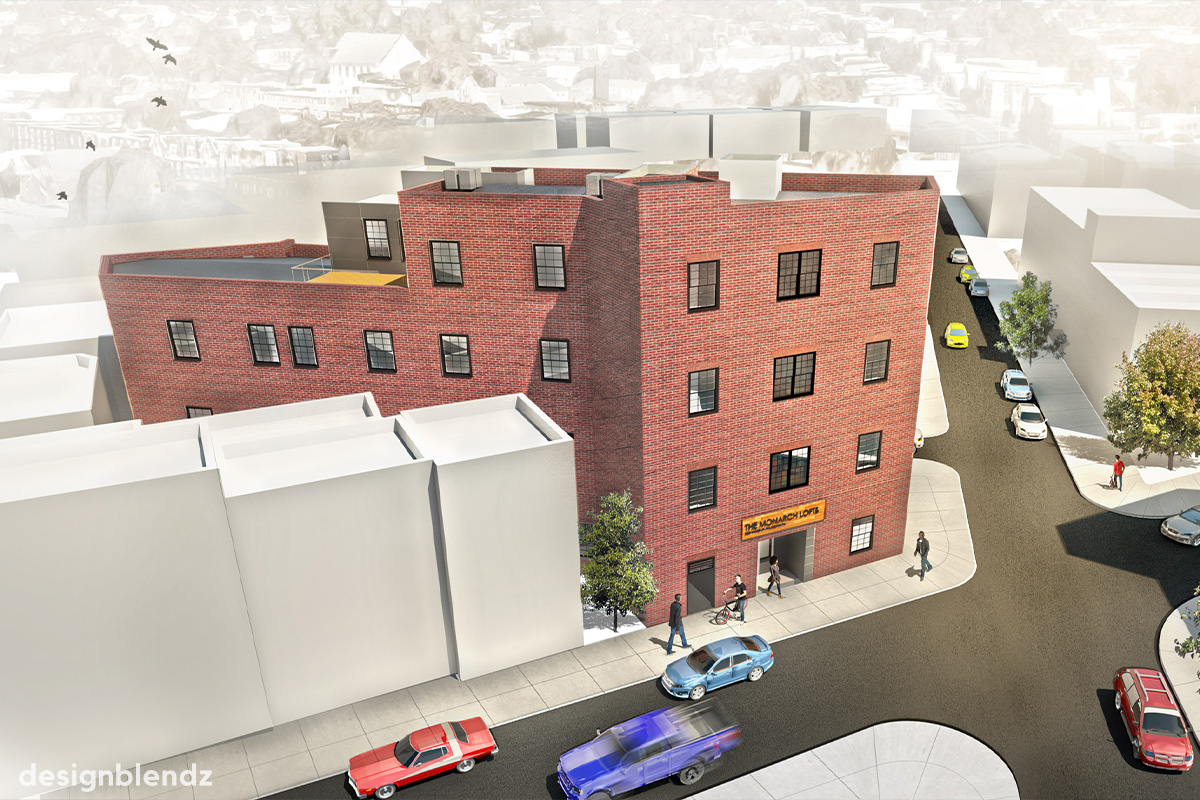
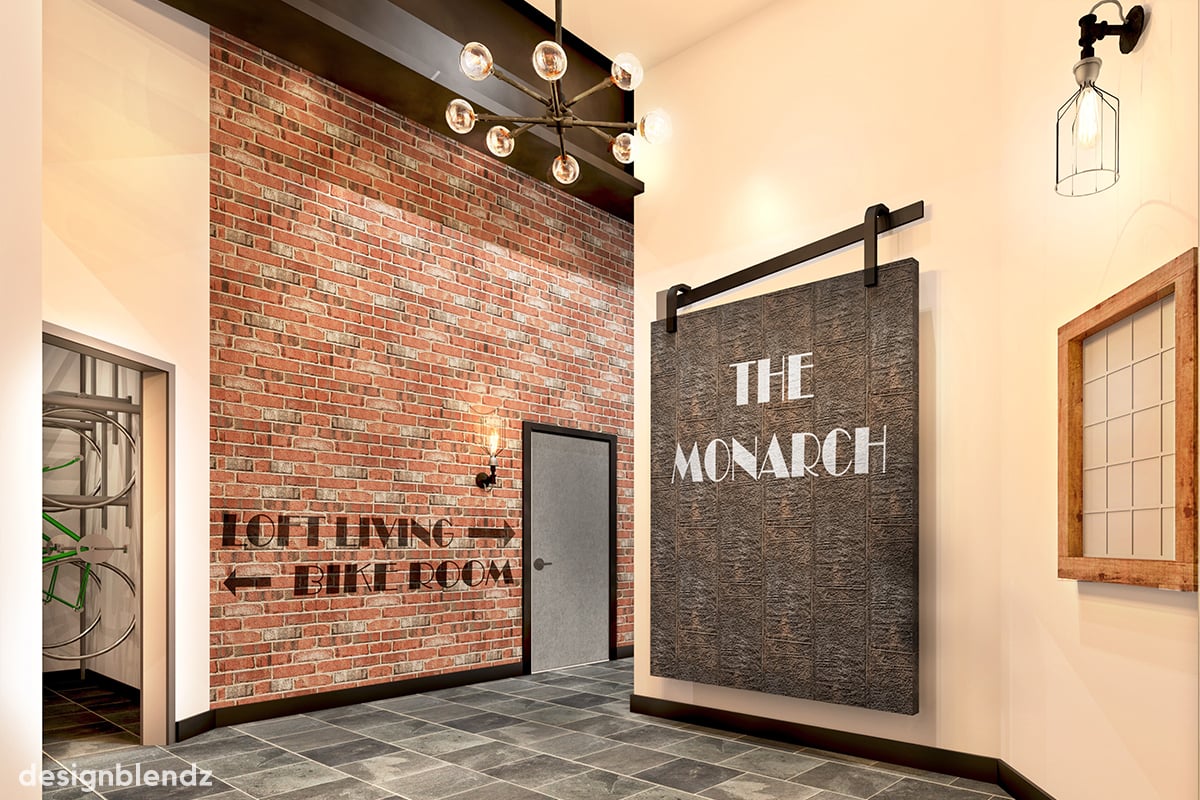
"It's just our opinion, but apartments would seem like a much nicer option than the auto garage that's been using this building in recent years."
Apartments Will Fill Big Building on Warren Street Naked Philly
