Project Description & History
Three years before the completion of the tallest residential tower in Philadelphia, Southern Land Company approached the Designblendz interior design & visualization teams to help pre-sell the 65 condominium units located in the city's most affluent neighborhood, Rittenhouse Square. Most notable of these units was the penthouse which occupies the entire 48th floor of the building.
Our visualization team worked hand in hand with our in-house interior design team to produce a collection of still renderings, animations, and virtual tours that showcased each of the unit types available for sale. What the client needed was a preview of the unmatched potential luxury of these units as well as the stunning views, shown to a high level of accuracy and photorealistic quality.
Drone photography was utilized to capture the views from these units. "Close enough" was not an option, so photos had to be captured at the exact height and location of each unit, both daytime and nighttime, pre-construction. These photos were then stitched together to create three-dimensional backdrops for each rendering making the accuracy that this client demanded a possibility.
Ultimately, this marketing package was used by every sales channel from online marketing to physical showrooms and print media, and allowed Southern Land Company to secure pre-construction sales ahead of its 2023 move-in date. To learn more about how our team successfully produced photorealistic renderings for The Laurel, read our case study.
Information
| Status | Complete |
| Dwelling Units | 153 |
| Type | New Construction |
| Zoning | Residential & Commercial |
| Location | Center City Philadelphia, PA |
| Client | Southern Land Company |
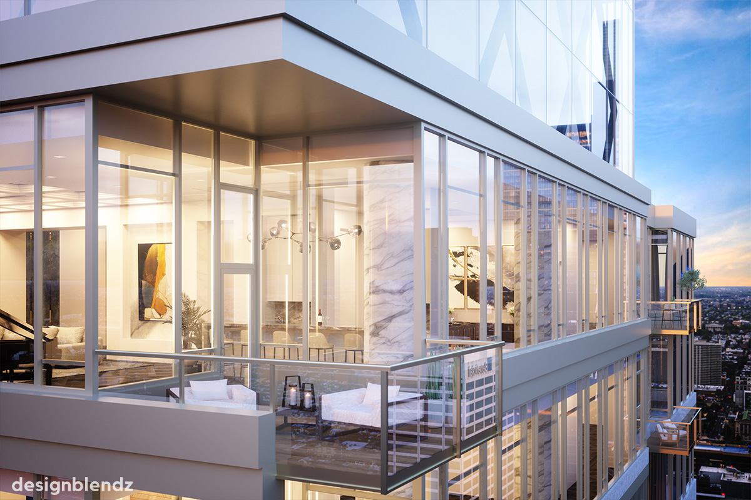
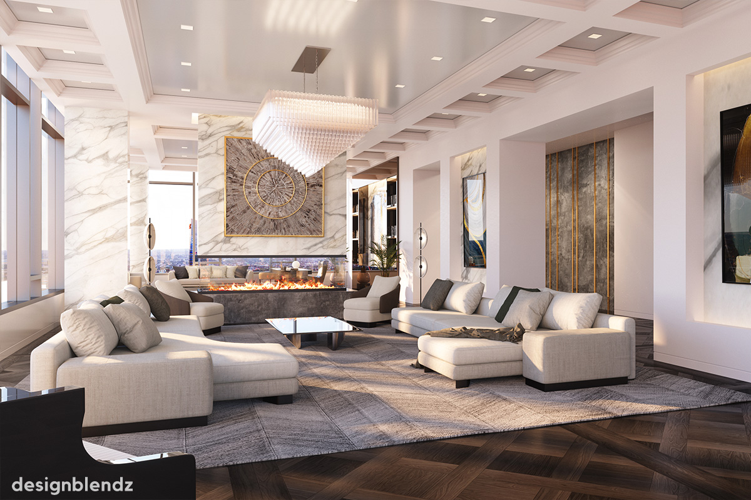
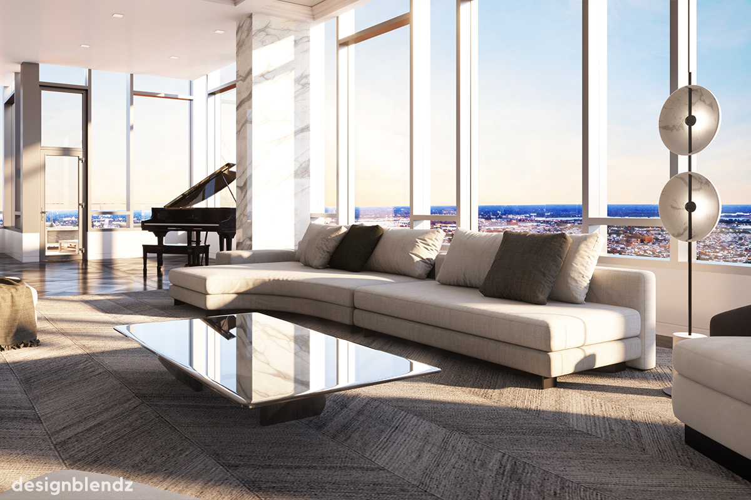
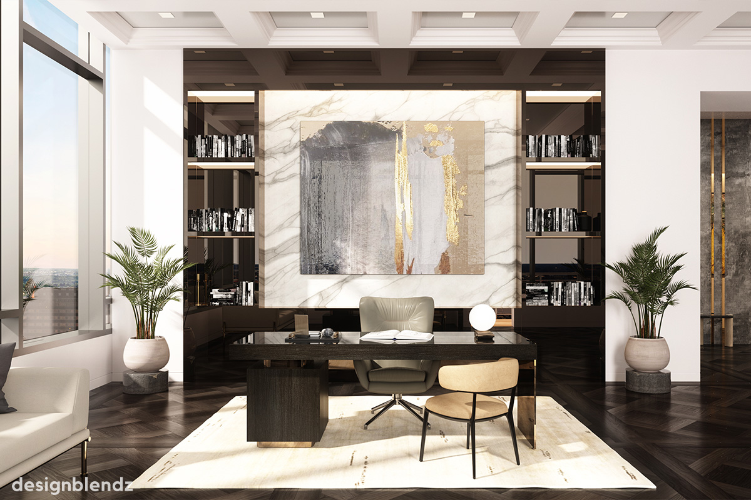
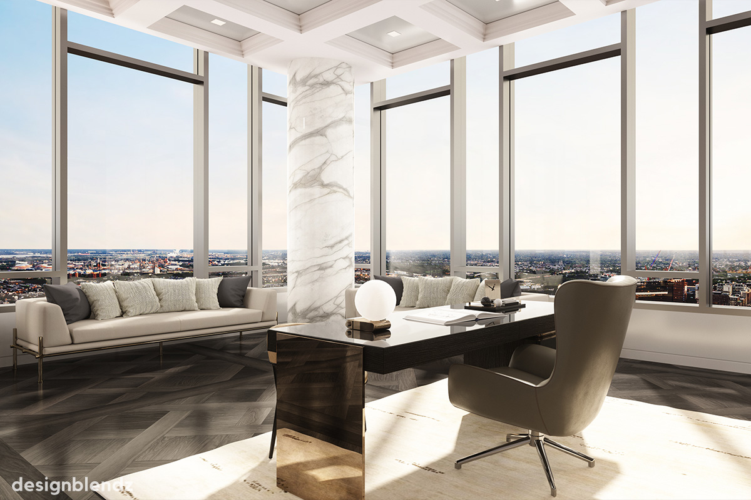
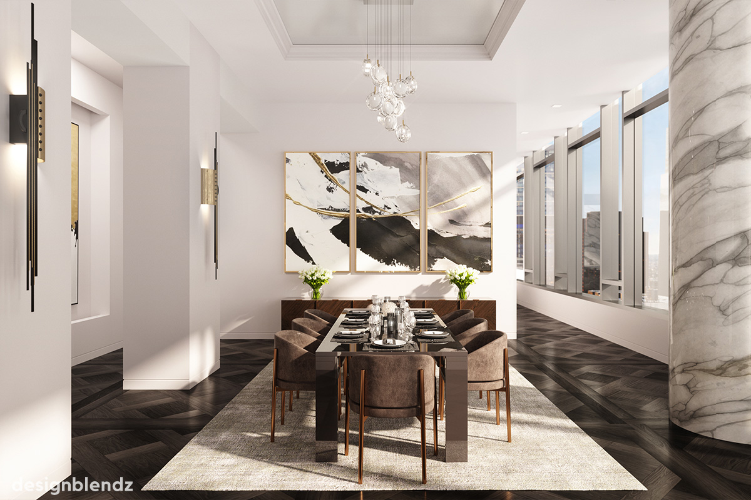
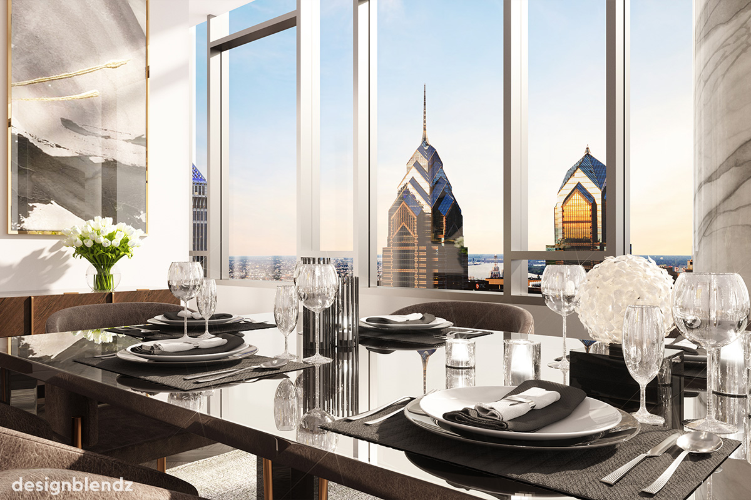
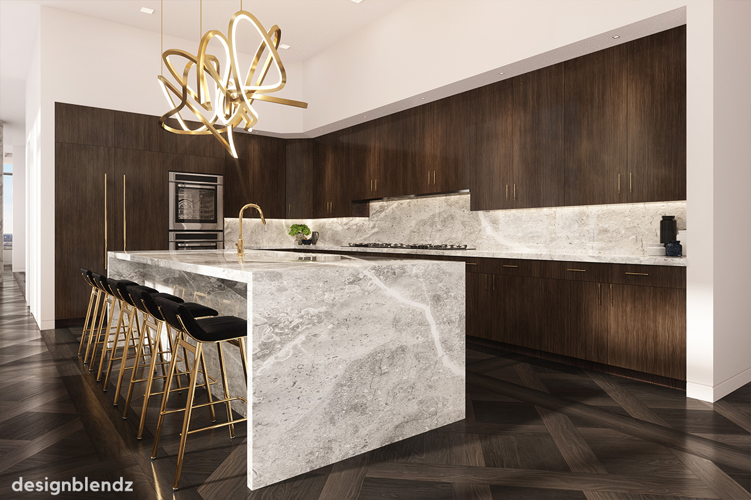
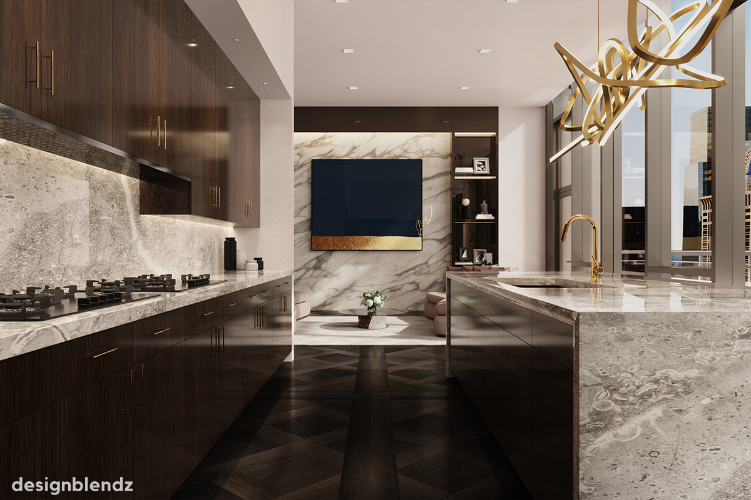
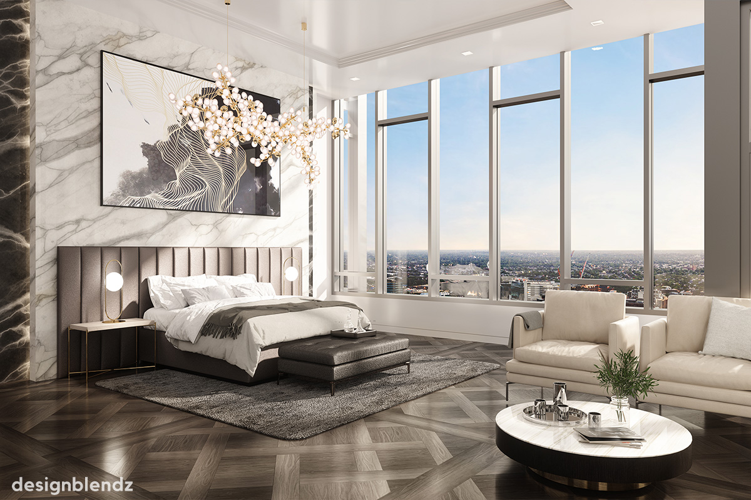
"One of the advantages of working hand-in-hand with an interior design team and a rendering team is that the synergy between both produce extremely engaging results."
How to Pre-Sell a Penthouse with 3D Renderings and Visualization
