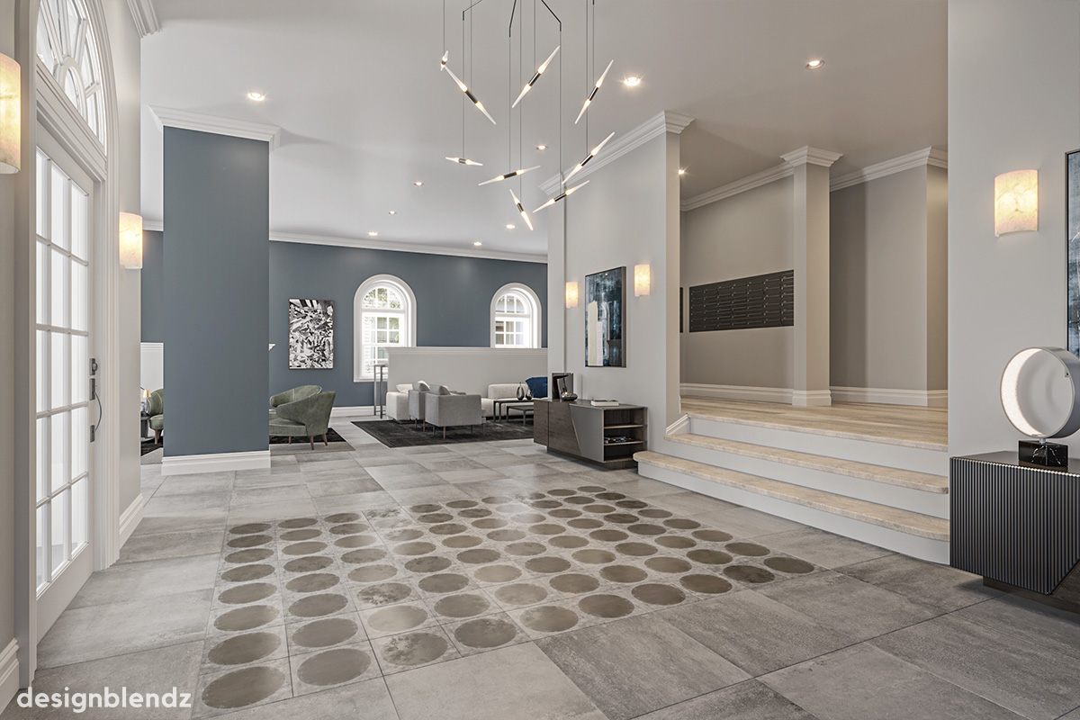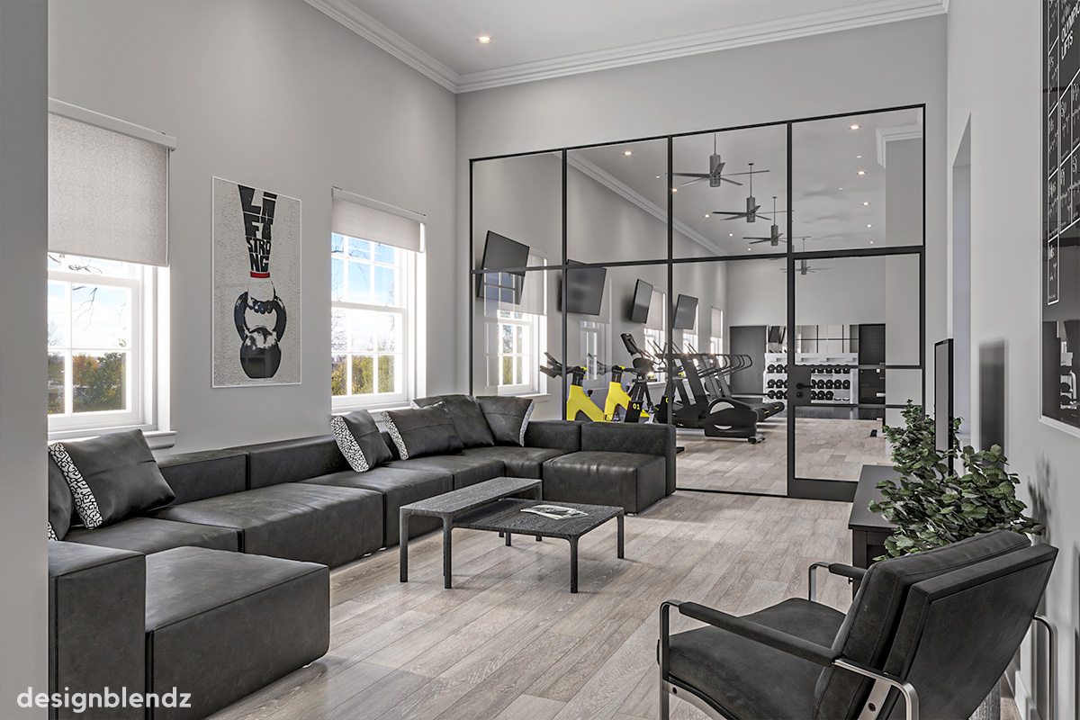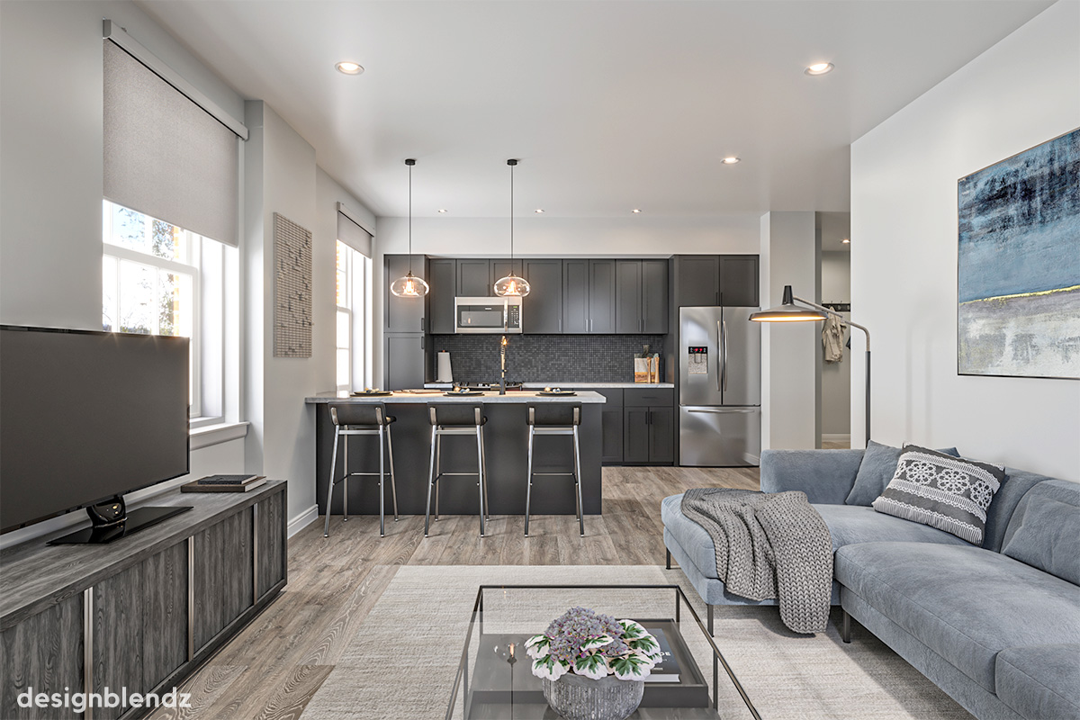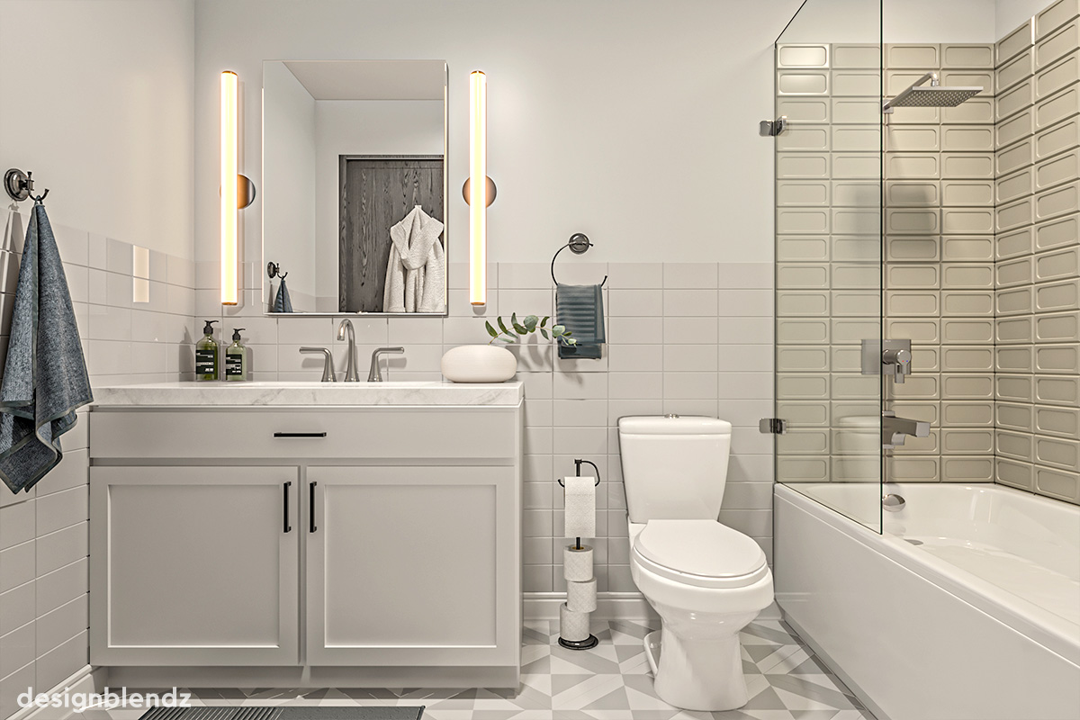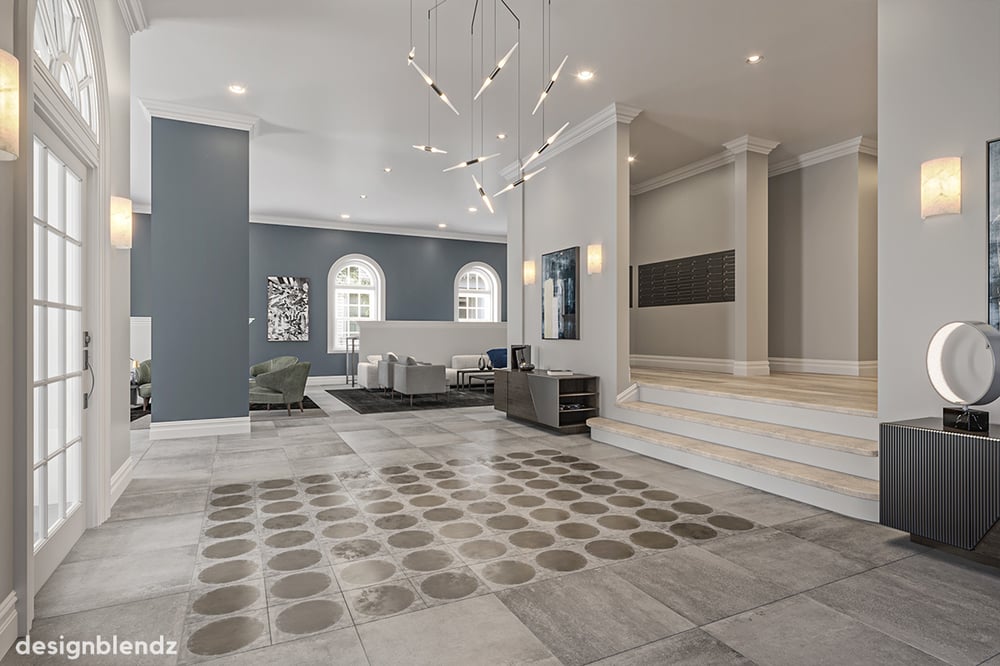
Project Description & History
4914 Penn Street, a former nursing school in the North Philadelphia neighborhood of Frankford, has undergone a stunning adaptive reuse architectural design into 35 residential apartments. The project was spearheaded by Designblendz, a leading architecture and interior design firm.
Designblendz was responsible for both the architectural and interior design of the building and their focus was on adaptive reuse and creating a modern, comfortable living space that would appeal to contemporary urban dwellers. The adaptive reuse design preserved many of the original architectural elements of the building, while also incorporating modern amenities and finishes.
The dwelling units feature a sleek and stylish aesthetic, with a range of high-end finishes and amenities. The apartments are designed to maximize natural light, with large windows and open floor plans that create a sense of spaciousness. The kitchens feature modern appliances and fixtures, including stainless steel appliances, quartz countertops, and designer lighting. The bathrooms are outfitted with luxurious fixtures and finishes.
The lobby is designed to make a statement, with a modern and welcoming design that sets the tone for the entire building. The fitness gym features state-of-the-art equipment and is designed to promote a healthy lifestyle.
Overall, the adaptive reuse architectural design of 4914 Penn Street into 35 residential apartments is a testament to the transformative power of great design. Designblendz's expertise in both architecture and interior design played a critical role in preserving the historic character of the building while creating a modern, comfortable living space that will meet the needs of today's urban dwellers.
Information
| Status | Under Construction |
| Dwelling Units | 35 |
| Type | Adaptive Reuse |
| Zoning | Residential |
| Location | Frankford Philadelphia, PA |
| Client | AGIME Group |
