Located in the Fishtown neighborhood of Philadelphia, the Laurel Street Garage is a seven-story, 177,000-square-foot mixed-use parking facility designed to meet the area’s growing demand for parking while enhancing the surrounding urban environment. The project provides 372 vehicle parking spaces and 18 bicycle spaces across five structured levels, integrating both functionality and design within one of Philadelphia’s most active districts.
The ground floor offers approximately 14,000 square feet of commercial space envisioned for retail or restaurant use, highlighted by expansive storefronts and an exterior public promenade created along the side of the garage. The street level of the site includes approximately 11,000 square feet of exterior plaza space open to the public, with planted areas that introduce greenery and create a welcoming environment for public gathering.
The top floor features a ~17,000-square-foot event or restaurant space with sweeping views of Center City and the Delaware River, overlooking a partial green roof that mitigates the hardscape introduced to the site and helps manage stormwater. The side façade of the garage offers an expansive area dedicated to future artwork that will seamlessly integrate the structure into the vibrancy of Philadelphia.

.jpg?length=1920&name=Rendering%209%20(USE).jpg)
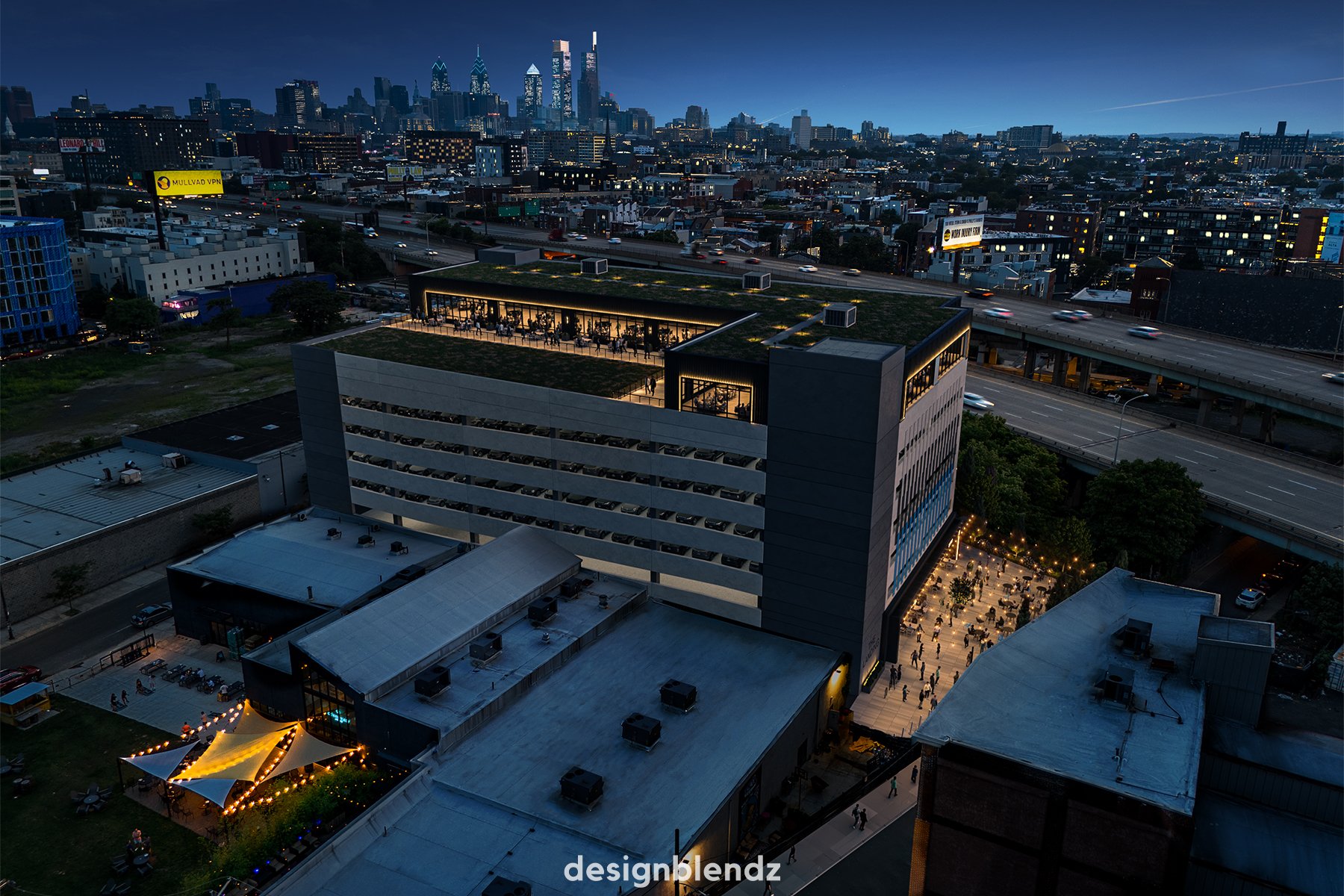
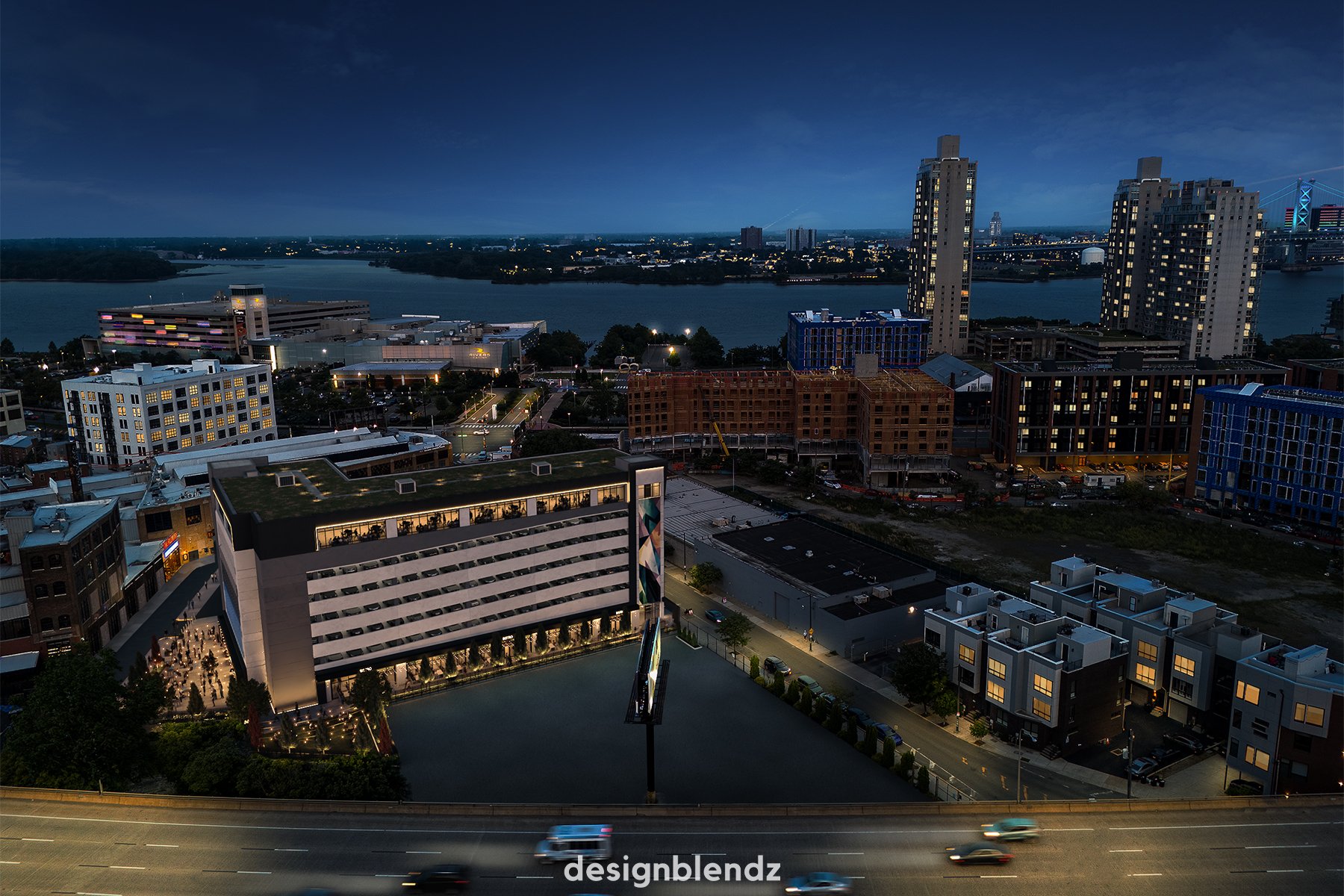
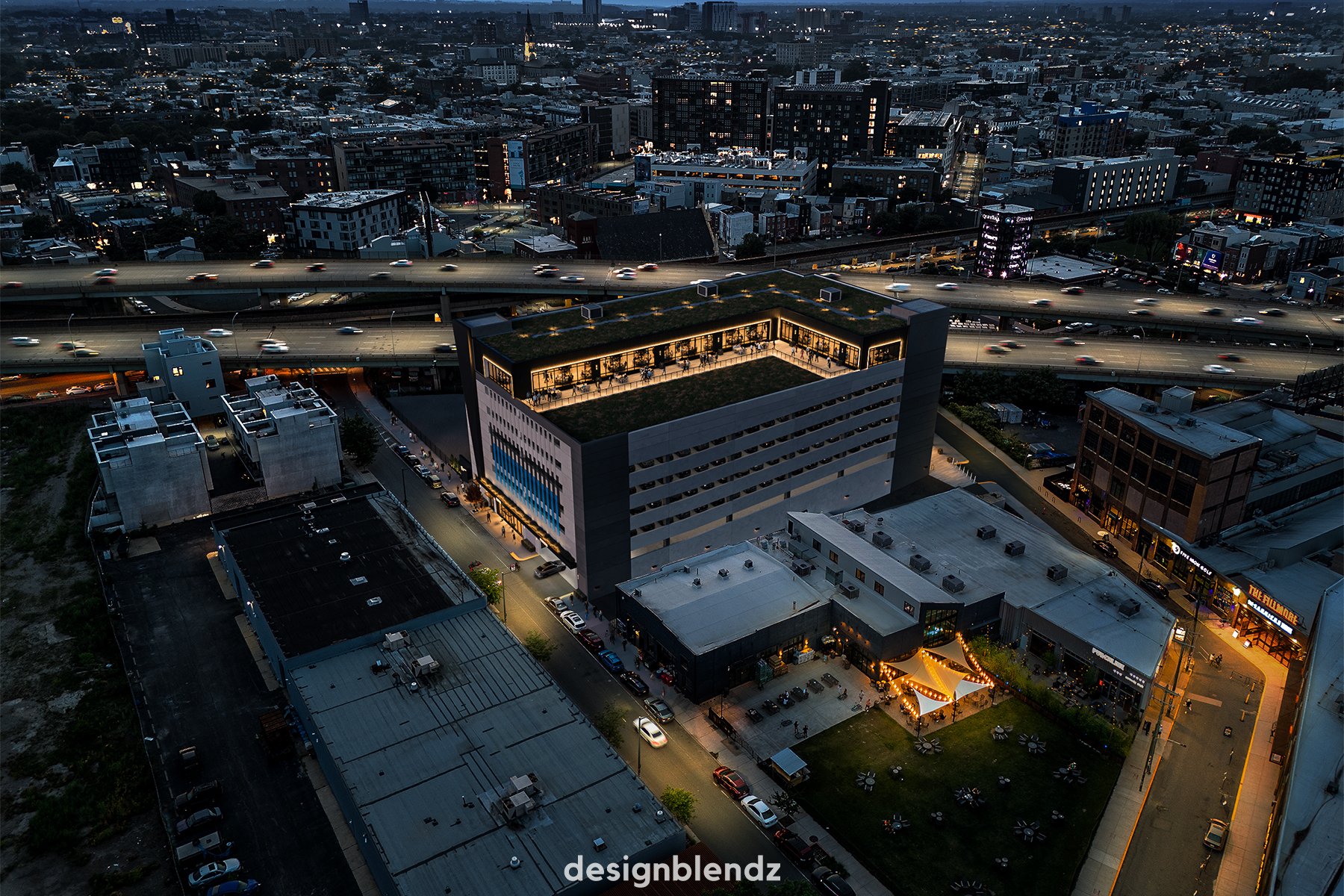
.jpg?width=1800&height=1200&name=Rendering%208%20(USE).jpg)
.jpg?width=1800&height=1200&name=Rendering%207%20(USE).jpg)
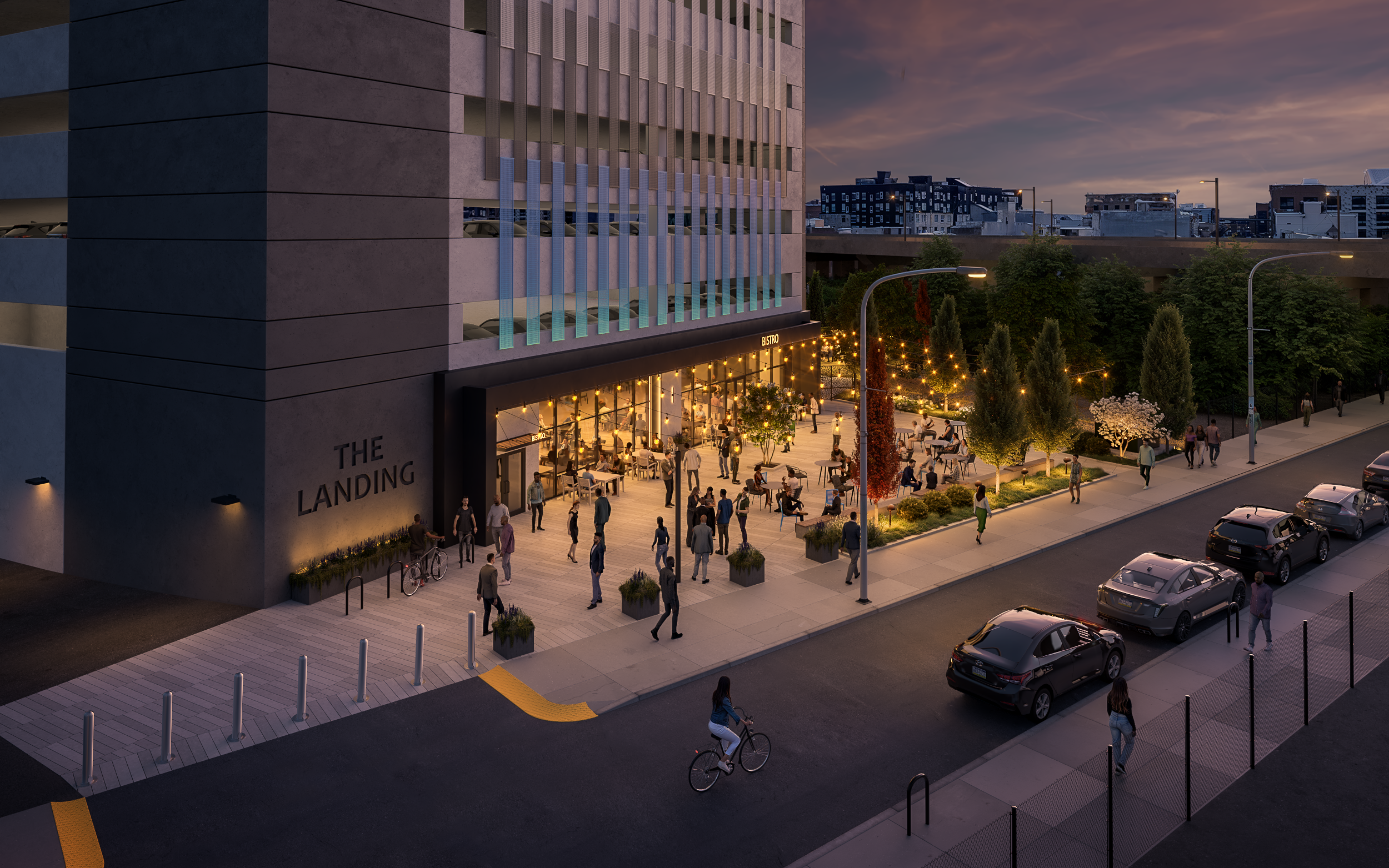
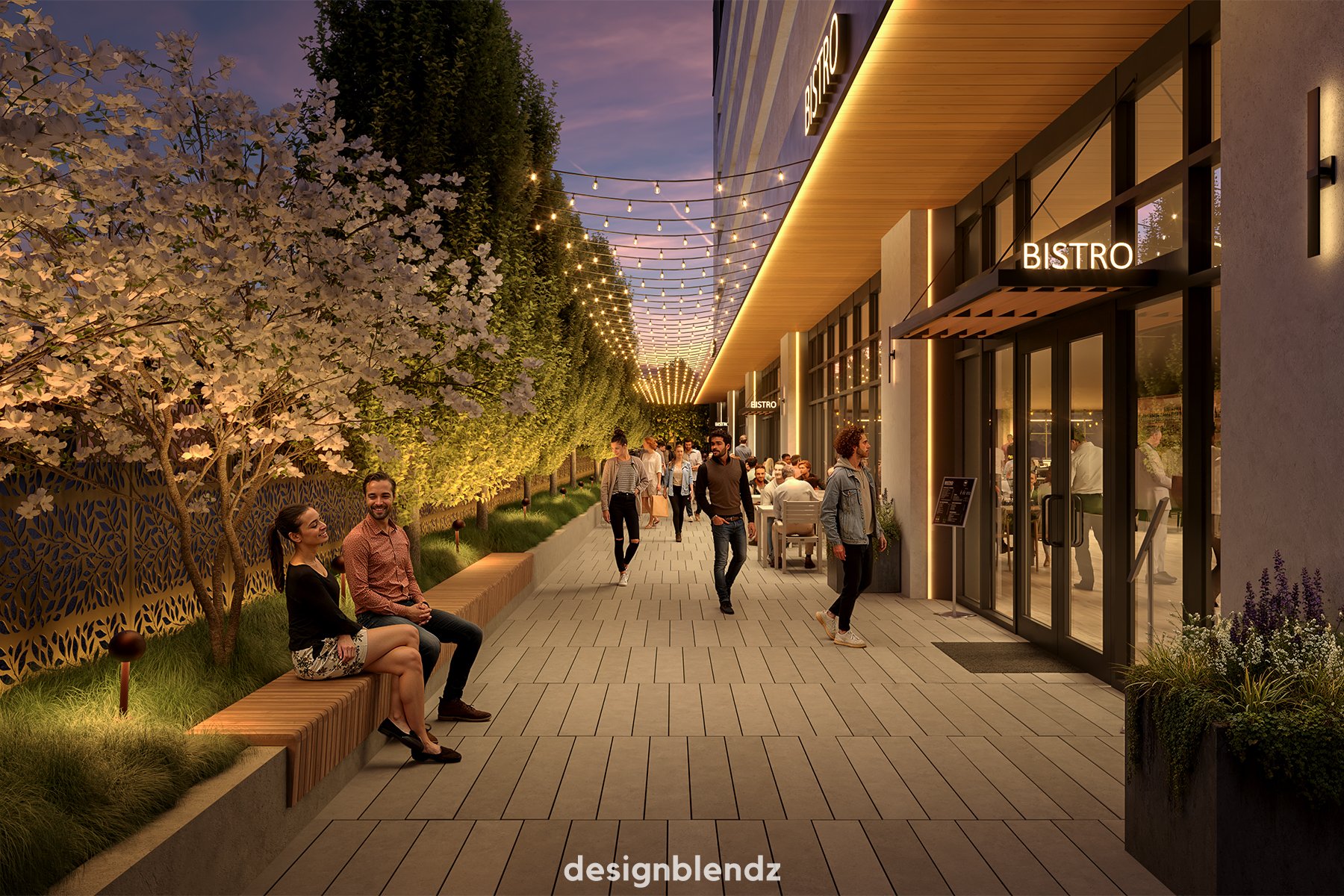
.jpg?length=1920&name=Rendering%207%20(USE).jpg)