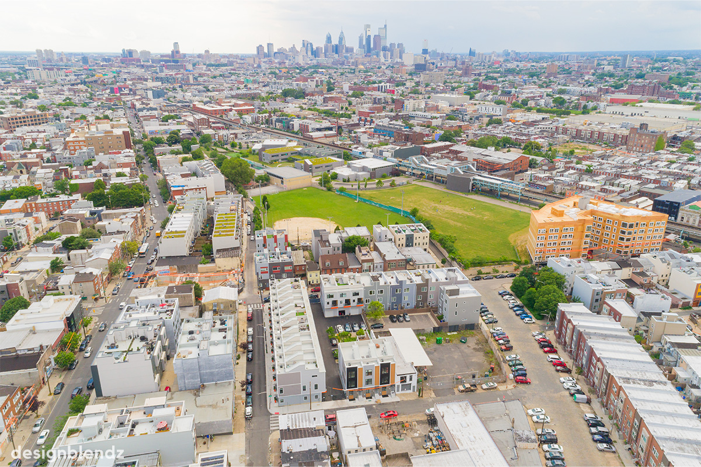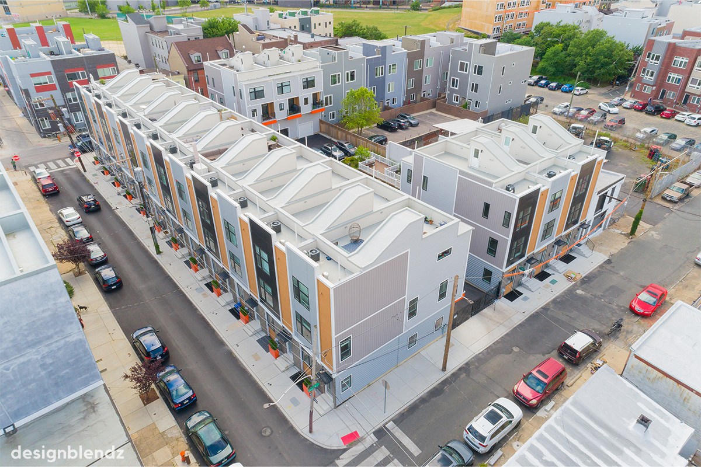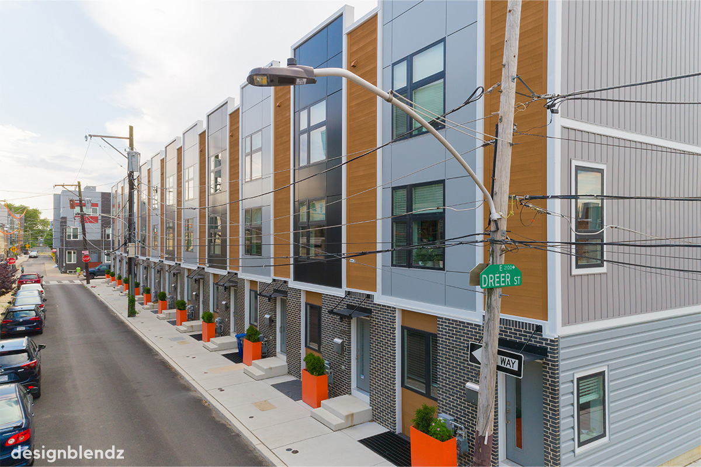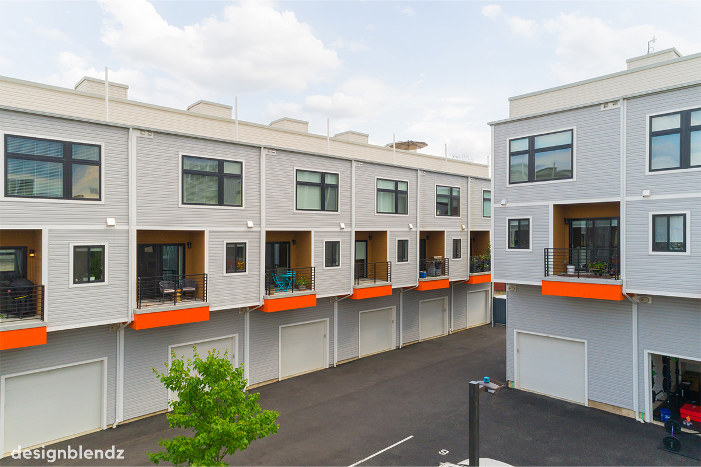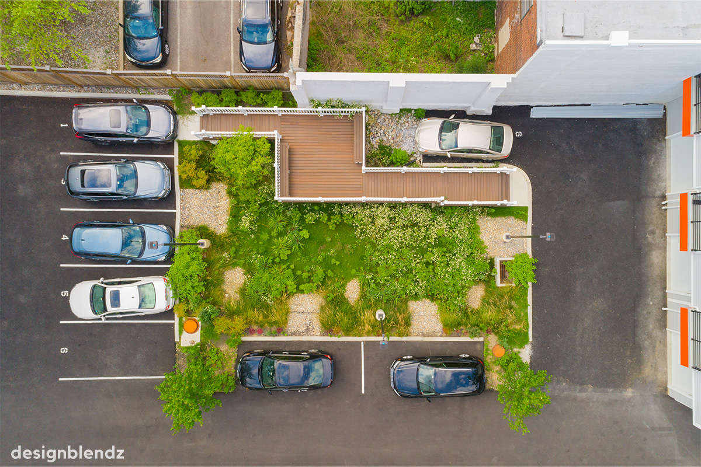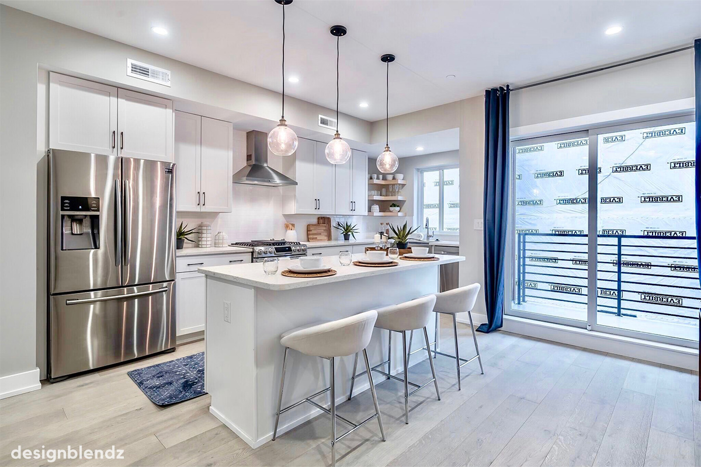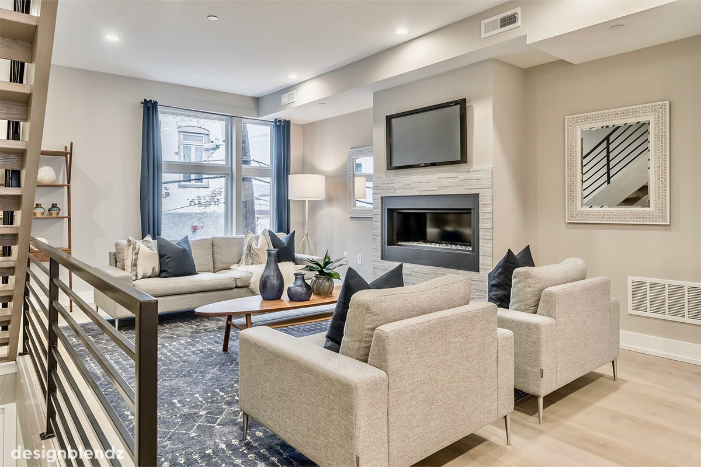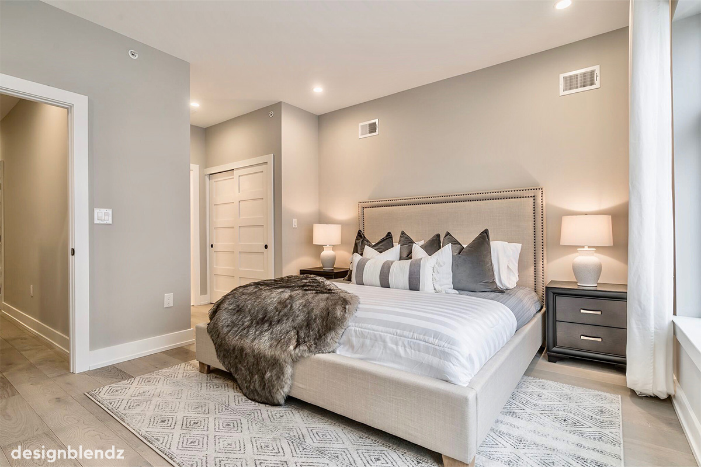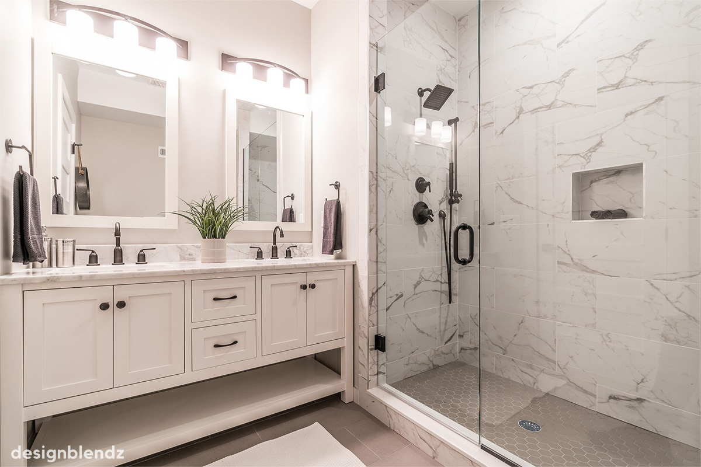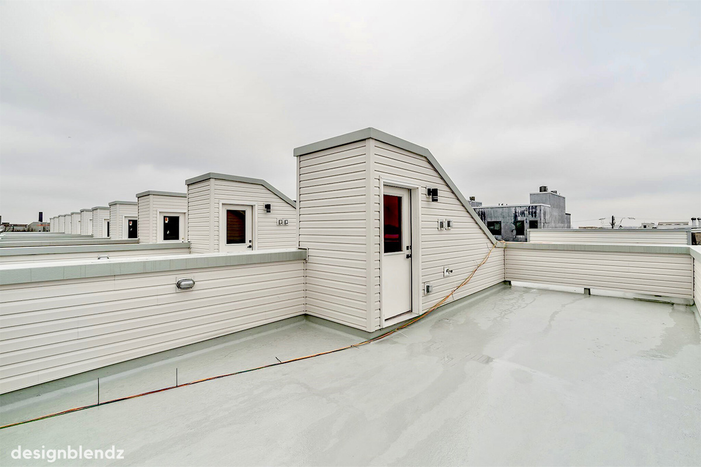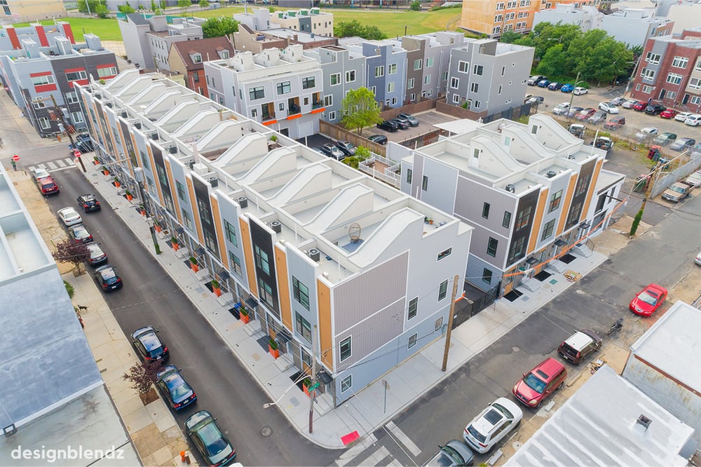
Project Description & History
On this project site previously stood an industrial building isolated by a private parking lot. The unoccupied property quickly fell out of context with the surrounding new residential development. This particular site was zoned for industrial commercial use and required a zoning variance and community input.
Mid-scale development projects often trigger concerns from the community concerning density and parking. These factors were considered early in the design phase. Similar to their neighbors, each home hosts no more than one family, and every one of the 18 homes has a private garage and roof deck. Additional parking within the complex was also allocated to alleviate congestion on the street. The actual development was developed as a Planned Unit Development (PUD), which allowed for more flexibility in creating shared common elements between all of the homeowners.
Occupying roughly half the block, Blair Garden features a rain garden as a stormwater management strategy that mitigates water infiltration to the surrounding area. In order to provide some outdoor use for the homes, a composite deck was designed that cantilevered over the rain garden. The design of the building facades are made up of modern black brick, alternating colored metal panels, PVC composite wood, and vinyl siding. A don’t-miss item featured as an option in this development was a car lift offered in the spacious garage for home owners that have multiple vehicles.
Information
| Status | Complete |
| Dwelling Units | 18 |
| Type | New Construction |
| Zoning | Residential |
| Location | Fishtown Philadelphia, PA |
| Client | Frost Development Group |
