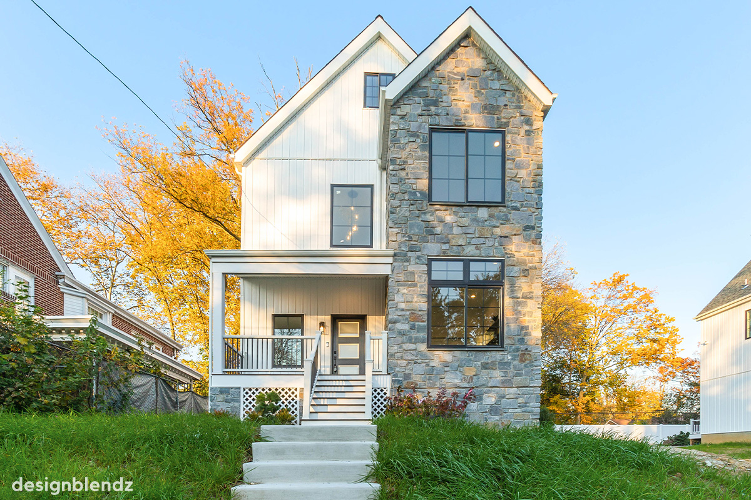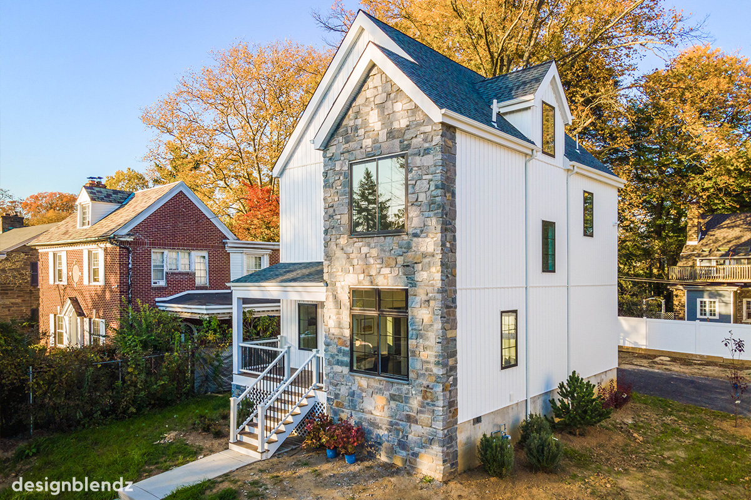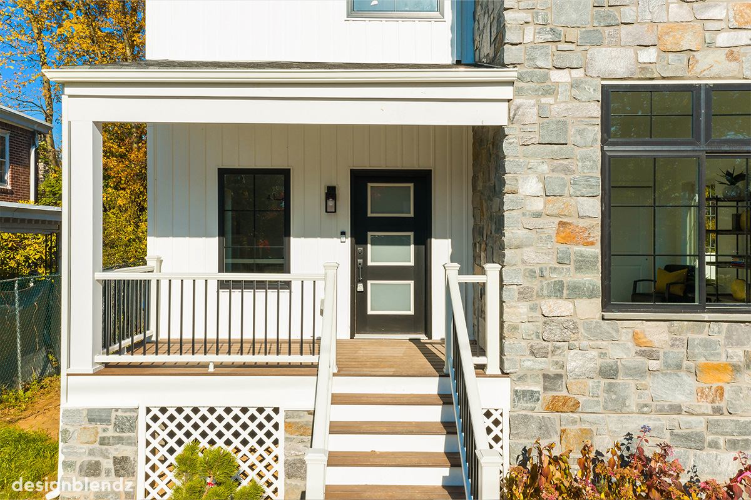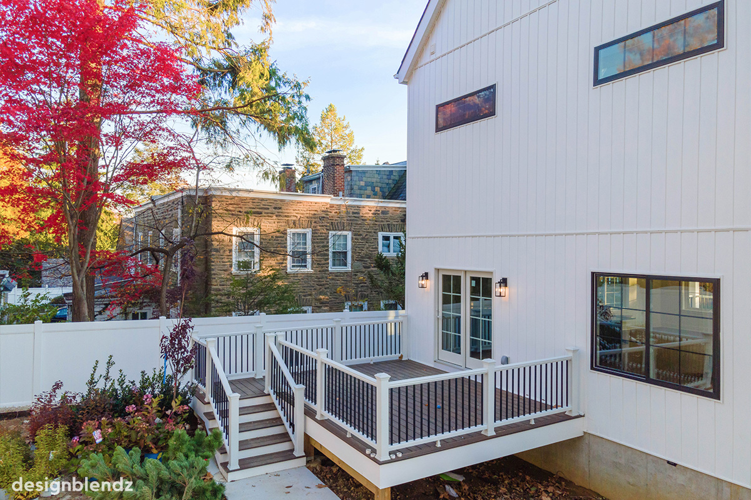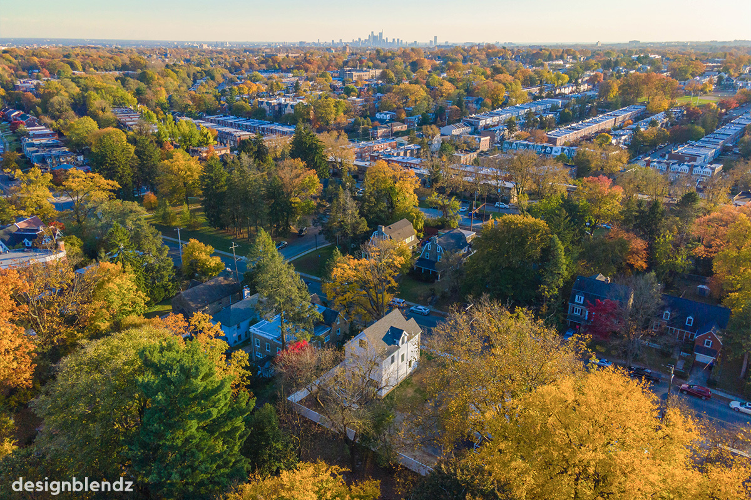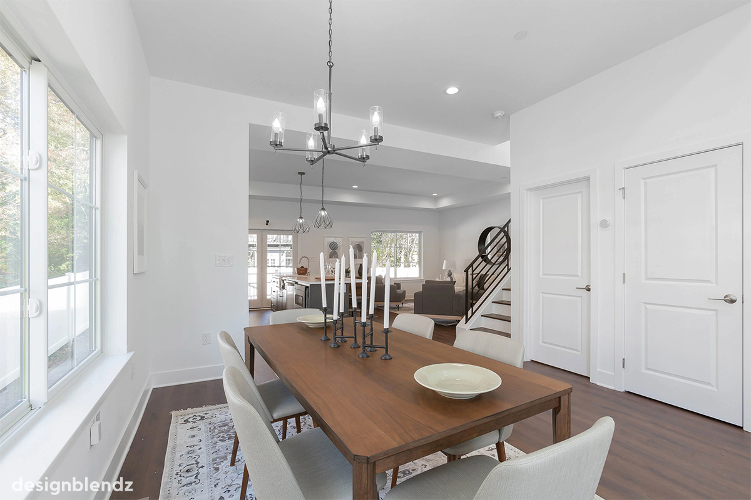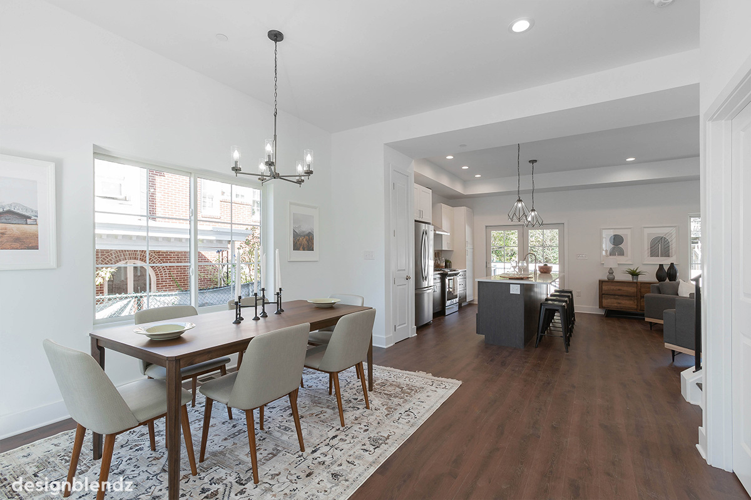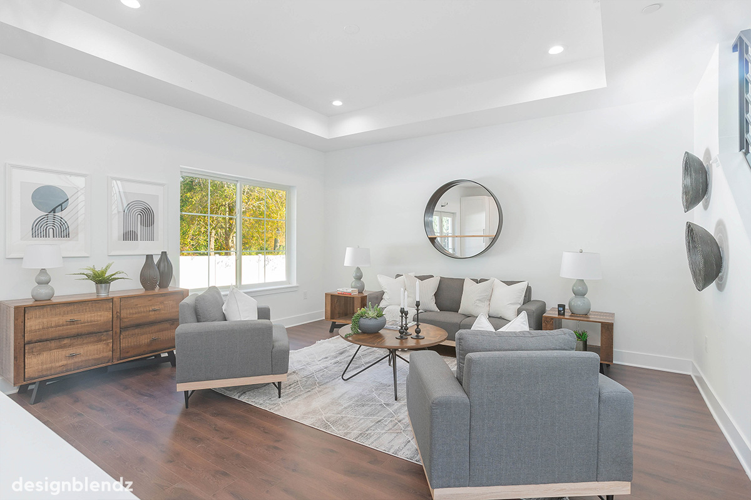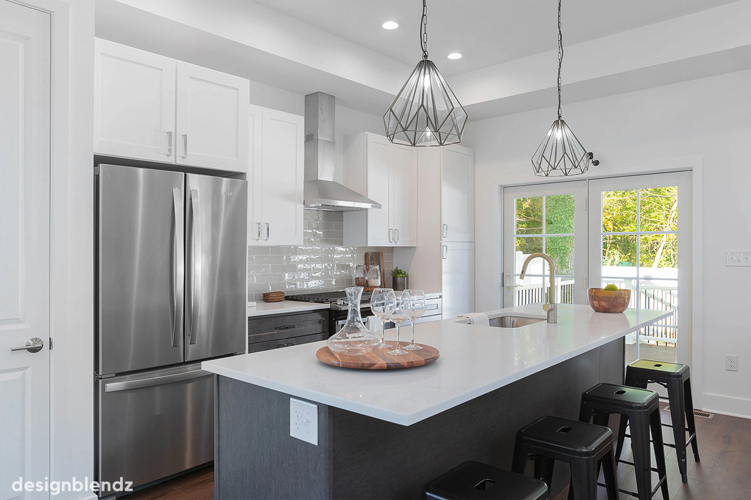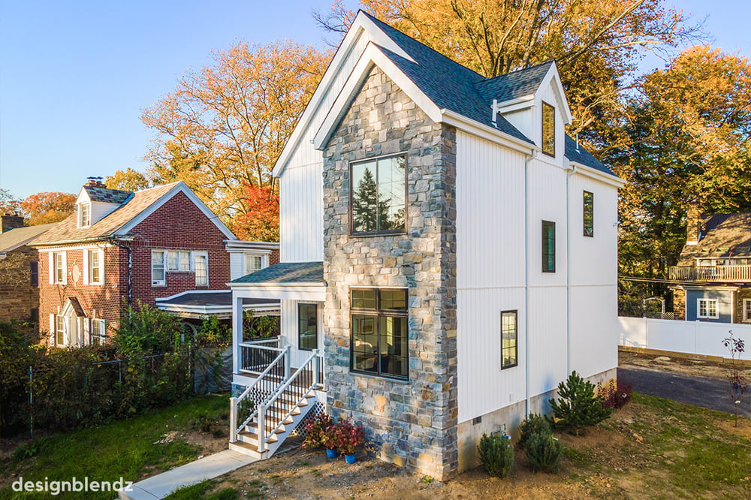
Project Description & History
6825 Ardleigh Street is a pair of ground-up single-family homes, located in the Mount Airy neighborhood of Philadelphia. Designblendz was a part of the development team behind it and handled the architecture, construction, and marketing. Prior to that, we worked through the subdivision and entitlement requirements to sell two ground-up houses. The biggest challenge for us came from being in construction during the height of covid, resulting in this project having to pause for a couple of months because everything was shutting down. It's only because of the vertical integration here that we were able to deal with setbacks that came up and finish just about on track with our original goal.
From an architectural design standpoint, these lots were zoned for two detached single-family homes which provided an excellent opportunity to include ample windows for lighting on the interior of the space. Each unit was able to have four bedrooms and three baths, coming together to create a nice place to live in a desirable Philadelphia neighborhood. Architecturally we wanted to focus on matching the existing context of the street. This meant beautiful dormers that flanked the side of the building and allowed light straight into the stairwell as well as all of the corridors. Through construction, we were able to stay true to the initial design and even add some extra flare around the porch with leftover stone from another nearby project. The end result is a pair of beautiful and modern homes that tie into the existing character of their street through thoughtful design and material decisions.
Information
| Built | 2020 |
| Dwelling Units | 2 |
| Type | Residential / New Construction |
| Zoning | Residential |
| Location | Mount Airy Philadelphia, PA |
| Client | Ardleigh Street Partners, LLC |
