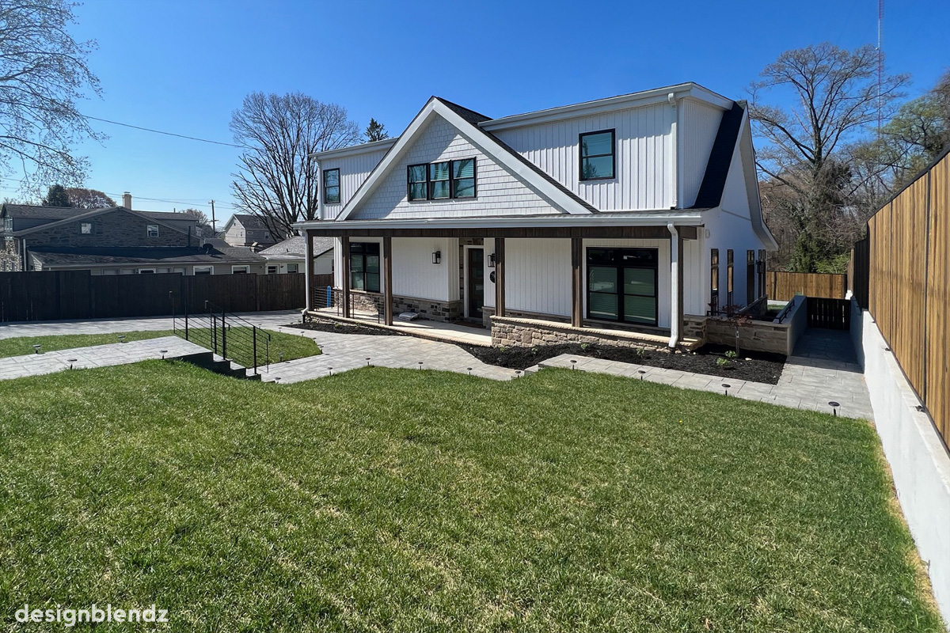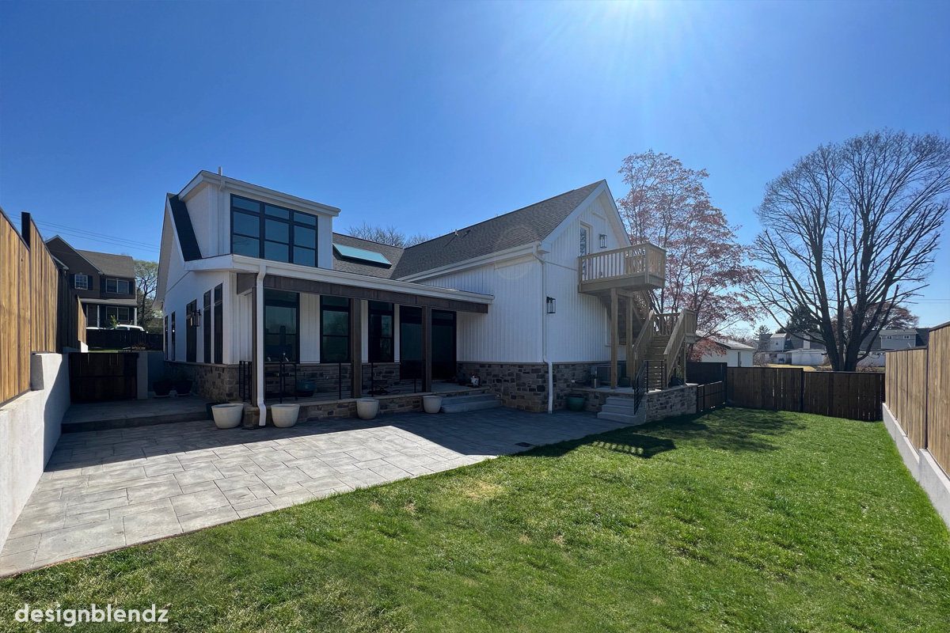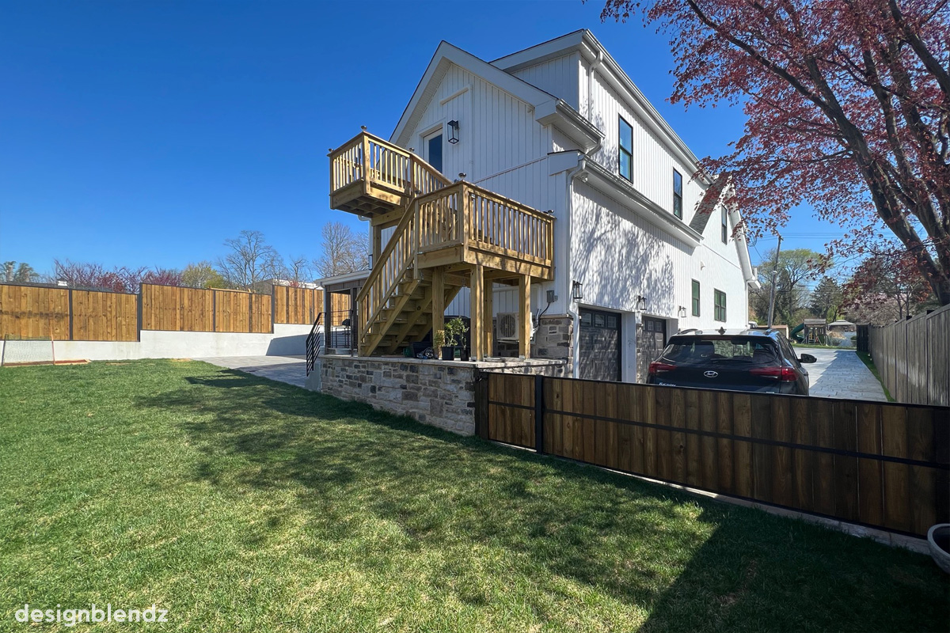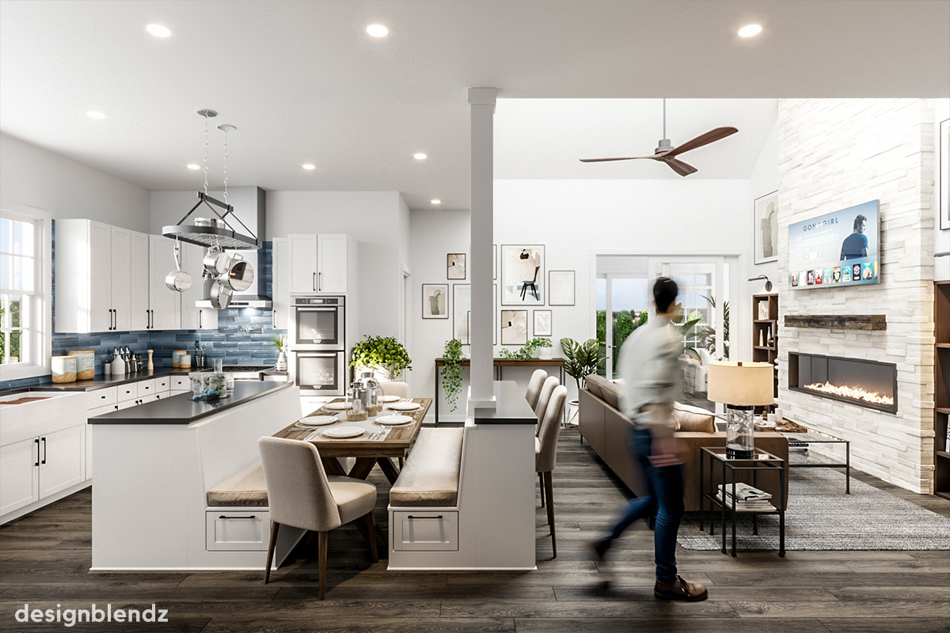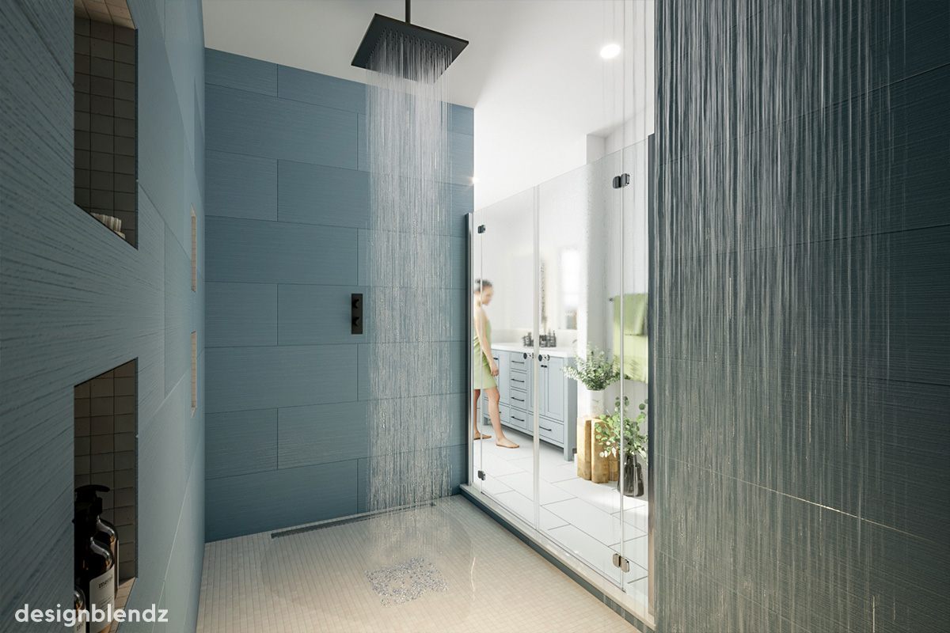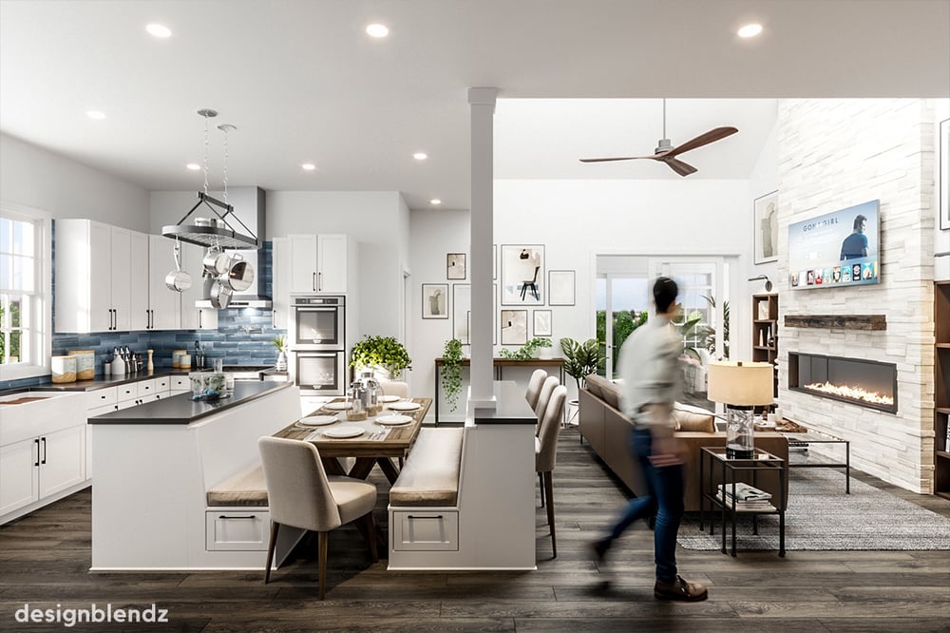
Project Description & History
When designing the home at 7012 Silverwood Street, Designblendz followed a comprehensive and collaborative process that involved several stages.
The first stage of the process was the initial consultation with the client. During this stage, Designblendz's team of architects and designers met with the client to discuss their vision for the home, their lifestyle, and their budget. They also gathered information about the site and any zoning or building code requirements that would need to be taken into consideration.
The second stage was design development. Based on the information gathered during the initial consultation, the Designblendz team developed a preliminary design concept for the home. This concept included floor plans, elevations, and 3D renderings that illustrated the design direction and allowed the client to visualize the final product.
The third stage was construction documentation. During this stage, the Designblendz team created detailed construction documents that included specifications for all aspects of the home's construction, including the foundation, framing, electrical, plumbing, and HVAC systems.
The final stage was the construction administration. During this stage, the Designblendz team worked closely with the builder to ensure that the construction of the home was executed according to the design and specifications.
By working closely with the client, Designblendz was able to create a custom home that met their unique needs and preferences while also being functional, beautiful, and sustainable.
Information
| Status | Complete |
| Dwelling Units | 1 |
| Type | Residential / New Construction |
| Zoning | Residential |
| Location | Roxborough Philadelphia, PA |
| Client | Home Owner |
