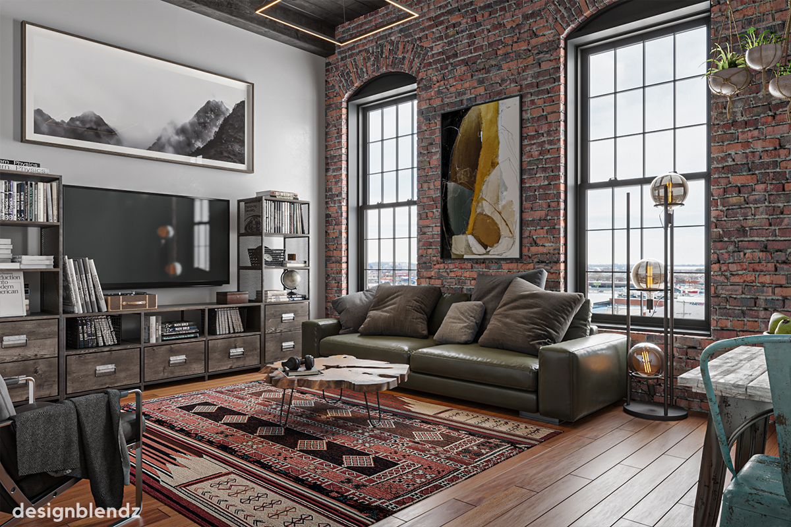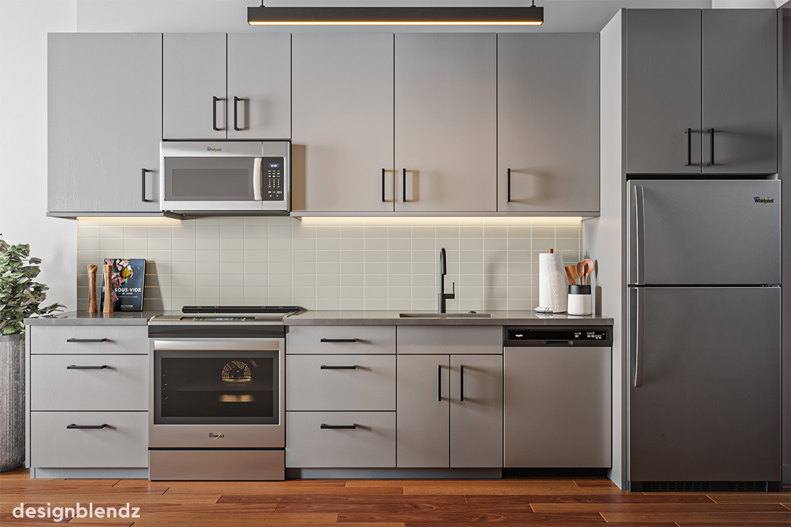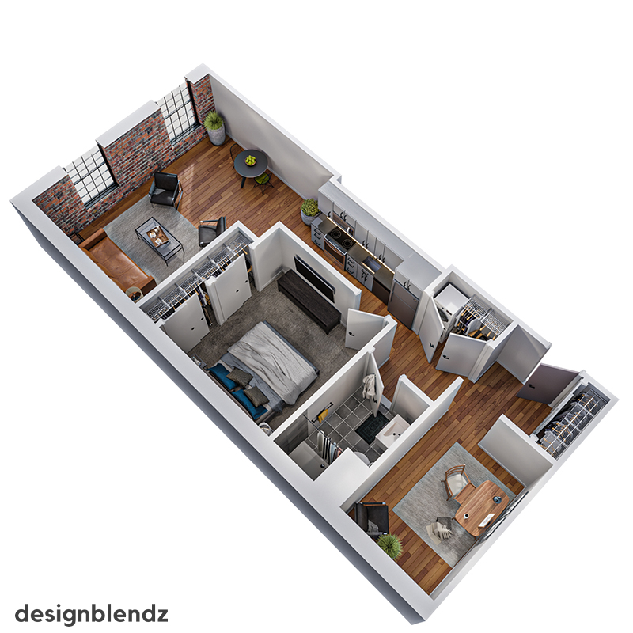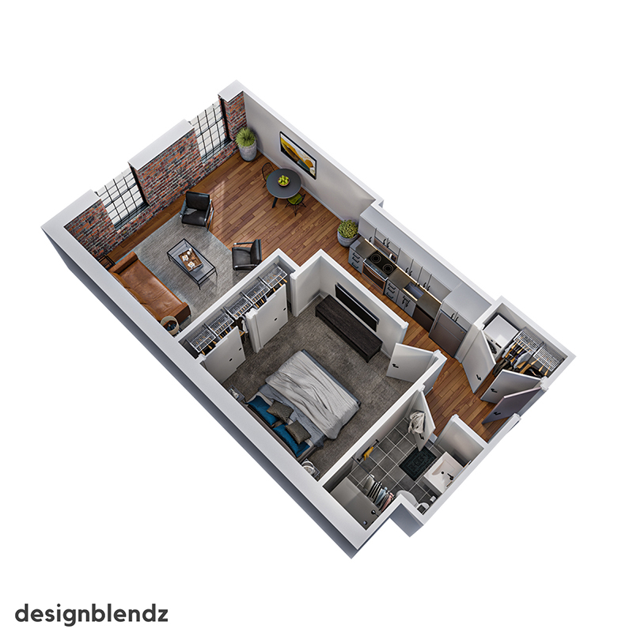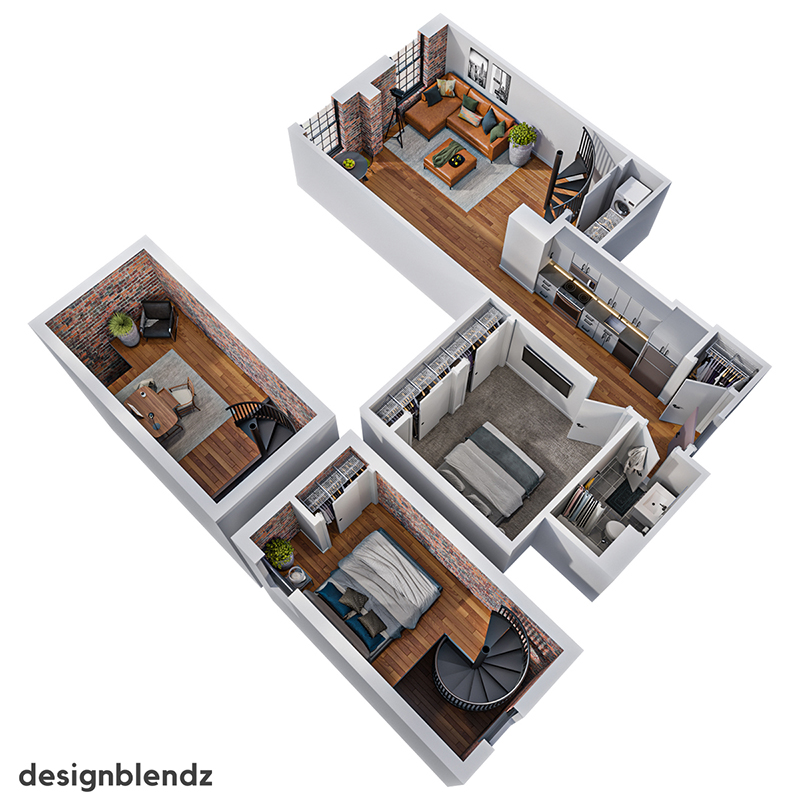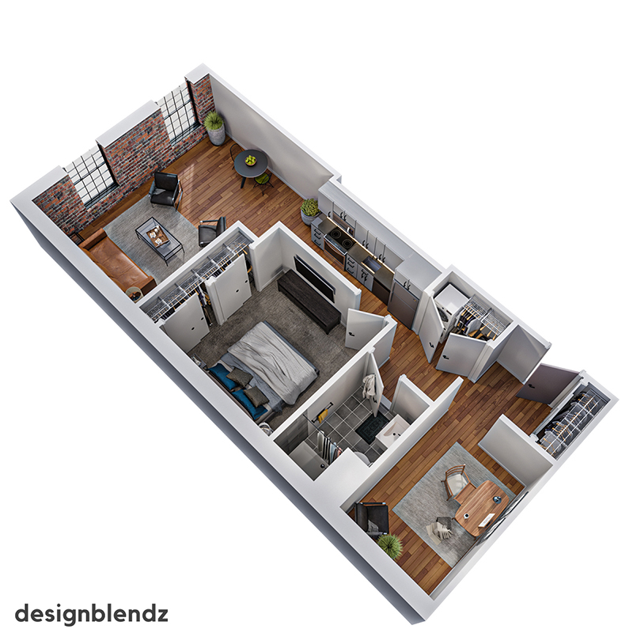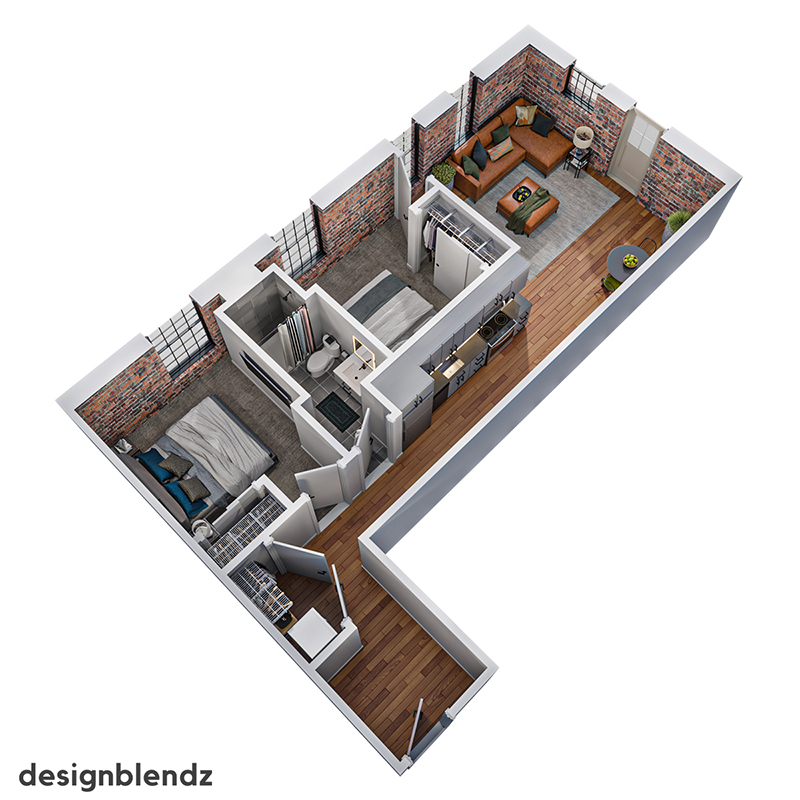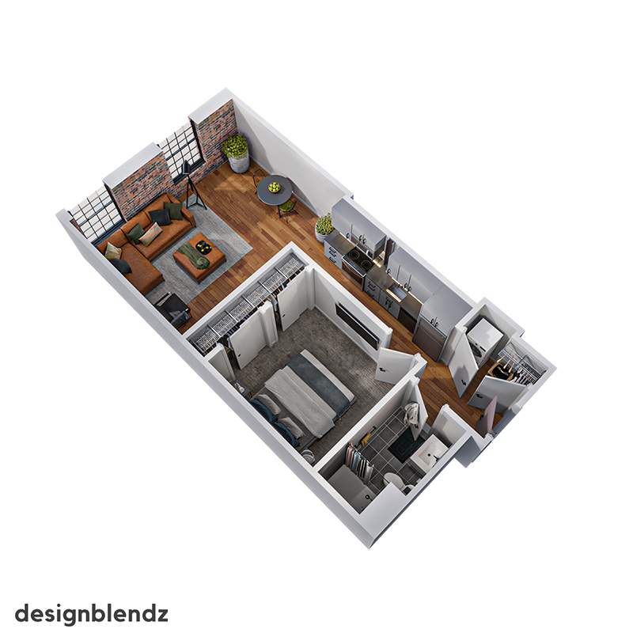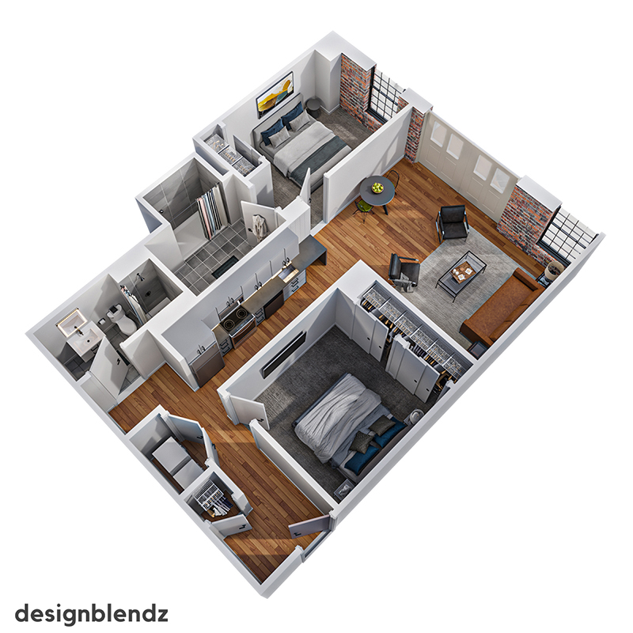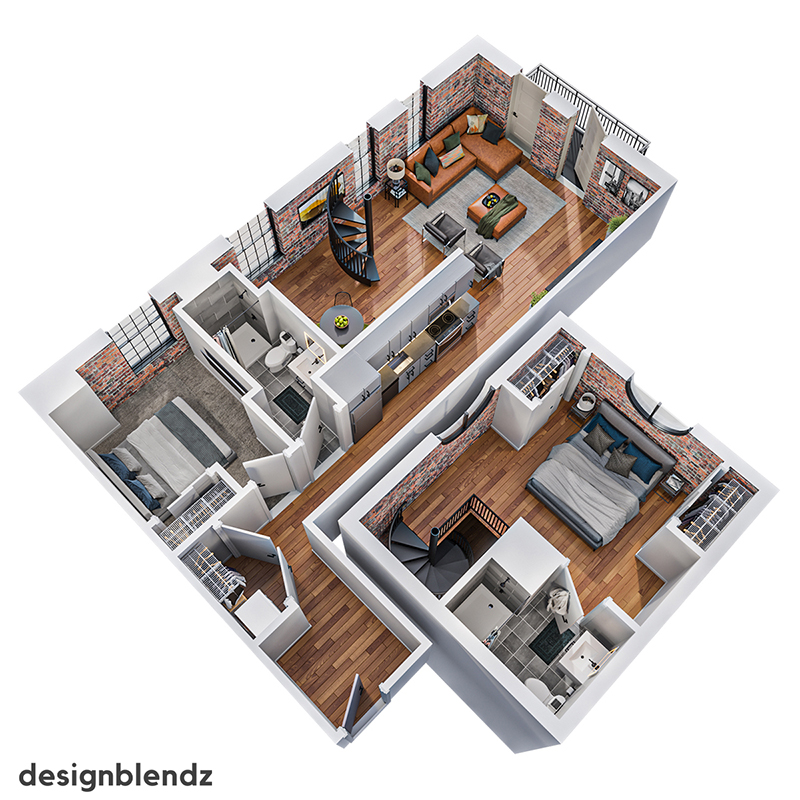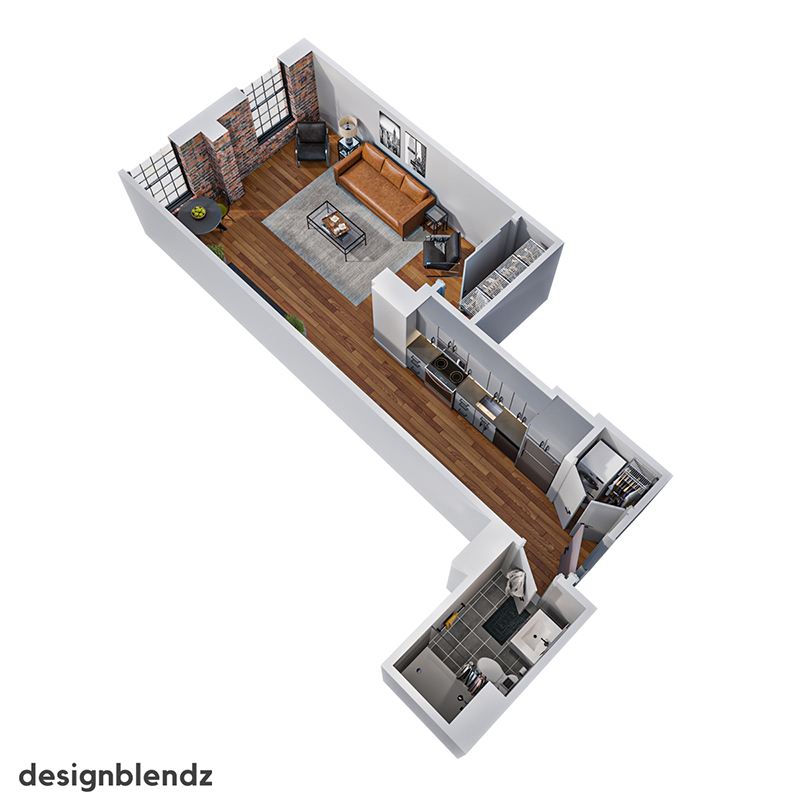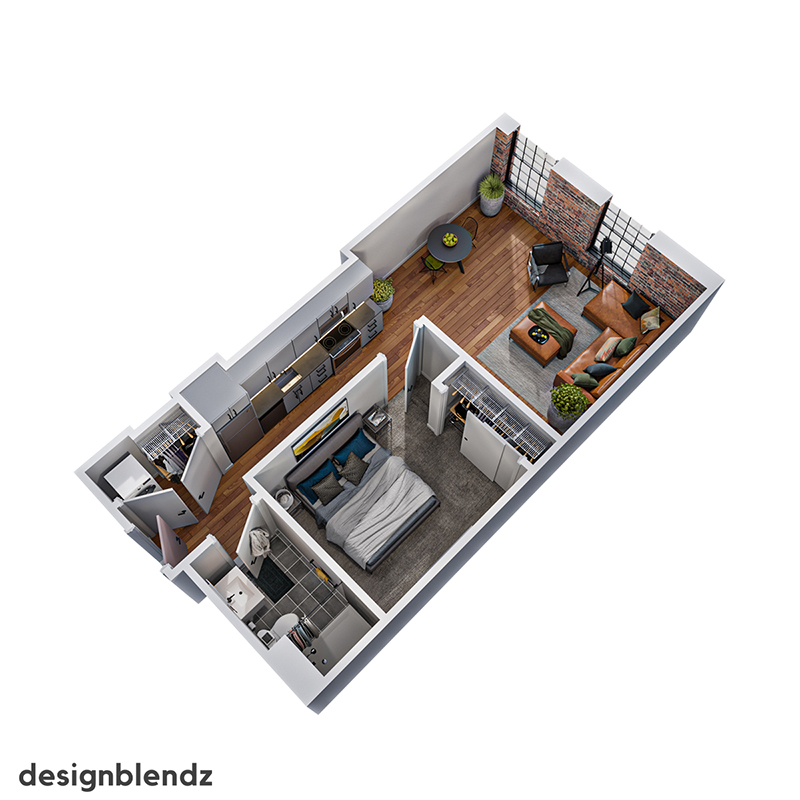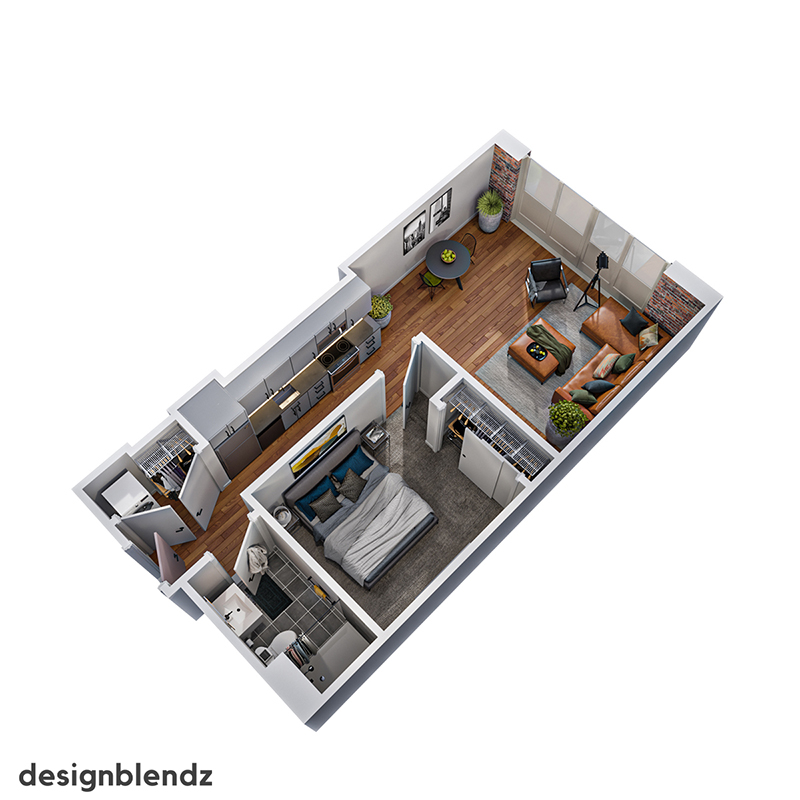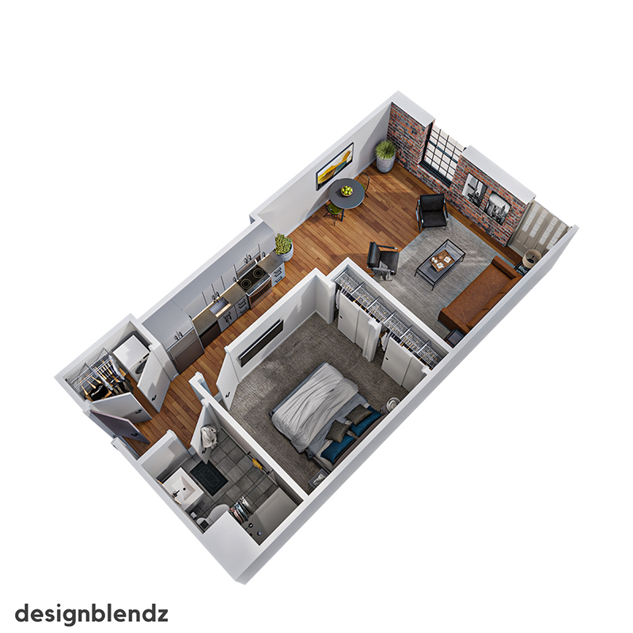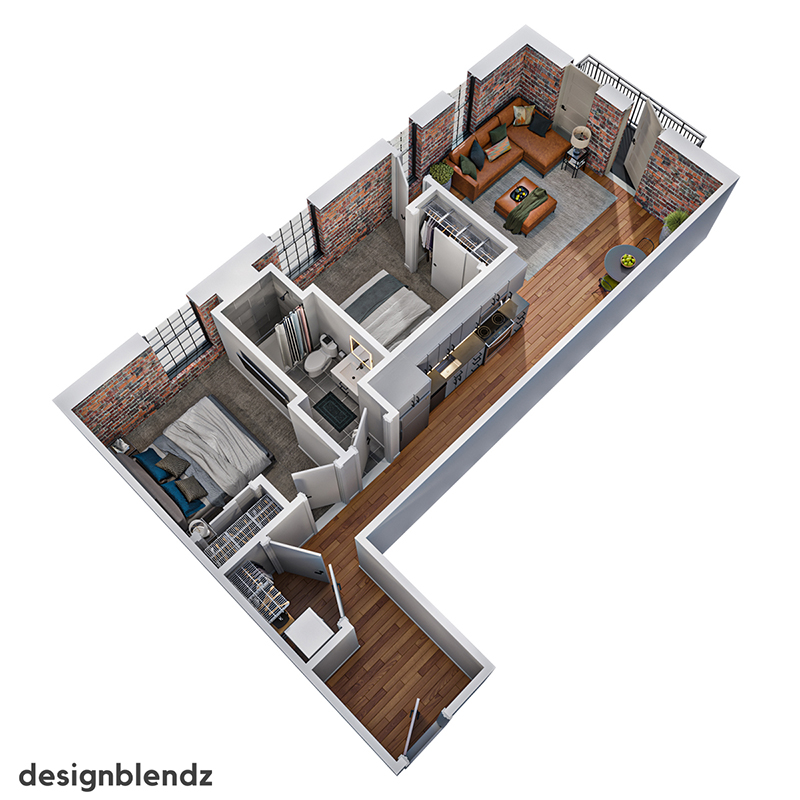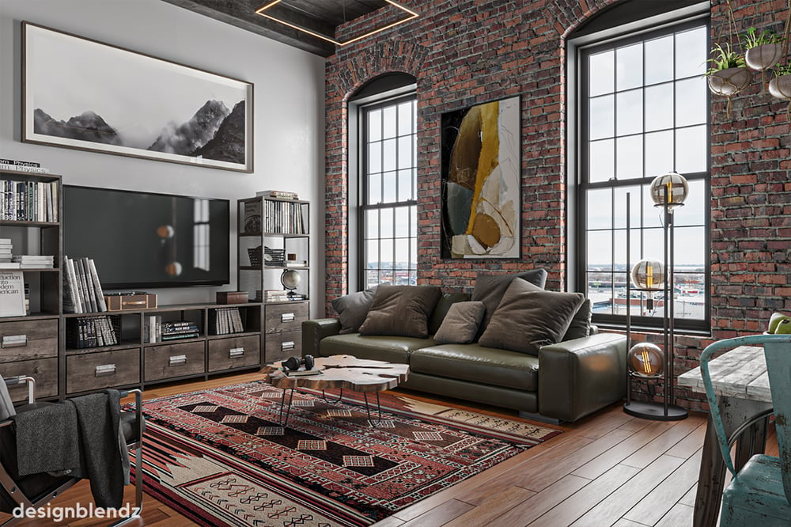
Project Description & History
In a recent collaboration with Urban Conversions, Designblendz created 3D still renderings and 3D floor plans for the adaptive reuse of the iconic Paper Factory Lofts. By leveraging their expertise, Designblendz successfully helped Urban Conversions presell apartments by providing an immersive and visually appealing experience for potential buyers.
To provide a comprehensive understanding of the apartment layouts, Designblendz created 3D floor plans for every unit type within the Paper Factory Lofts. With Designblendz's meticulous attention to detail, the 3D floor plans accurately showcased room dimensions, furniture placement, and spatial flow. Prospective buyers could gain a sense of the apartments' potential and envision their future homes with remarkable clarity.
The collaboration between Designblendz and Urban Conversions proved highly successful, with the 3D renderings and floor plans playing a pivotal role in preselling the apartments at the Paper Factory Lofts. The flexibility and versatility of 3D renderings and floor plans also facilitated easier customization and modifications as per the clients' requests, ensuring the presentation remained dynamic and tailored to their evolving needs. By effectively showcasing the unique features and possibilities offered by the apartments, Designblendz helped Urban Conversions generate excitement and successfully presell units.
Information
| Services | Still Renderings / 3D Plans |
| Industry | Residential |
| Location | Philadelphia |
| Client | Urban Conversions |
