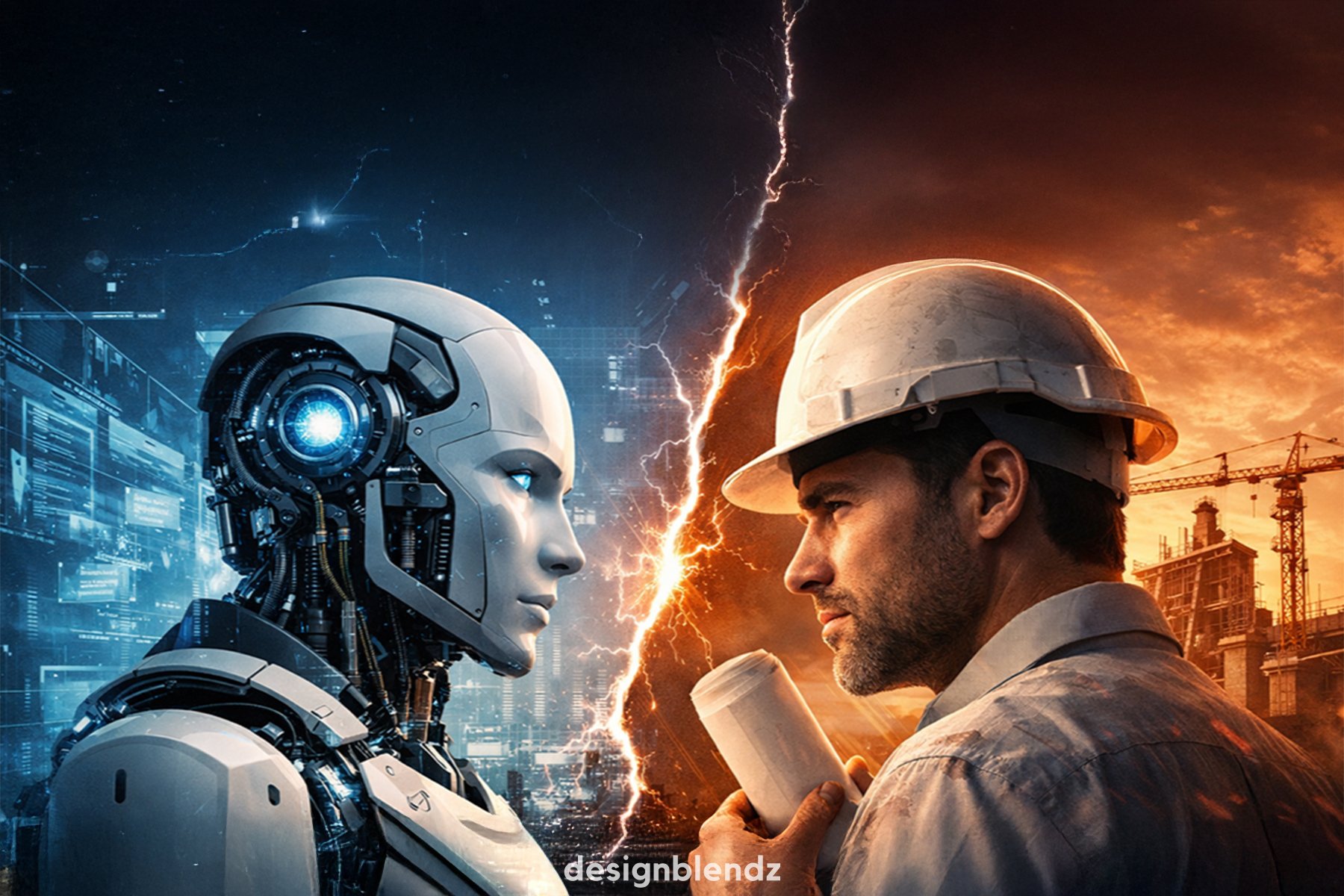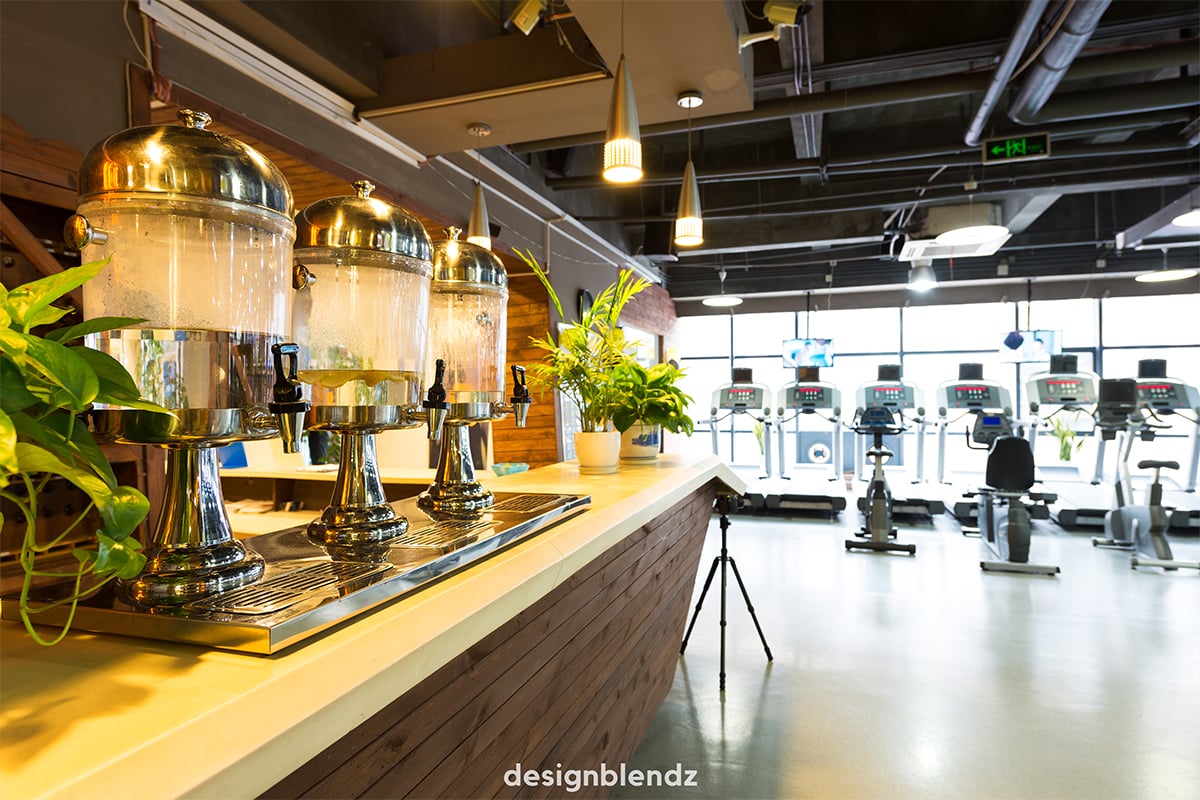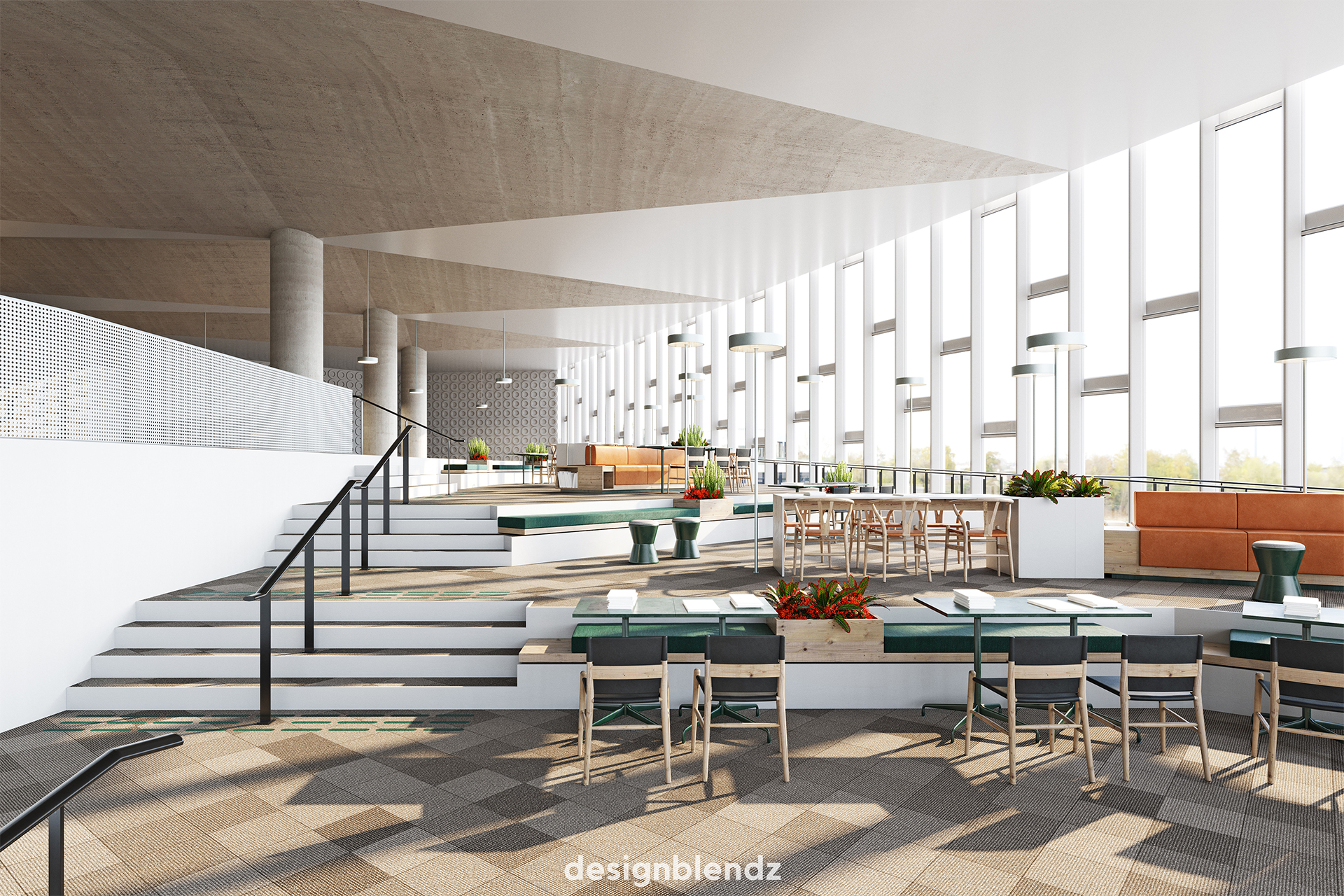If you're an engineer or architect who needs to gain approval for a project or better visualize a design, you'll want to know more about 3D building models. These models can assist with every stage of the design process, from a project's conception to presenting it to investors. Those who are interested in upgrading their architectural or engineering firm's modeling ability should be aware of what 3D buildings are.
Types of architectural models
Several different 3D architectural models are available for companies to use to aid their design process and help clients visualize plans. These are the main types of 3D modeling in the architecture and design industry:
- 3D architectural models: 3D architectural models are created in 3D modeling software that allows users to build a three-dimensional model of an object in their programs. These models can be much more informative than 2D models, as they can show viewers the texture, shape, and size of potential buildings.
- 3D printed architectural models: Like 3D architectural models, 3D printed architectural models are created with software that allows users to craft three-dimensional buildings. Instead of staying in a digital 3D form, these printed architectural models are printed out to provide a physical, 3D built-to-scale representation of your building plans.
- Handmade 3D architectural models: Sometimes, engineers or architects want a more personal touch with their models. Instead of designing the models in software, employees will handcraft these physical 3D models of their building design. While handmade models are viewed as a bit dated, they can still be valuable for times when you need to communicate a project's perspective, scale, and proportion, which can sometimes be difficult to facilitate with 3D printing.
Different types of construction models are used at different stages of a project's design. The three main types are the conceptual, working, and presentation models:
- Conceptual models are typically used at the beginning of a project's design. The models are used to understand how a project may look in an environment, as well as the spatial layout and ratio of the project. Modelers often make these types with cheap materials such as foam and cardboard so they can modify the model quickly to experiment with different designs.
- Working models are used while a project is still being designed. Modelers upgrade from the foam and cardboard seen in conceptual models to sturdier materials since they need to capture more of the design's details. Working models help clients see how architectural ideas are coming to life and the development of the project.
- Presentation models are usually the final type of building model, as they're built after designs have been completed. Modelers build these models to scale to represent everything from single buildings to an entire community. Besides the buildings being represented, they'll include objects that represent the landscape and any relevant details to a project. The level of detail here can be especially important if a company needs to sell their plans to a client or get approval from a governing body.
Top three 3D modeling advantages
Using 3D models comes with several advantages that architectural and engineering firms will love. From catching errors in initial designs to marketing the final product, 3D models can help improve your projects' quality and assist with communicating that quality to potential clients.
Below you can learn more about the top three benefits that 3D models can give to a business:
1. Better representation of designs
While seasoned architects and engineers can easily visualize a finished design based on a 2D architectural drawing alone, your clients, newer design professionals and other staff members at your company may have difficulty picturing what the final design will look like based on a 2D drawing. One of the primary advantages of 3D modeling for engineering and architecture is how it provides an accurate depiction of a project.
Instead of having to look through different drawings to see the interior and exterior of projects, trying to picture what the project will look like in real life, 3D models allow you to see a built-to-scale representation of your projects. Besides just showing off the general design of a building, these 3D drawings can highlight what the project would look like with certain exterior paint colors, landscaping choices and interior design features.
2. More effective marketing and project submissions
Since 3D modeling provides a better representation of designs, they are more effective than 2D drawings when you need to wow a client or help them visualize a project. If you're trying to sell a home design, for example, to individual buyers or a development company, a 3D model can get the quality of your design across more effectively than any flat drawing ever could.
Additionally, if you're planning communities or other large-scale projects, you may need to submit your plans to a governing body for approval or to compete with other firms interested in securing a contract with an investor or government. In competition, you should do everything possible to separate yourself from other firms, and a 3D model can do just that. A 3D model can also speed up the approval process since they're easier for most people to understand.
3. Catch errors
3D building models are excellent at saving your company from costly errors by helping staff catch problems before construction begins. A 2D drawing can be more abstract, which can cause drafters to make somewhat obvious mistakes that could result in major costs if the errors go unnoticed until after construction starts. 3D models can make errors much easier to spot and help you correct them before your company presents a model to clients.
For example, if a client insists on a certain design that's not possible given the project's specs and environment, you can compare the corrected model to the flawed model to illustrate the problem with the previous design. Often, you'll need a client to sign off on any changes to a project, so these 3D models can help illustrate needed changes to clients who might not understand why the original design isn't possible.
3D Visualization Services
Since 3D modeling comes with so many advantages for architectural and engineering firms, consider working with a company that can provide you with all things 3D. Whether it is 3D models, renderings or other visualization services, we can help you bring your designs to life.



