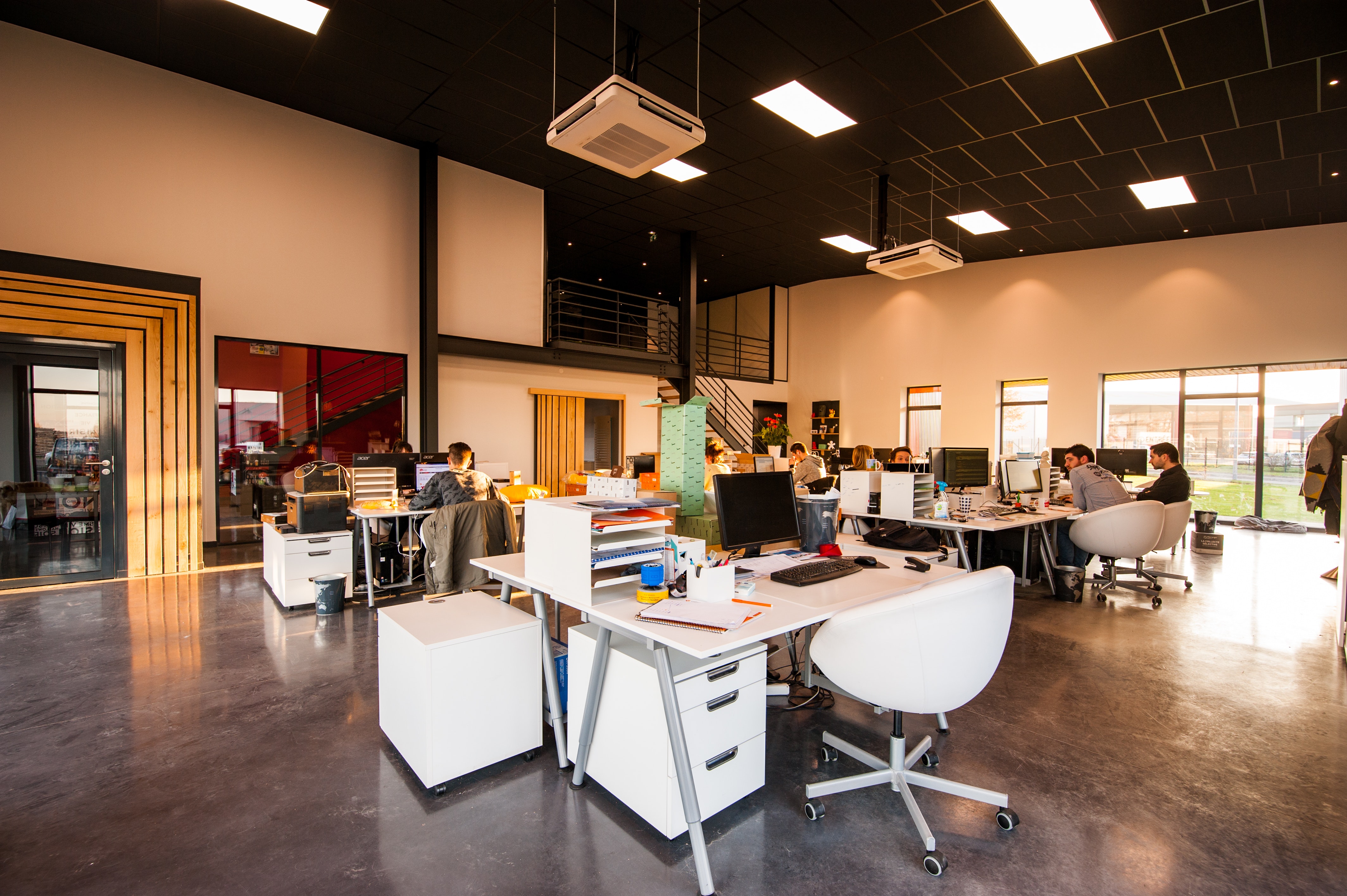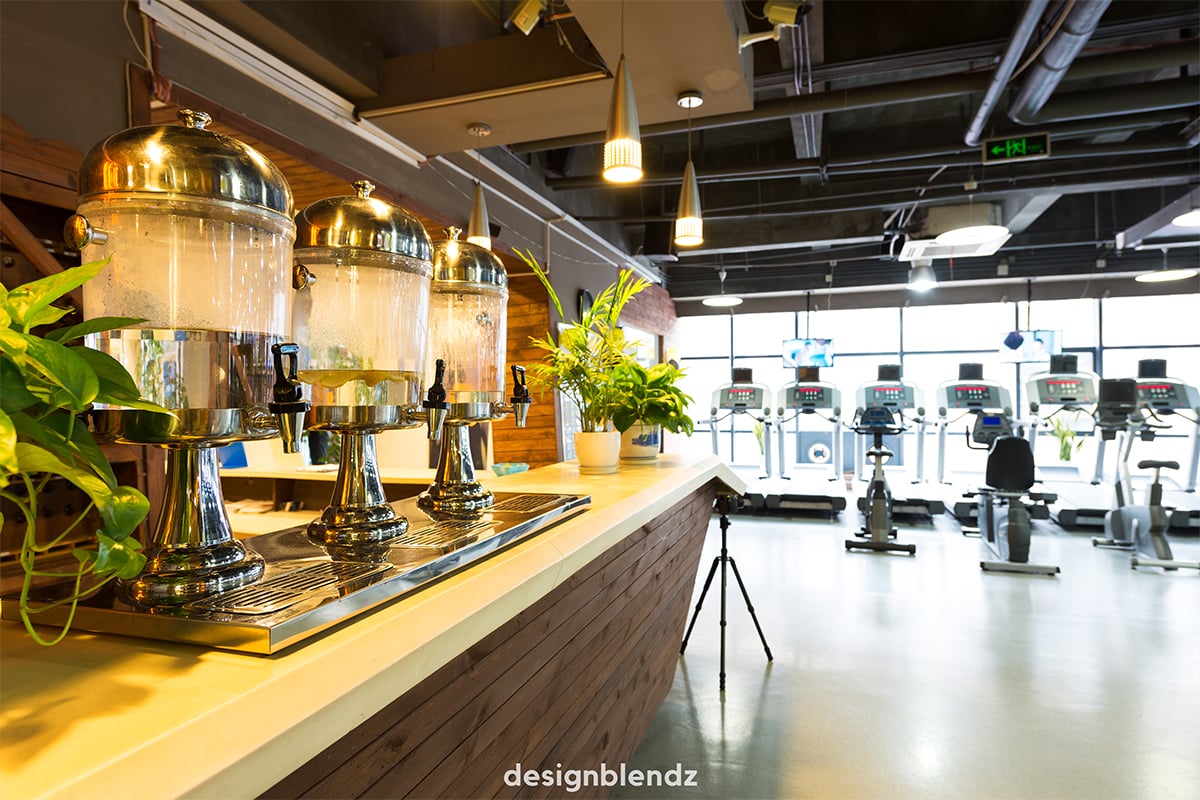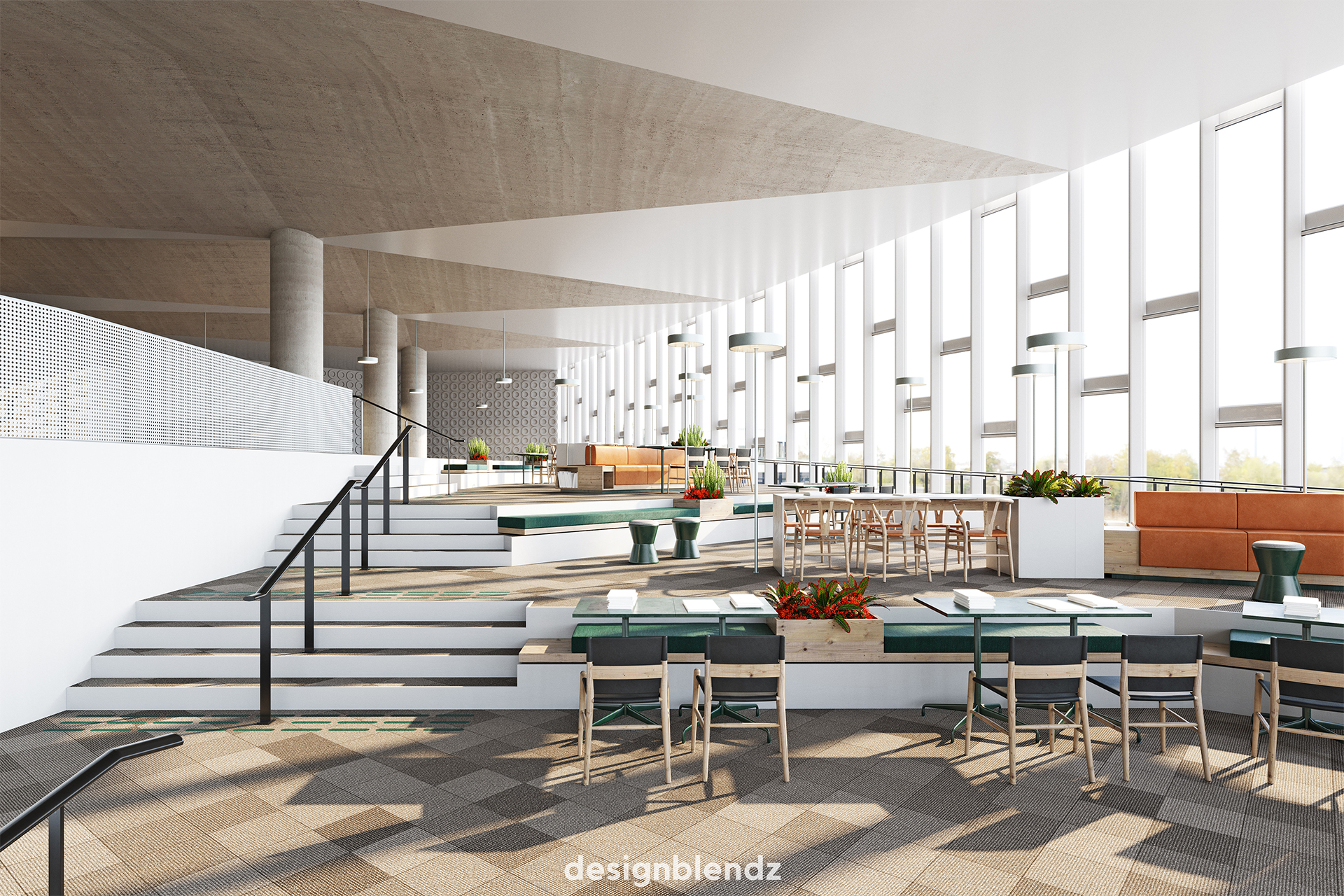Since the open office layout was first introduced to the United States in the 1950s, it's become more widespread. Now, 70% of American workers spend their workdays in open offices.
The advantages and disadvantages of the open office layout are evenly matched. Neither tips the scale in one direction or another. This is why you need to understand these traits and how they fit with your company's culture and needs.
Whether you're completely redesigning an interior fit-out or you're just thinking about rearranging some furniture, an open working space can dramatically change the way your company works. Keep reading to find out how.
What is an open office layout?
Before we can start talking pros and cons, let's make sure we're on the same page. The definition of an open office is simple: a workspace without enclosed rooms or spaces.
The open office has been imagined and executed in many ways, including:
- Large tables for workgroups
- Desks without walls
- Open lounge/break areas

The Pros of an Open Office Layout
Now that you know what an open office might look like, we'll get into the advantages of this layout. With each advantage, we'll specify whether it applies to your employees or your company—or in some cases, both.
Camaraderie is more common
When people work together, they make interpersonal connections that can strengthen their professional bonds. They feel loyal to one another. They feel accountable toward one another.
For employees, this can make the office a more engaging environment. For your company, it can lead to more open interactions. Ultimately, increased camaraderie can contribute to more effective collaboration.
What does collaboration yield? For most companies, business advancement through innovation.
Information flows efficiently
Rather than have to walk from office to office, potentially skipping some as people are in meetings or on the telephone, information flows more efficiently in an open planned office. Think of walls as information barriers, and this benefit becomes easy to visualize.
More interactions, more teamwork
This is related to camaraderie, but slightly different because teamwork can happen more easily with camaraderie, but the two aren't inextricably linked. What is clear about open spaces is that people are more likely to interact frequently, and with less formality.
They're more likely to go to one another—or even other senior staff members—with questions. Offices with large shared tables further facilitate teamwork because they provide space for people to gather and work together.
Ability to meet changing personnel needs
Turnover within your company can wreak enough havoc, but if you have to move offices around, havoc can turn into outright chaos. But, with an open floor plan, making adjustments is easy. If you bring someone new in, just add another chair to a table where there's space.
If someone has to leave, adjustments are just as easy so you don't have unused office space.
Lower cost to build
Open plans require less construction to set up. Fewer offices mean fewer walls, so just imagine how much you can save by choosing an open plan. They're also more energy efficient, so you'll see savings on your utility bills.
Office equipment is also easier to share in an open floor plan, so you can save on cost there too. It may not seem like a lot of money to buy a stapler, but if you have to buy one for every person versus every ten or more people, that can impact your budget.
The Cons of an Open Office Layout
Before you make the decision about whether or not to use an open workspace plan, you'll want to know ahead of time what the disadvantages are and how you can mitigate them.
Harder to focus
For employees who have difficulty focusing in a noisy atmosphere, open workspaces can cut into productivity. This can impact the employee and your company, but there are a few ways you can help tackle this disadvantage:
- Let employees wear headphones
- Let employees work from home
- Set up quiet spaces
Allowing employees to listen to music can cut down on distractions from colleagues while erecting a feeling of invisible walls. When it comes to working from home, 83% of employees believe they can be just as productive—if not more productive—working remotely.
Finally, you can set up phone-booth size pods for quiet, distraction-free work that cost a fraction of building a separate office.
Less privacy
In some industries, privacy breaches can lead to legal issues for your company and frustration and distrust among employees. In an open workspace, computer screens can be seen by surrounding colleagues. They can also hear phone calls.
Again, there are ways to deal with this disadvantage. There are films you can place over computer screens to aid in privacy. And the aforementioned telephone-booth size pods can also be useful for holding sensitive conversations over the phone.
Spread of illness
No matter how often everyone washes their hands or cleans their work surfaces, colds and other bugs will spread more in an open workspace—especially airborne sicknesses like the flu. The danger here is that employees don't feel well and, for your company, this can lead to an increase in absenteeism.
Encouraging employees to work remotely when they feel under the weather can keep the rest of your employees stay healthy.
Is an open office the best choice?
As we said before, the pros and cons don't outweigh each other on their own. This is especially true as the disadvantages can often be ameliorated. However, depending on your company and your industry, some of the disadvantages may be insurmountable.
You need to hold each advantage and disadvantage up to your company's mission and culture to determine whether or not an open office layout will work for you. If you still have questions about your company's office layout, contact us.



