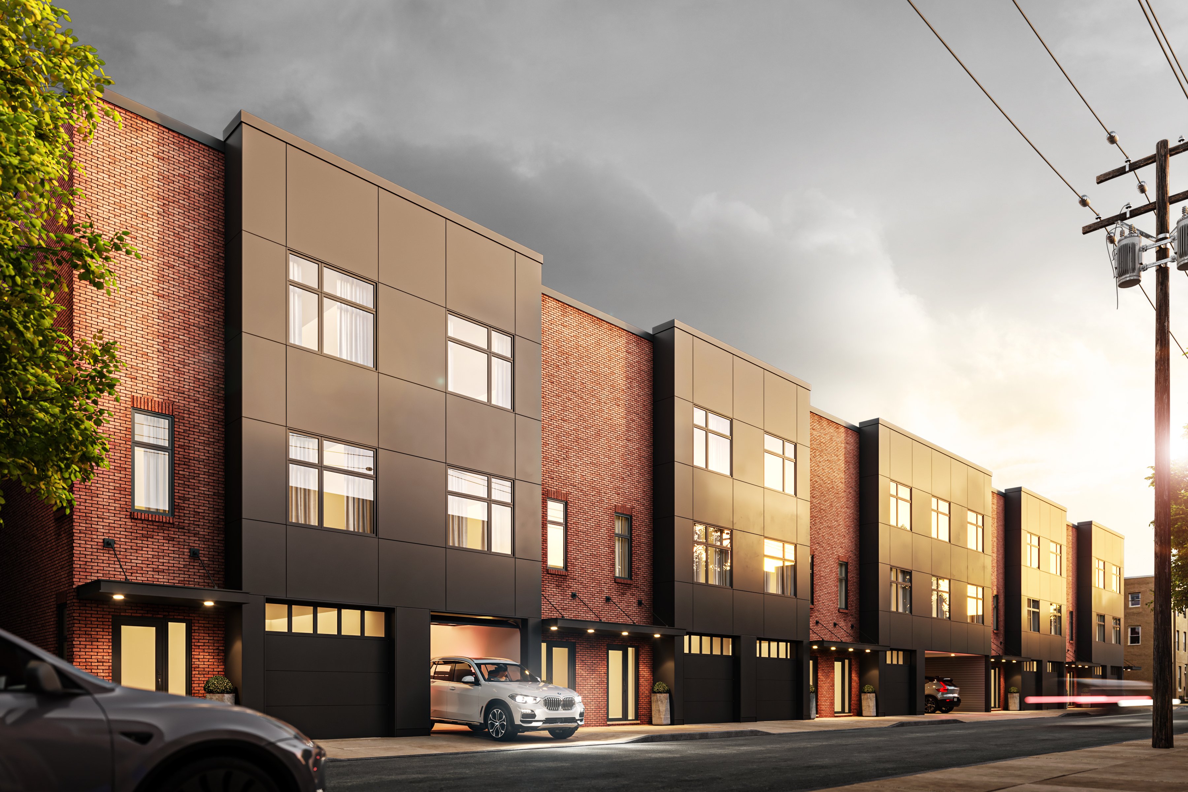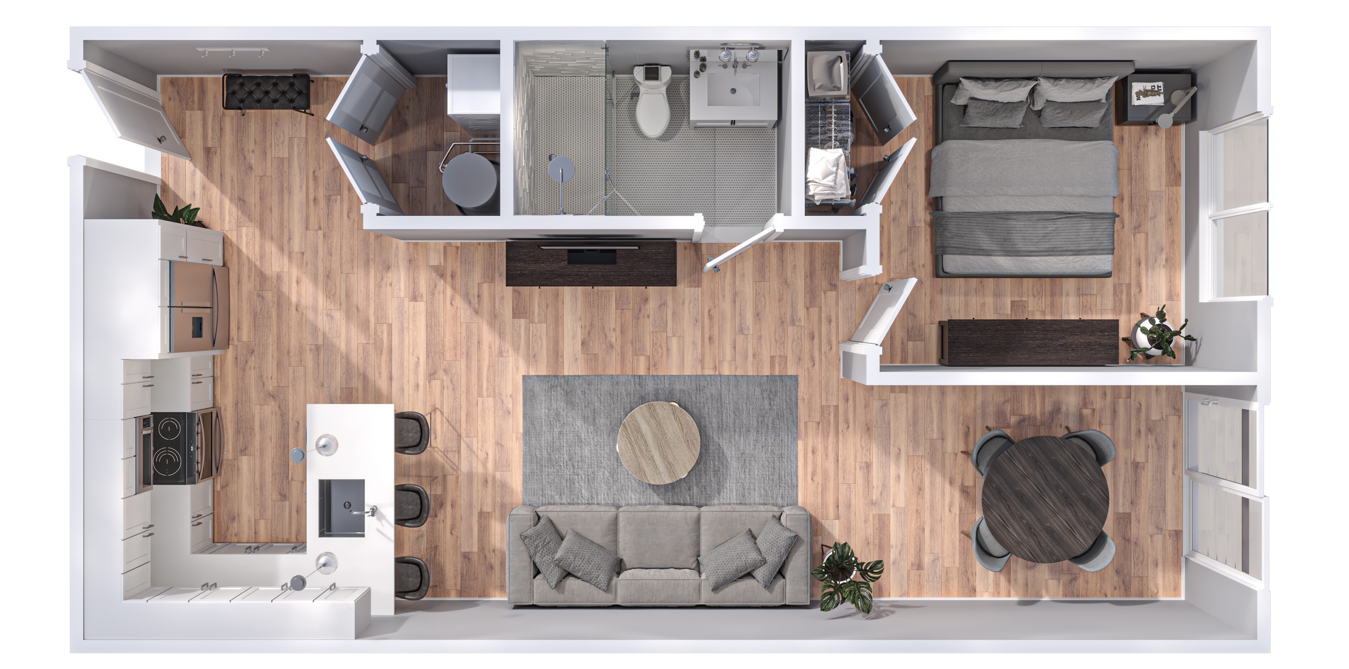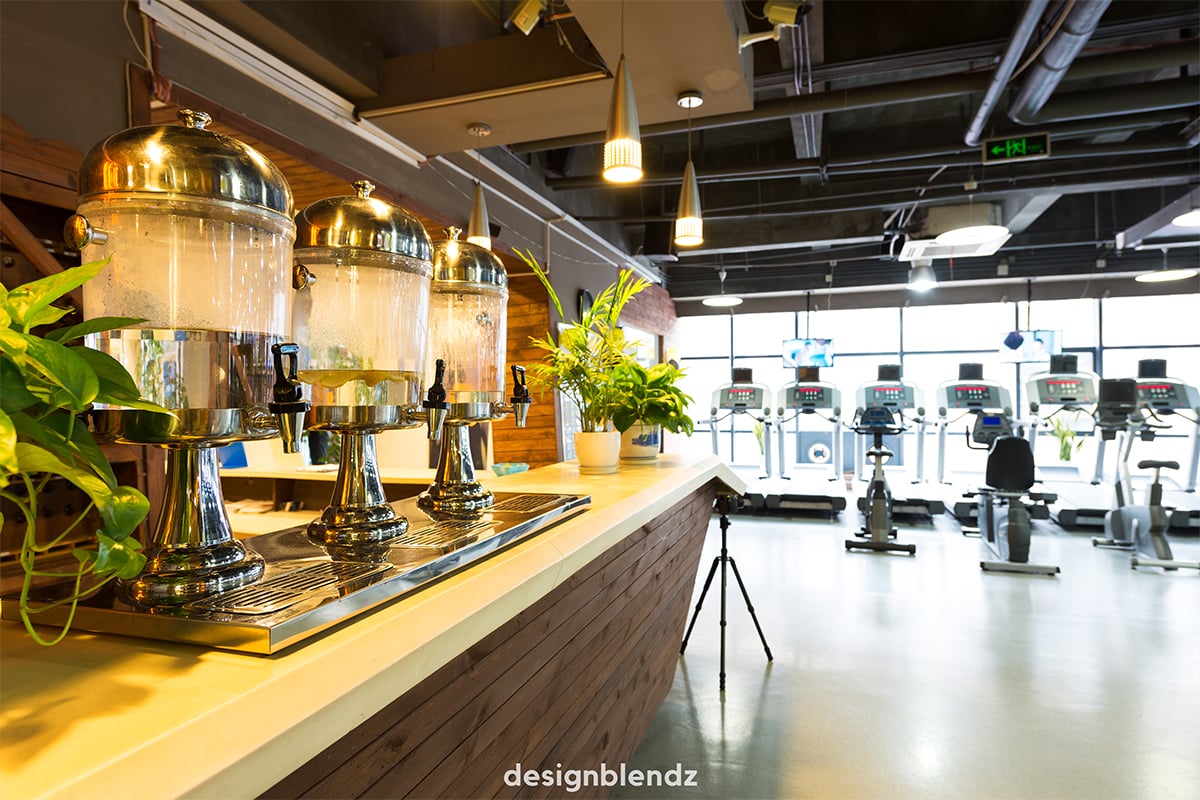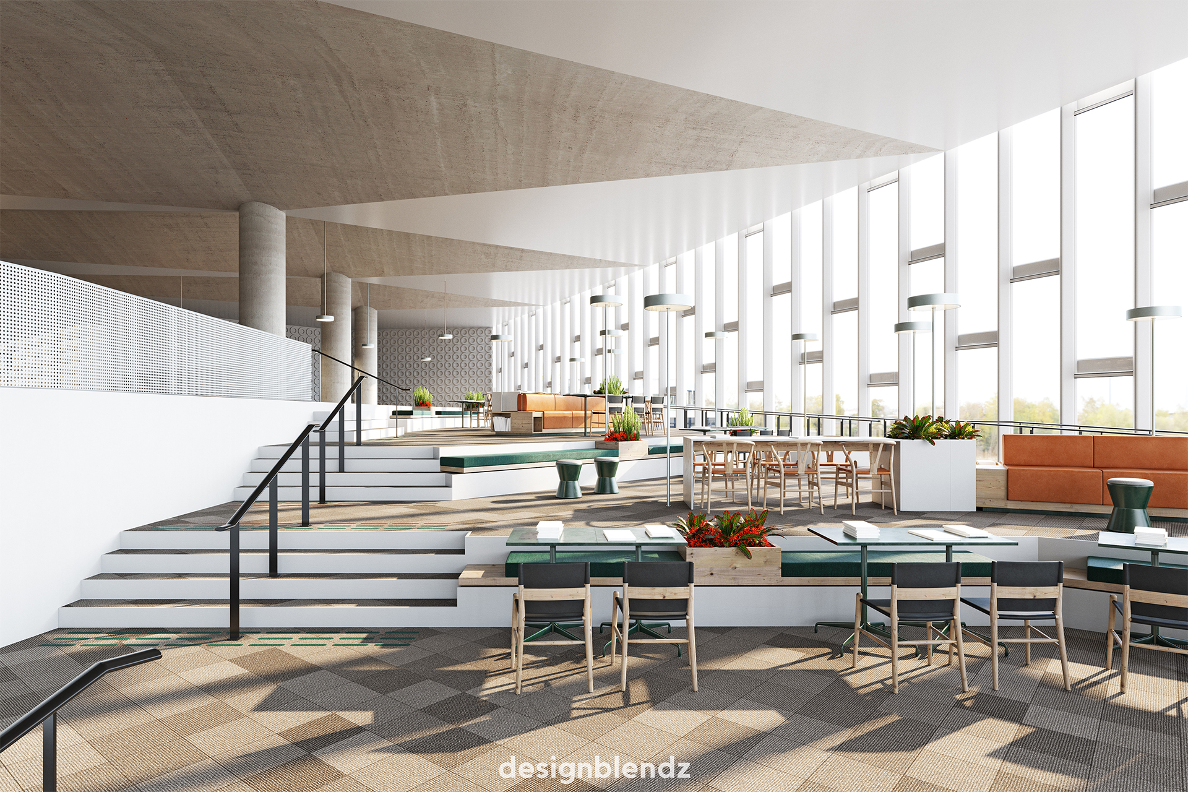In a fast-growing and ever-changing real estate market, 3D rendering is an essential tool for architects, contractors, and designers. Rendering helps designers showcase their vision to clients, while guiding contractors and architects through the construction process.
A 3D rendering is a two-dimensional image created from computerized 3D data. Like photography, these renderings need well-planned staging and lighting to bring them to life. A final 3D rendering will appear as a realistic image that can help demonstrate what a project will look like before the construction process begins.

Why should you use pre-construction renderings?
Using pre-construction 3D renderings can benefit a construction project for several reasons. The first is that it can help communicate complex design ideas. A project such as a building or room redesign can be challenging to showcase when only using 2D tools, such as architectural drawings. A digital 3D rendering opens the door to a more comprehensive vision of the project's general layout while appearing polished and professional.

Additionally, a 3D rendering can help contractors, architects, and designers catch and solve problems early in the construction process. Nothing is worse than having to slow down or even stop a project due to an unforeseen error. A 3D rendering allows the team to improve designs before finalizing them and to adjust a space's dimensions and layout quickly and efficiently.
Finally, using a 3D rendering software tool can help increase your project's profitability. Clients are more likely to feel impressed with a project and will be more willing to invest when they have a comprehensive, eye-catching preview of what the finished product will look like. Since lead generation is crucial for finding potential customers and investors, having a sharp visual package can be essential in the construction industry's financing branch.
Factors that determine the quality of 3D architectural renderings
The world of 3D rendering software is expansive and can be overwhelming to those who may not be familiar with the process. Creating a 3D render is a time-consuming task that requires extensive skill and knowledge.
But not every rendering service is the same — some teams have more experience and knowledge than others. So how can you tell the difference between high- and low-quality 3D architectural renderings? Consider the following areas:
1. Lighting
A 3D rendering's lighting should resemble that of a photograph. A high-quality architectural rendering will have natural-looking lighting. All objects in the render should have shadows from indirect lighting and should vary in shadow strength. An accurate shadow should help showcase the lighting's primary source. No shadows should result from light sources that wouldn’t exist in everyday reality.
2. Angles
Like lighting, a 3D rendering's angles should have careful positioning, similar to a photograph. One of the most considerable mistakes designers can make is to set a render's angle in an unnatural position that can take the viewer away from the design and distract them from the purpose. Avoid angle views that are too low, too high, or tilted unnaturally. The ideal angle is from a standing height looking straight at the subject. This position provides the best opportunities for the viewer to put themselves in the design and visualize the finished product.
3. Level of detail
A 3D rendering's detail can be one of the most challenging attributes to get right. The bottom line is that objects included in a rendering should look like they do in real life. Interior objects should have the appearance of texture. An excellent example of this is kitchen countertops. Does the surface have a sheen? Can you see the patterns of the granite or marble? All these considerations will make the finished render look realistic and professional.
For exterior renderings, the designer should consider the sidewalk's and street's architecture—for example, the margins between paved and landscaped surfaces. Additionally, consider engineering structures that are visible to the human eye, such as rainwater spouting, trim and brackets. Anything somebody would see while standing on the street looking at your building’s exterior in real life should appear in the rendering to enhance its believability and overall quality.
4. People
Most high-quality 3D renderings include people to bring the rendering to life, provide a sense of scale and make it more relatable to the viewer. Rendering 3D people can be a tricky task, and it can turn out badly if done incorrectly. Numerous factors go into rendering people, such as balancing color, contrast and saturation while closely matching the rest of the render. When done correctly, the natural effects of adding people can be instrumental in helping the viewer appreciate what the finished product will look like and giving the render an artistic flair.
5. Post-processing
Before showing a 3D render to a client, adjusting the image balance in post-processing is critical. Post-processing is a typical photography practice, and most people are used to seeing it added to images. In a 3D render, post-processing can be a “final check” of sorts to ensure all colors, brightness, saturation and balance are to the specifications that will present best to the client. When done correctly, post-processing can create a mood clients will immediately identify with, another factor in helping them see the finished product before it has even begun.
Work with in-house visualization designers
High-quality architectural renderings are essential to your project's success. Are you interested in learning more about 3D renderings? You can start here for more information and to see your real estate vision come to life!



