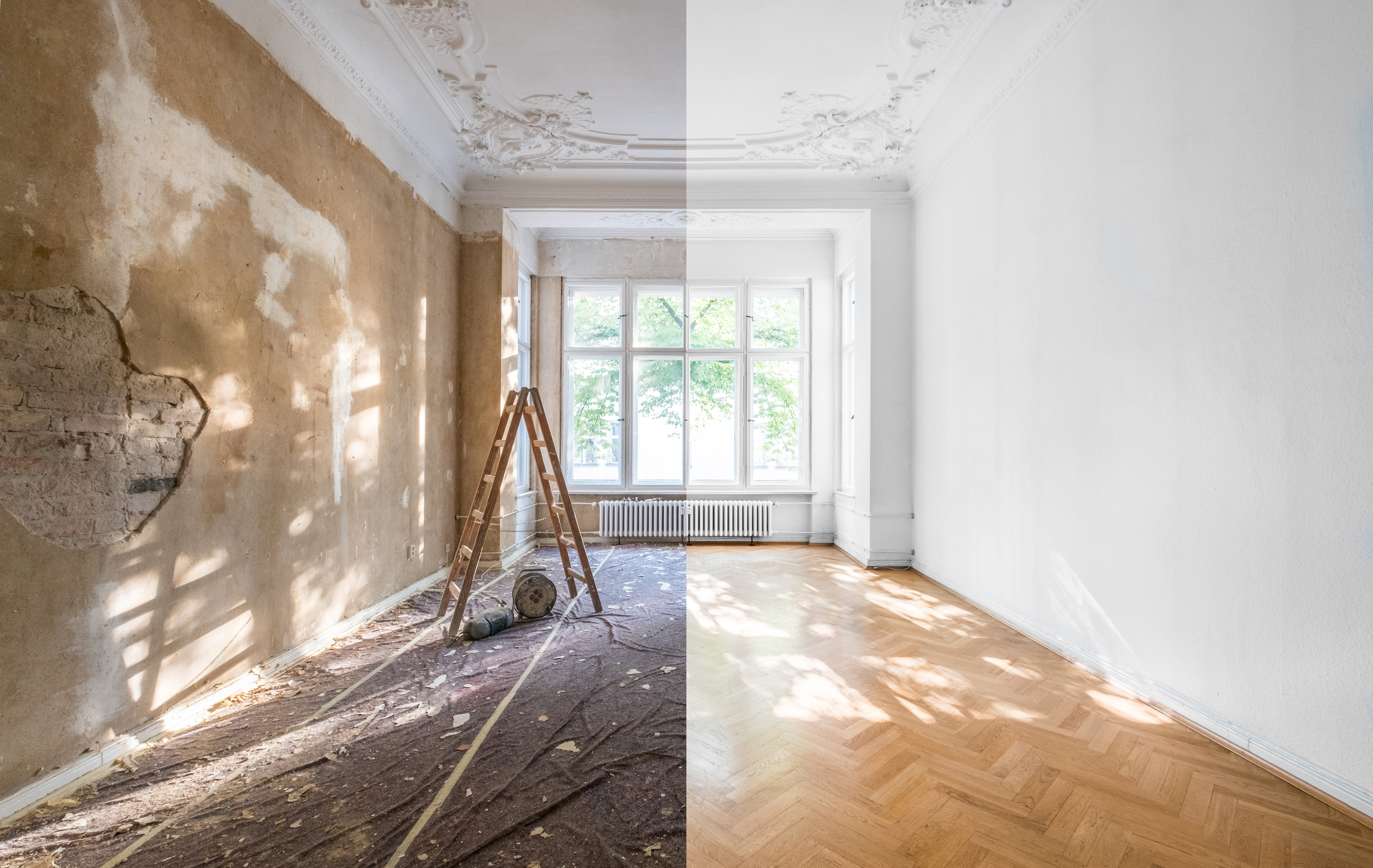Are you looking to add an extra 25% resale value to your home and increase your living space at the same time? You could add a new office or even master bedroom by converting your attic into a functional loft space.
If this sounds like a project for you, it's important to be aware of loft conversion regulations and how they might impact your decision to renovate.
In this article we'll go over the basic regulations you need to know about. Knowing about these requirements can help you decide if a loft renovation is the right choice to improve the worth and comfort of your home.
Minimum Egress Requirements
Loft conversion regulations exist, in part, because of fire risks. Heat rises and can funnel quickly through narrow vertical spaces, such as stairwells. When converting an attic to a loft, considerations must be made for alternate means of exit.
While the stairs themselves count, fire codes require one (or more) additional ways to escape from each floor. This means you must have a window in your loft space that opens to the outside and can fit a person through it.
Some people opt for a full door to a patio or outside staircase, but a window is an acceptable choice for a safe exit as long as it is code compliant.
Building regulations state that an egress requires:
- A windowsill that is 44 inches or less above the floor level of the loft.
- A minimum total opening of 5.7 square feet or more.
- A minimum height of at least two feet (24 inches) when open.
- A minimum width of at least 20 inches when open.
These regulations allow reasonable space for a person to fit through, if necessary. Some regional rules may also require you to keep an emergency ladder system, or have further size restrictions to keep in mind.
Specific Guidelines on Stairs
Loft stairs also have certain requirements that must be met. While pull-down stairs or a ladder are a common method of attic entry, any loft living space must be converted to include a compliant staircase. If you already have stairs in place, it is important to check that they qualify.
The requirements are that staircases must:
- Meet a minimum tread depth of 9 inches.
- Meet a minimum requirement for 36 inches of width.
- Allow for at least 6'8" of head space over the entire length of stairs.
- Meet a maximum requirement of a 8 1/4" rise or less.
Even if your stairs are up to code, the current placement of the stairwell may not fit into your overall conversion design or may cause issues with the structural integrity of the loft. Be sure to consider placement as well as compliance!
Minimum Required Living Space
It may surprise you to know that building codes also regulate the size and shape of spaces. This is often the deal-breaker for a loft renovation- there isn't a lot you can do to change the available attic space.
To satisfy the requirements you must have:
- A minimum floor space of 70 square feet.
- A radius of at least 7 feet in any given direction.
- A ceiling height of 7 feet in 50% (or more) of your floor space.
These size regulations ensure that spaces are consistent and not overly difficult to get in and out of in emergencies. If you're short on head room, adding dormers is one option to increase overhead space in your existing attic. Adding dormers does require changing the roof line and adds to the project's expense.
More on Loft Conversion Regulations
Regulations exist to ensure you and your family are safe from fires or other emergencies. It's important to make sure you are familiar with local building codes before you start any renovation.
If your attic is suitable, a loft conversion can improve the value and function to your existing home. This renovation is a great opportunity to keep costs down and improve your property's worth.



