Raising the Standard
We develop solutions for the built world by leveraging 3D virtual environments.
IEI Group Merges Operations With Designblendz
Deepening their combined foundation in architecture, interior design, project management, and 3D visualization.
2024 Preservation Achievement Award
122 N 3rd Street in Old City, Philadelphia, has been awarded the prestigious 2024 Preservation Achievement Award by the Preservation Alliance for Greater Philadelphia.
Integrating Drone Photography
How we are using drone photography to capture images from key locations and then composite them into 3D renderings and virtual worlds.
Corporate Interior Design Trends of 2024
Explore the key interior design trends of 2024 that are reshaping corporate offices, creating spaces that not only enhance productivity but also well-being and sustainability.
With over 300 collective years of experience in architecture, engineering, interior design, 3D CGI visualization, and development services, we are the ultimate destination for all your real estate development needs - and more. Our team is dedicated to helping our clients and partners find innovative solutions across various industries that combine the physical and virtual worlds.
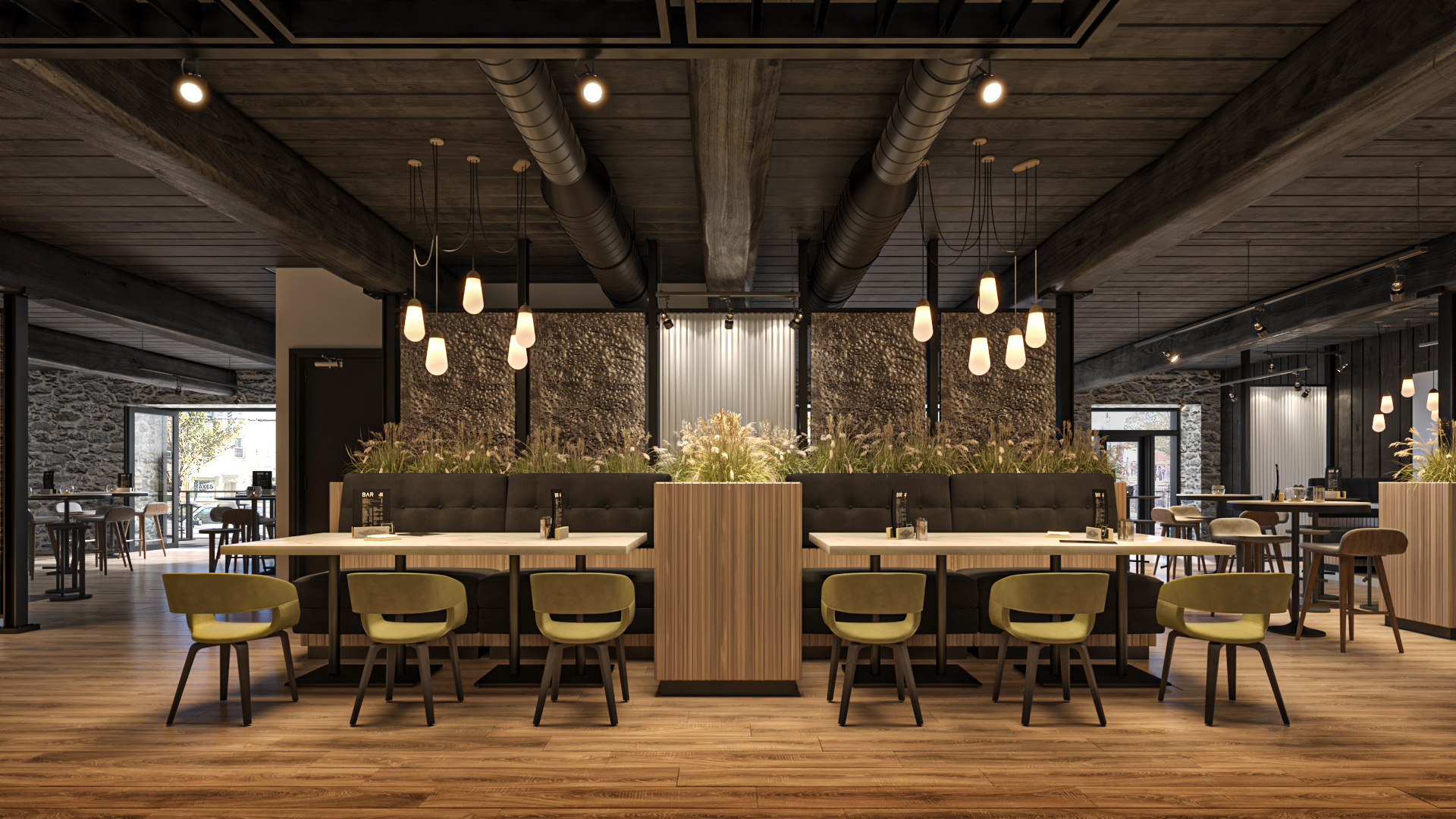
Residential
Multi-Family /
Mixed-Use
Retail /
Commercial
Hospitality
Senior Living /
Active Adult
Industrial /
Warehouse
Healthcare /
Life Sciences
Municipal /
Government
Corporate
Education
Religious
E-Commerce
Renderings
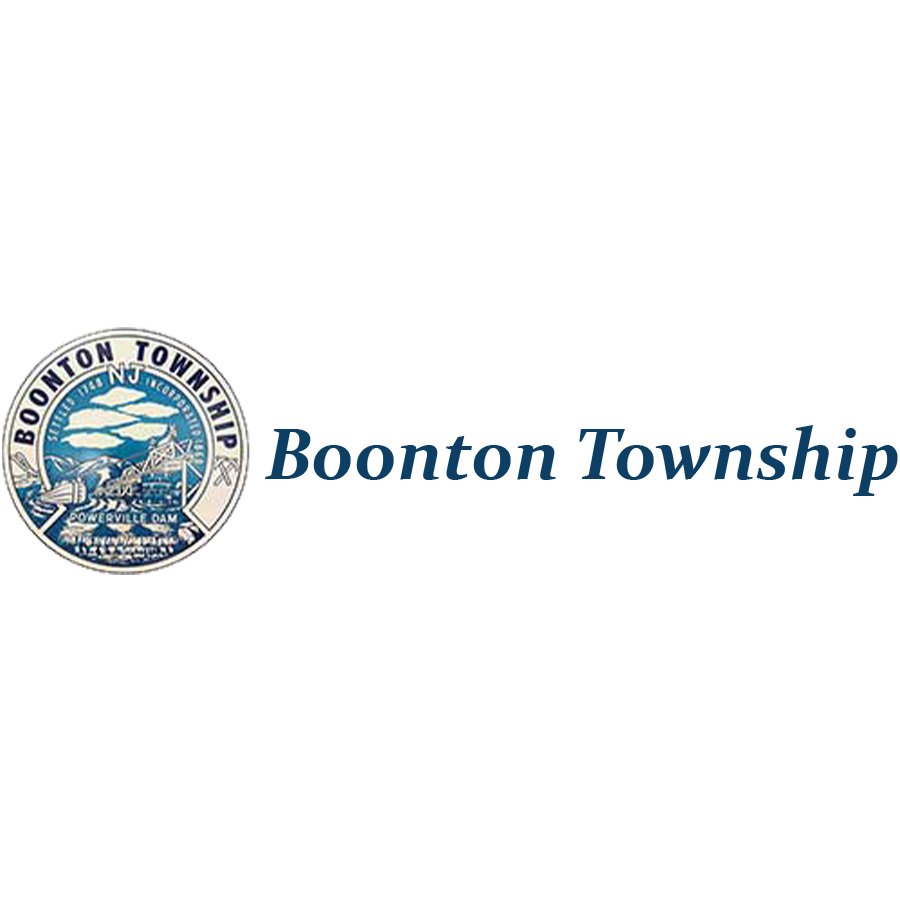

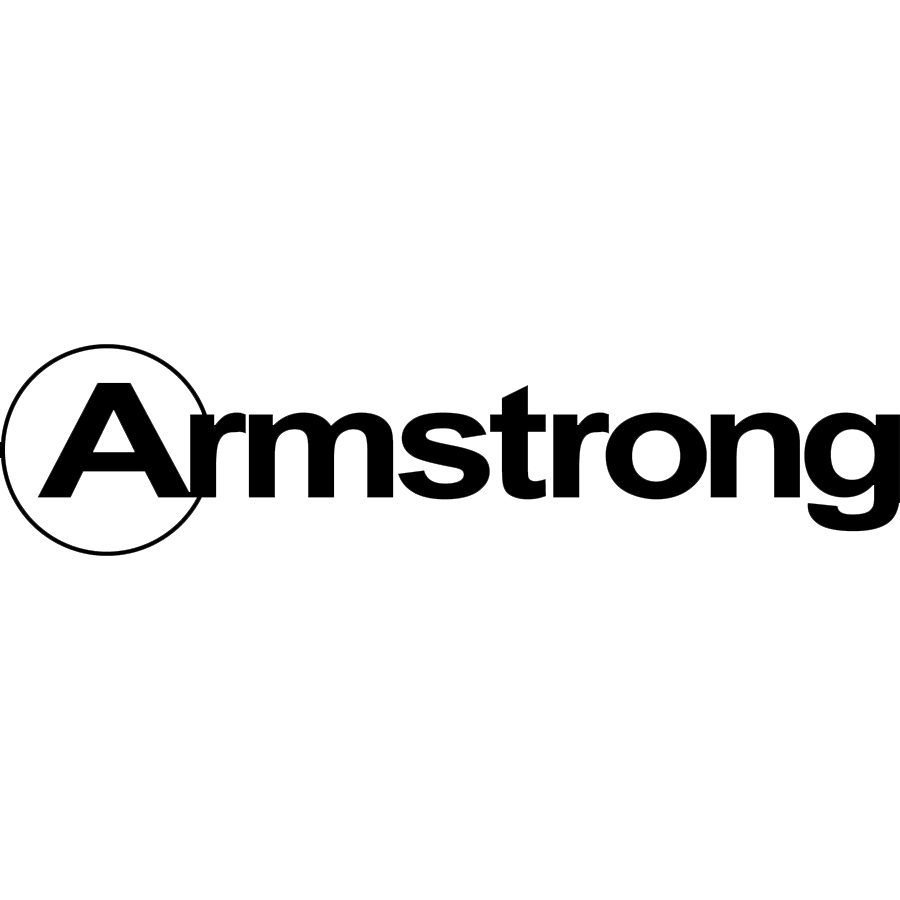
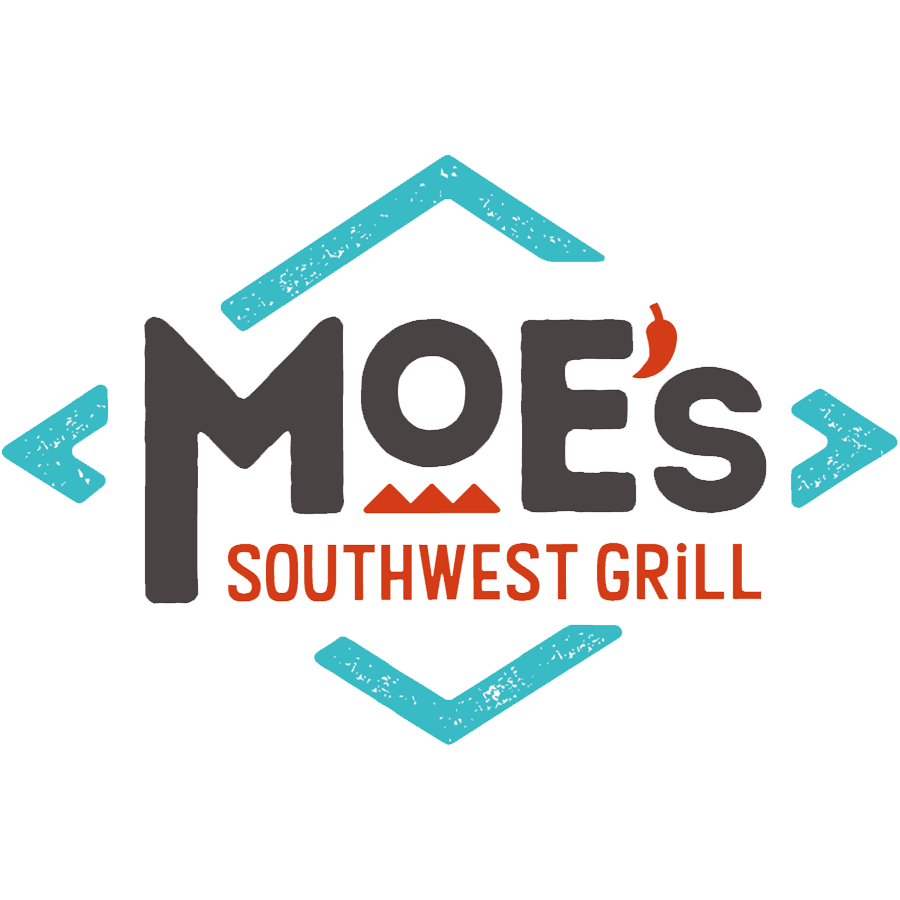
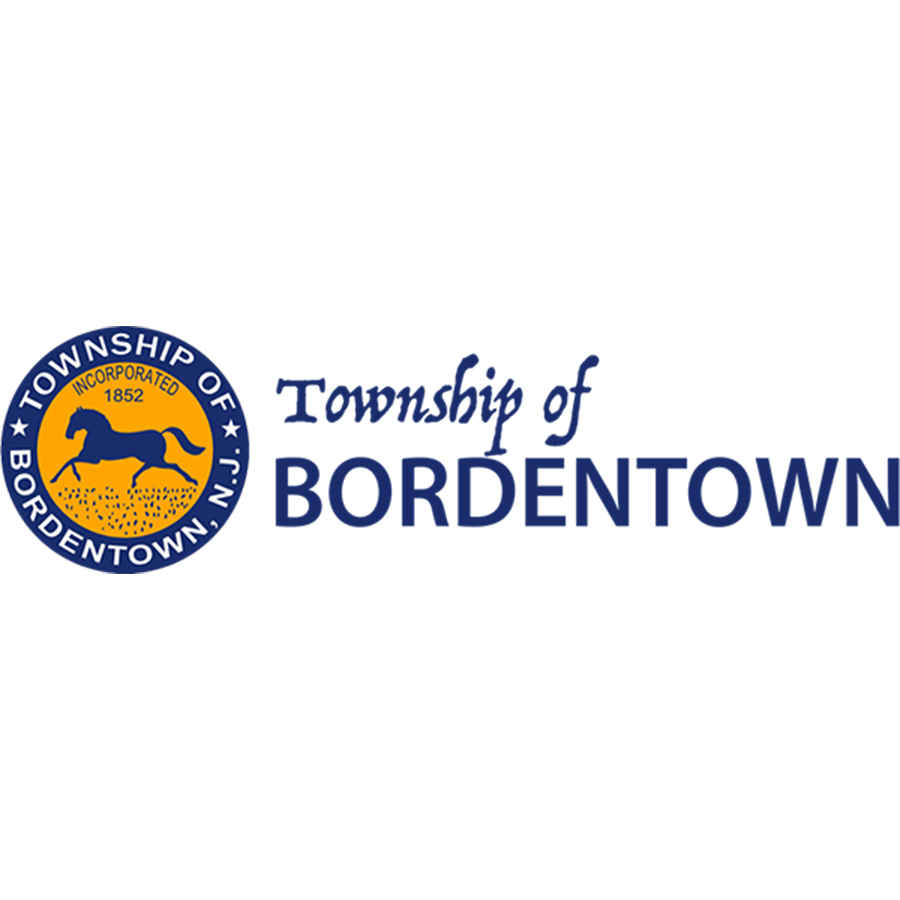



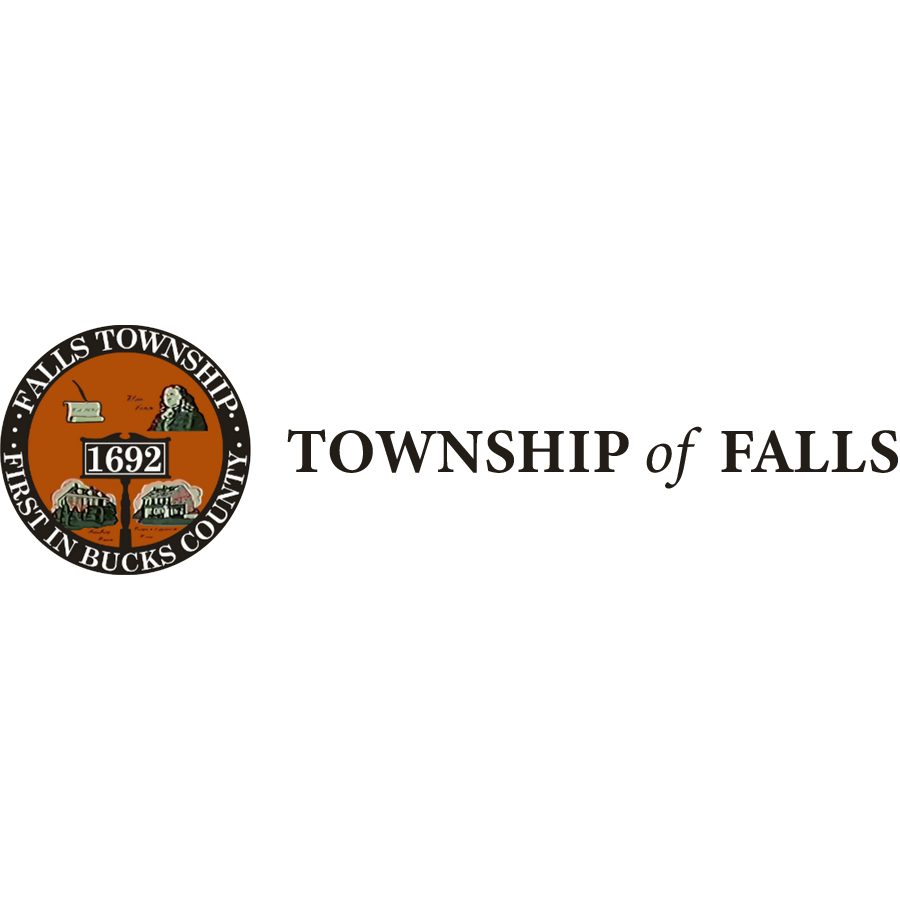

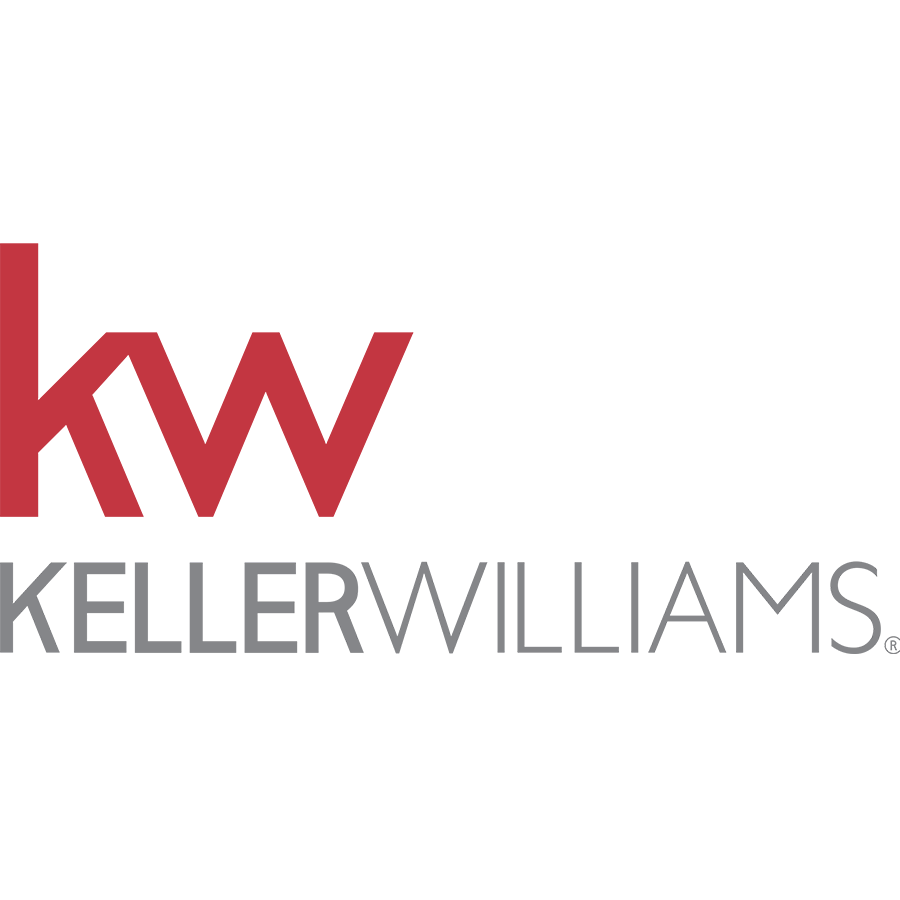


-
I have been incredibly impressed with the caliber of this firm - from the quality of the renderings to the personal, collaborative service. I have worked with many firms like Designblendz over the span of my career. They stand head and shoulders above the others. I recommend them without reservation.
Diane Beecher
The Brand Consultancy -
The team at Designblendz was great to work with—great skills, quality work, right price, and on time. They know the real estate industry, what buyers want, and how to capture it in renderings for the web and in print. They have it all.
Nicholas Allen
Radnor Property Group -
Needed a 3D tour of a space that doesn't exist yet. I provided a test fit and Designblendz created a great visual of the hypothetical space that will really help with marketing. Great job!
Julia Taylor
Moore & Associates -
These guys are awesome. I had the pleasure of working with them on a number of projects, from marketing packages to renderings to architectural blueprints. On time, on budget, and beautiful. They know how to deliver.
Clifford Lasky
Ben Franklin Residences -
Designblendz was great to work with. They turned around renderings in a timely manner, and understood the design intent and goals we were looking for. I would definitely work with them again.
Kimberly Gora
HED -
I have had the opportunity to work with the Designblendz team on several real estate marketing projects, and I have been thrilled with the results. The renderings and design work that they did helped us showcase our new construction projects in their best light. They were very responsive to our frequent changes and are always great to work with.
Jesse Johnston
The HOW Group
Ready to Get Started?
Our team is ready to help you design your next project.
info@designblendz.com
215-995-0228
4001 Main Street, Suite 203
Philadelphia, PA 19127
Architecture
Interior Design
©2024 Designblendz | Privacy Policy | Terms and Conditions