Project Description & History
The Peak at Scotts Lane is a thoughtfully designed development that prioritizes both function and aesthetics. The project consists of four multi-family structures, each four stories tall, with a total of 220 dwelling units. The master plan was carefully crafted to branch from an existing shared drive, which extends through the adjacent parcel to Henry Avenue. This creates a centralized pedestrian and vehicular thoroughfare that enhances connectivity and ease of movement throughout the development.
To ensure that residents have ample parking, a one-to-one ratio of parking spaces is provided, with spaces located under each building and additional surface parking located to the south, forming a buffer between the development and the neighboring rail line. This ensures that residents can park their cars safely and conveniently, without having to worry about finding a spot on the street.
The project also features pockets of outdoor spaces, shared amenities, and roof deck access, all of which encourage social engagement across the different buildings. Whether it's a shared courtyard, a community garden, or a rooftop lounge, residents have plenty of opportunities to connect with one another and build a strong sense of community.
The design of The Peak at Scotts Lane is also sensitive to the context of the local neighborhoods. Each component of the development aims to provide a series of pedestrian-scaled experiences that fit in seamlessly with the surrounding area. From the careful selection of building materials to the placement of public spaces, everything has been designed with the needs and desires of the community in mind. Overall, The Peak at Scotts Lane is a shining example of how thoughtful design can enhance the quality of life for residents and contribute to the vitality of a neighborhood.
Information
| Status | Construction |
| Dwelling Units | 220 |
| Type | New Construction |
| Zoning | Residential & Commerical |
| Location | East Falls Philadelphia, PA |
| Client | Stamm Development Group |
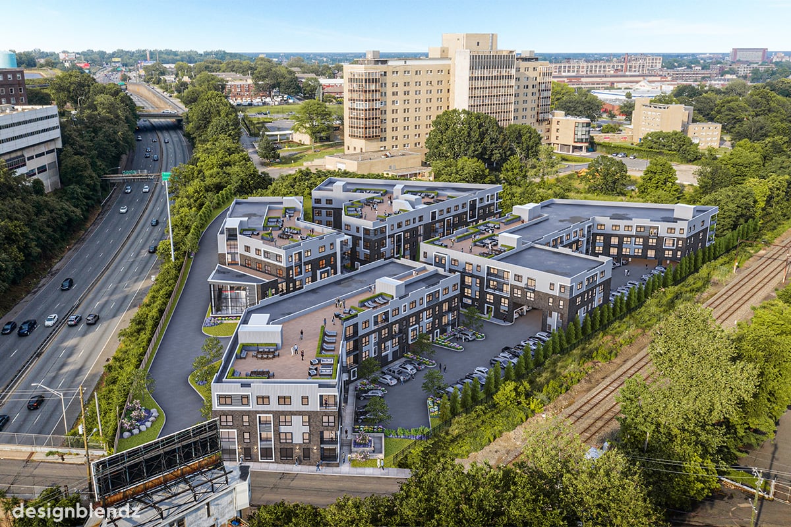
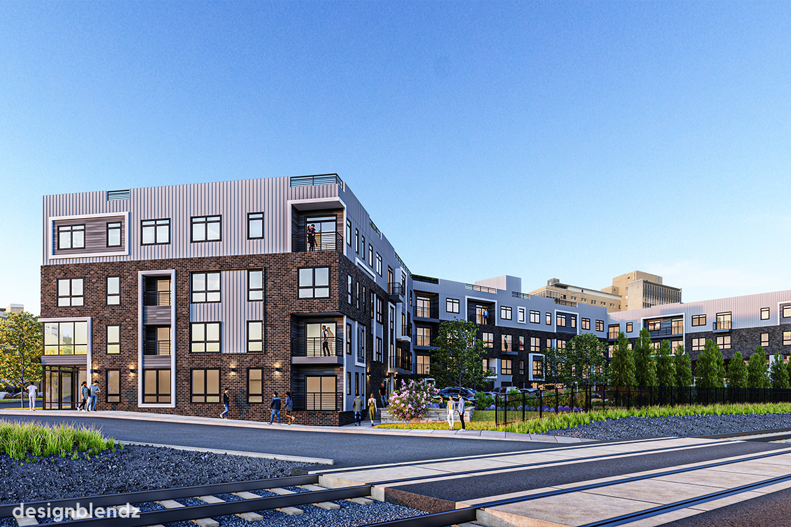
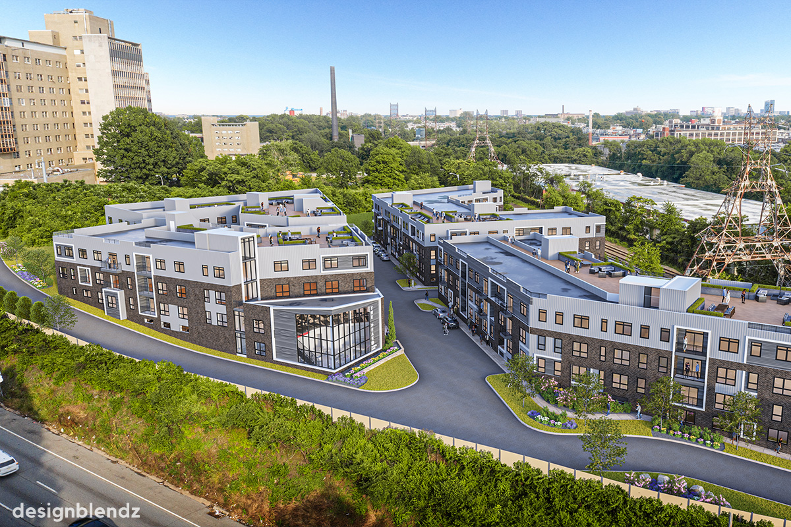
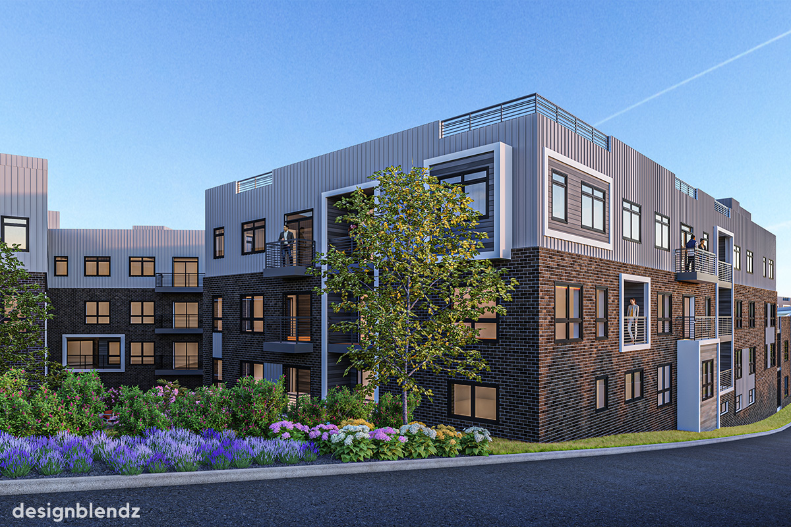
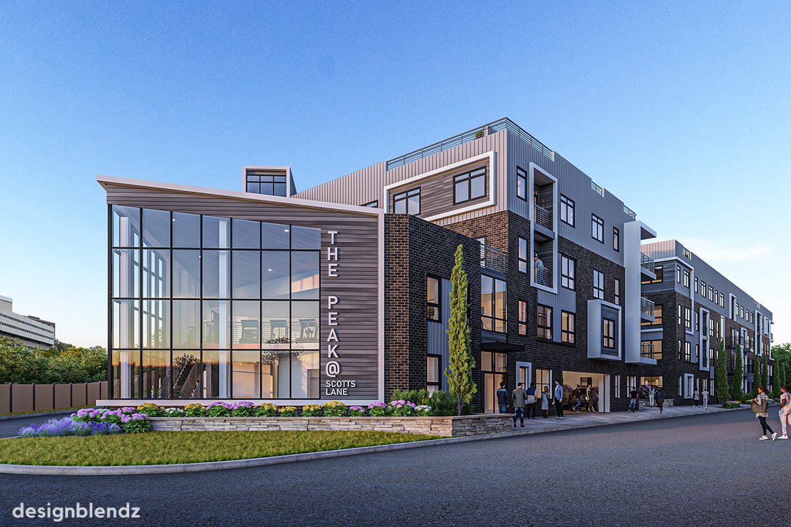
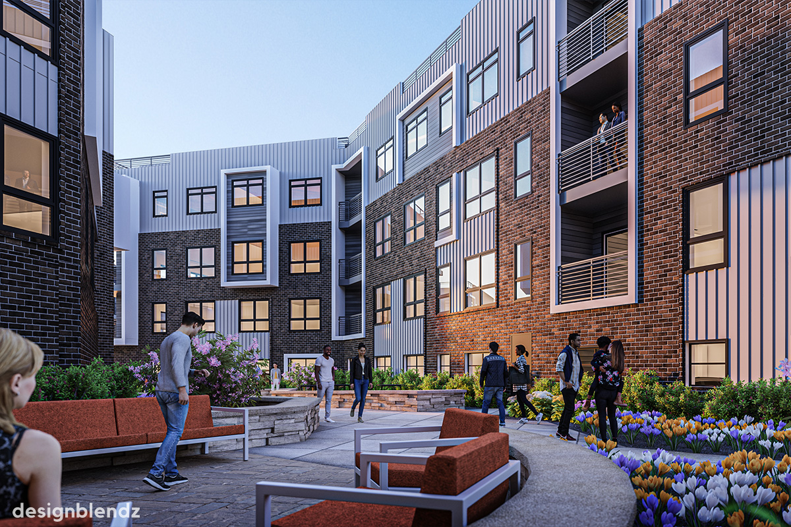
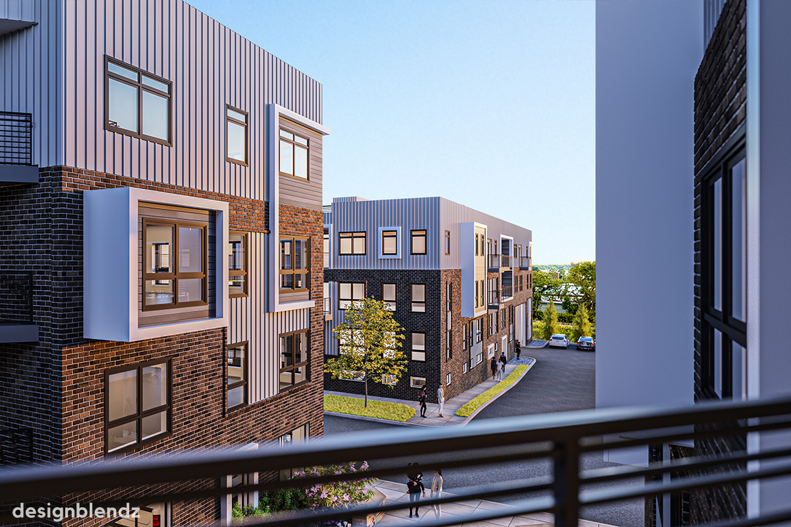
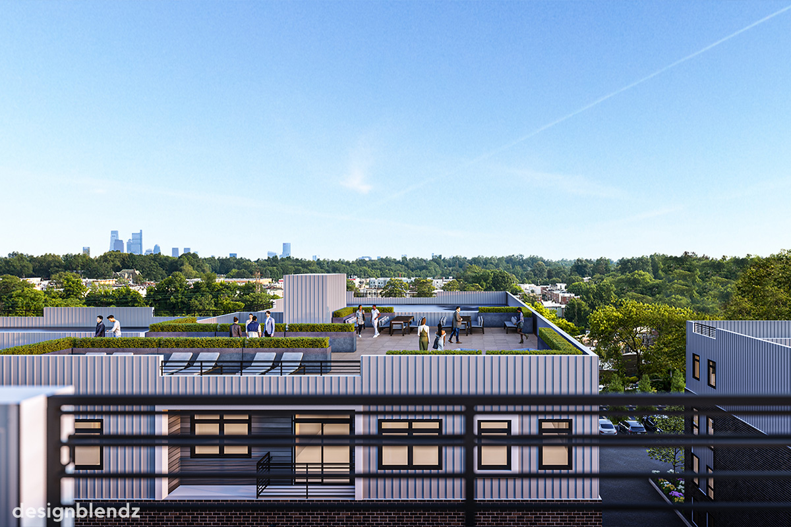
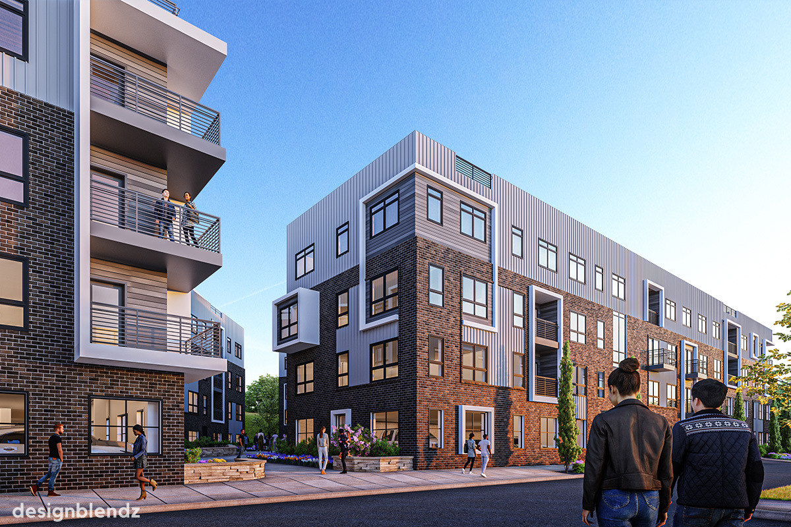
"We think 220 homes for people is a much better use of this land than a surface parking lot... An old proposal for this lot entailed 92 residential units and 146 parking spaces. The current iteration looks like a much better project."
220 Units Planned on Border of Allegheny West & East Falls Rising Real Estate
"In June of 2019, plans were set to go for 92 townhomes in that big parking lot off Scotts Lane, by the railroad tracks... Scratch that! We’re now getting 220 apartments— four separate 4-story buildings with ground-floor parking."
Swap on Scotts East Falls Local
